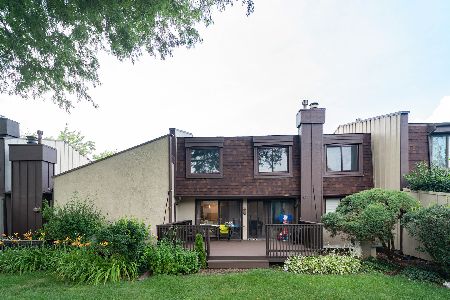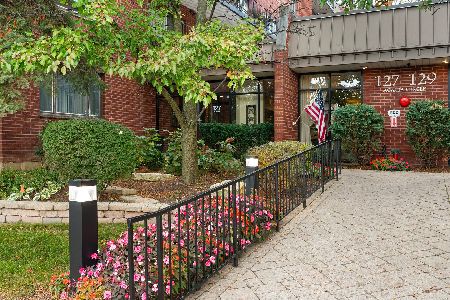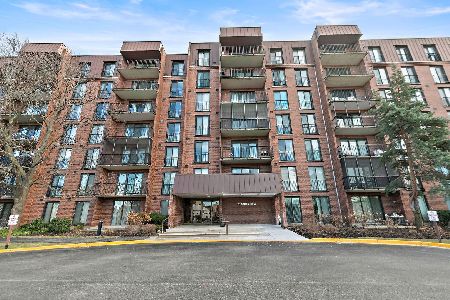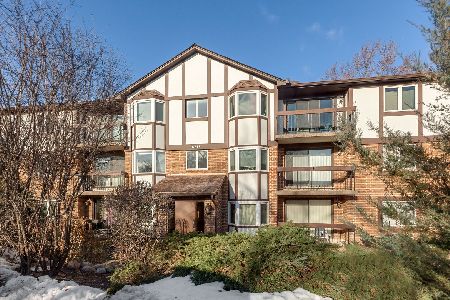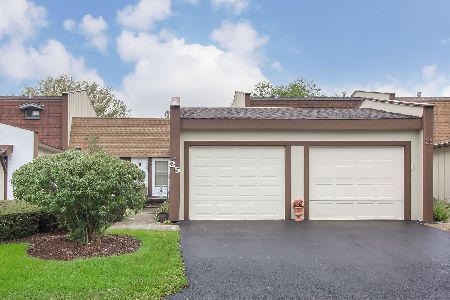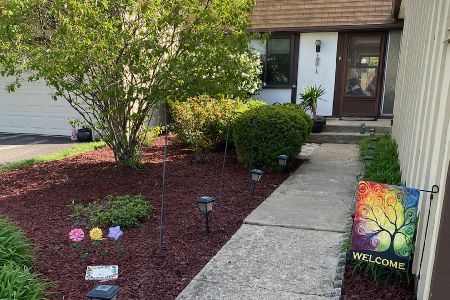27 Deercrest Square, Indian Head Park, Illinois 60525
$295,000
|
Sold
|
|
| Status: | Closed |
| Sqft: | 1,750 |
| Cost/Sqft: | $169 |
| Beds: | 4 |
| Baths: | 3 |
| Year Built: | 1975 |
| Property Taxes: | $5,100 |
| Days On Market: | 2050 |
| Lot Size: | 0,00 |
Description
Welcome to the desirable Acacia subdivision full of wonderful amenities & located in the award winning 106 School District! This move in ready end unit, Evanston model Townhome offers plenty of space to live & entertain. Spread out in the 4 bedrooms, 2.5 baths, finished basement and 2.5 car garage plus driveway. The freshly painted living area features an open floor plan with a convenient half bath and electric fireplace. Eat-in Kitchen boasts granite counters, breakfast bar, under cabinet lighting, stainless appliances and is complimented by a large living area with hardwood laminate floors, natural stone & crown molding. Sliding glass doors open to a large freshly painted outdoor deck great for plants, grilling & entertaining and has a tranquil view of the expansive backyard. Arguably one of the best backyards in all of Acacia! Second floor offers 4 bedrooms & 2 baths both with granite & custom finishes including a Jacuzzi tub in 2nd bath & a steam shower in the master. The finished basement can be used as an extra family room or would make a great home gym, plus extra storage space. Clubhouse with outdoor pool, tennis courts, park, basketball courts & walking trail are all included in the low monthly assessment along with the convenience of lawncare & snow removal. Easy access to major highways & minutes to LaGrange Highlands Elementary & Middle School & bus service to Lyons Township HS. PACE bus takes you right to the Western Springs Metra Station.
Property Specifics
| Condos/Townhomes | |
| 2 | |
| — | |
| 1975 | |
| Full | |
| EVANSTON | |
| No | |
| — |
| Cook | |
| — | |
| 225 / Monthly | |
| Insurance,Clubhouse,Pool,Exterior Maintenance,Lawn Care,Scavenger,Snow Removal | |
| Public | |
| Public Sewer | |
| 10740458 | |
| 18201070540000 |
Property History
| DATE: | EVENT: | PRICE: | SOURCE: |
|---|---|---|---|
| 17 Aug, 2020 | Sold | $295,000 | MRED MLS |
| 10 Jun, 2020 | Under contract | $295,000 | MRED MLS |
| 9 Jun, 2020 | Listed for sale | $295,000 | MRED MLS |
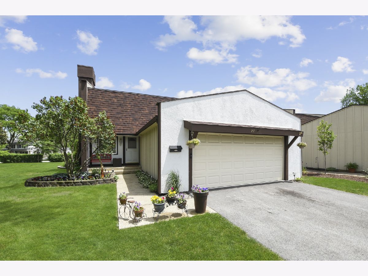
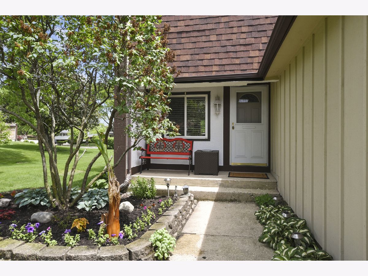
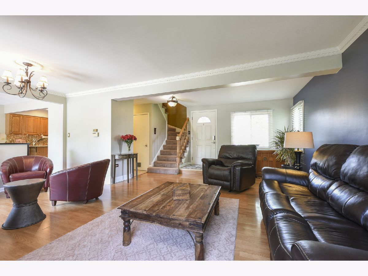
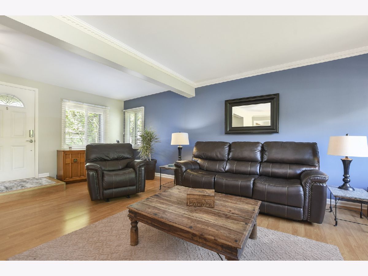
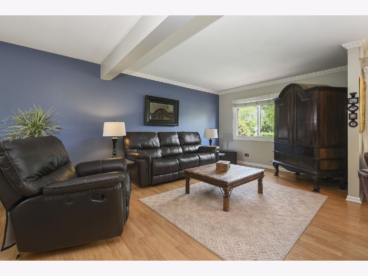
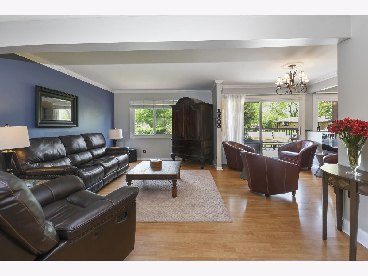
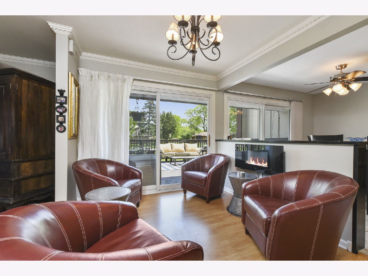
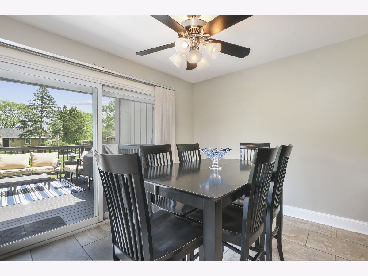
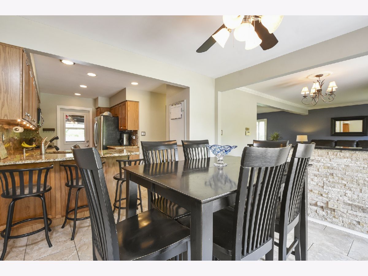
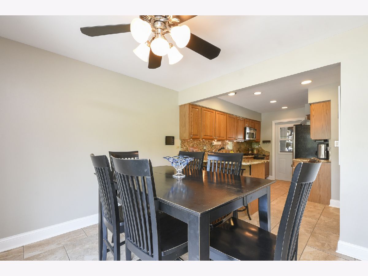
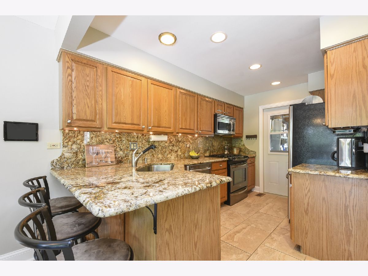
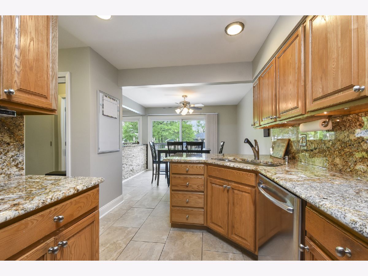
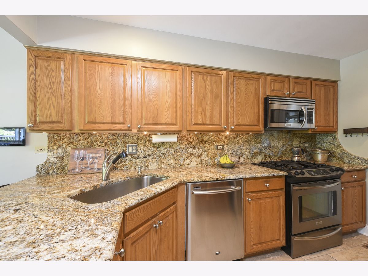
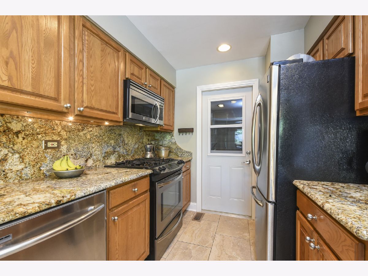
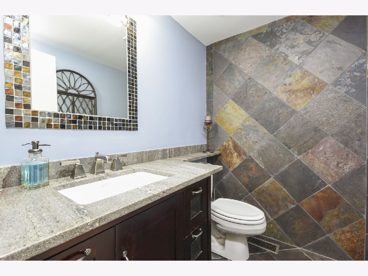
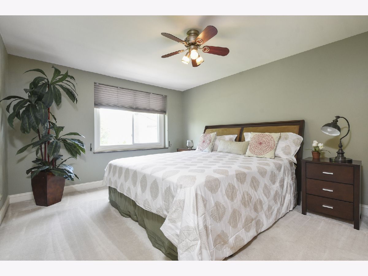
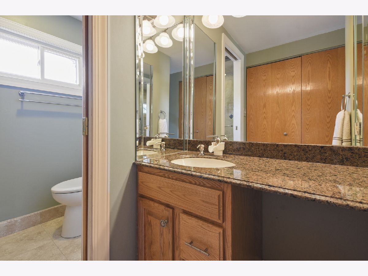
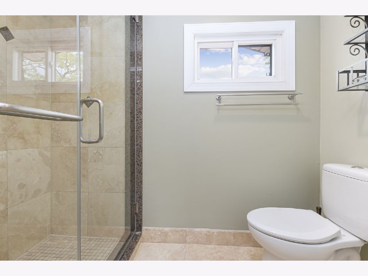
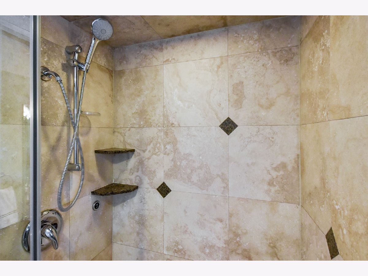
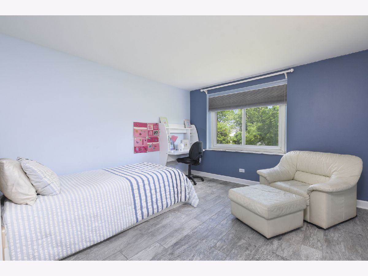
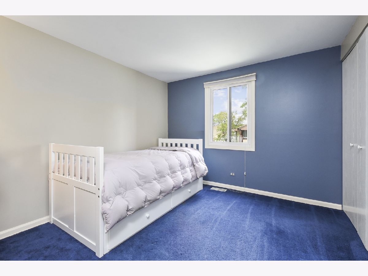
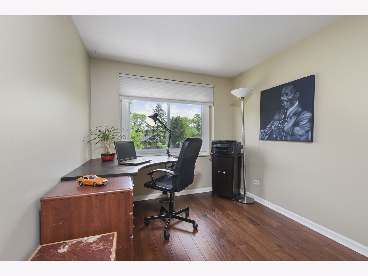
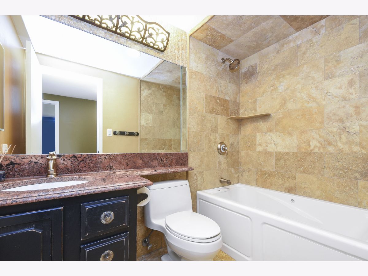
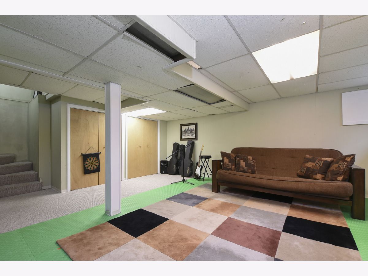
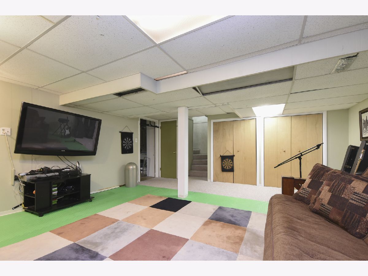
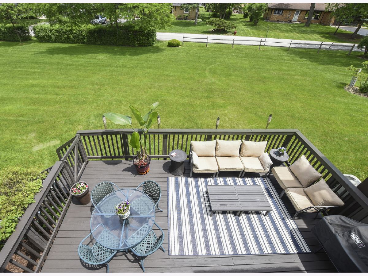
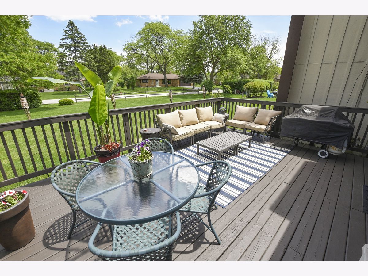
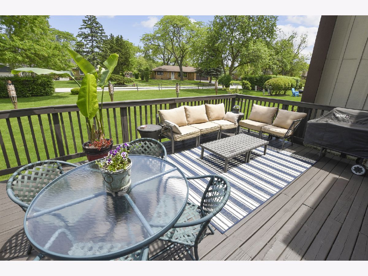
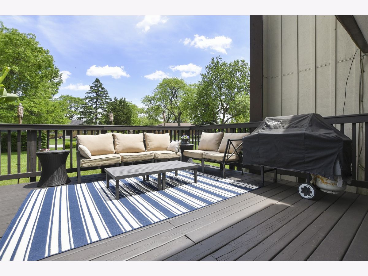
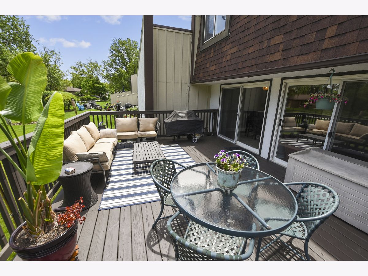
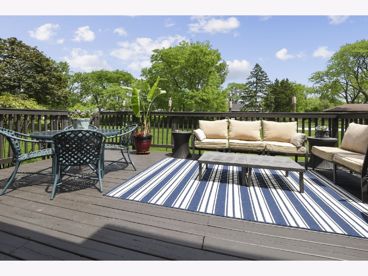
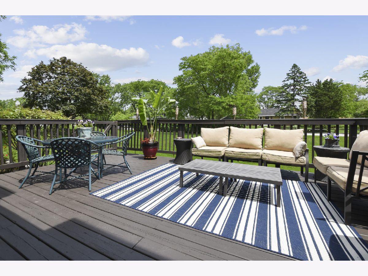
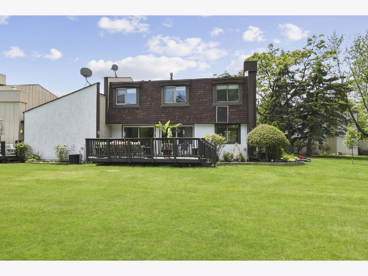
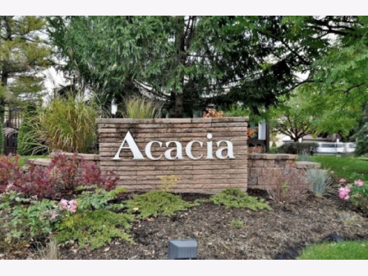
Room Specifics
Total Bedrooms: 4
Bedrooms Above Ground: 4
Bedrooms Below Ground: 0
Dimensions: —
Floor Type: —
Dimensions: —
Floor Type: —
Dimensions: —
Floor Type: —
Full Bathrooms: 3
Bathroom Amenities: Whirlpool,Steam Shower
Bathroom in Basement: 0
Rooms: Recreation Room
Basement Description: Finished
Other Specifics
| 2.5 | |
| Concrete Perimeter | |
| Concrete | |
| Deck, End Unit | |
| Corner Lot | |
| 1750 | |
| — | |
| Full | |
| — | |
| Range, Microwave, Dishwasher, Refrigerator, Washer, Dryer, Disposal, Stainless Steel Appliance(s) | |
| Not in DB | |
| — | |
| — | |
| On Site Manager/Engineer, Park, Party Room, Pool, Tennis Court(s) | |
| — |
Tax History
| Year | Property Taxes |
|---|---|
| 2020 | $5,100 |
Contact Agent
Nearby Similar Homes
Nearby Sold Comparables
Contact Agent
Listing Provided By
Dream Town Realty

