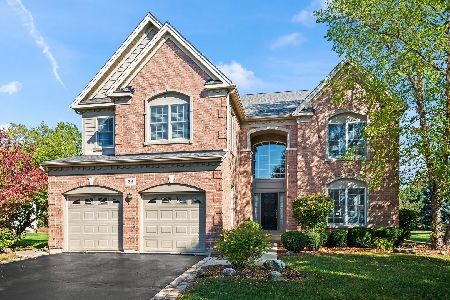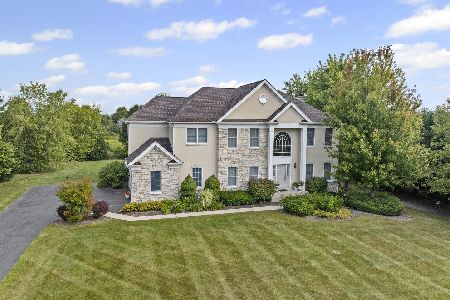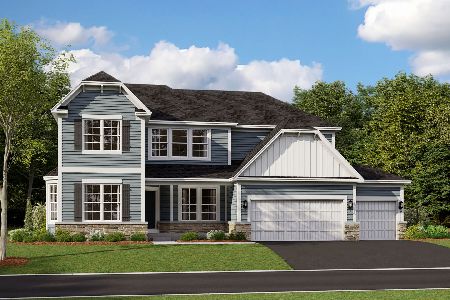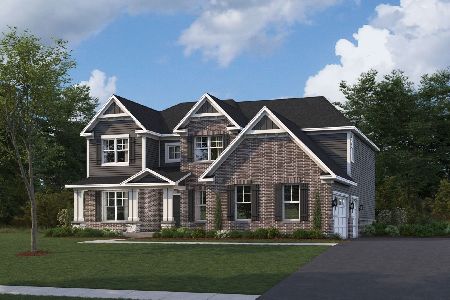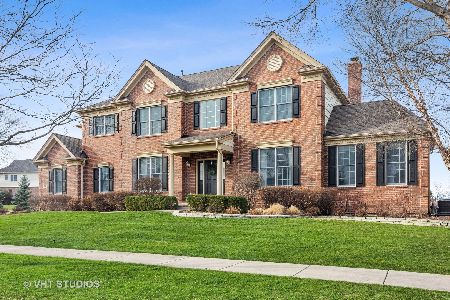27 Eagle Ridge Drive, Hawthorn Woods, Illinois 60047
$515,000
|
Sold
|
|
| Status: | Closed |
| Sqft: | 3,287 |
| Cost/Sqft: | $175 |
| Beds: | 4 |
| Baths: | 4 |
| Year Built: | 2005 |
| Property Taxes: | $15,890 |
| Days On Market: | 5235 |
| Lot Size: | 0,00 |
Description
PRISTINE ESTATE IN HAW WOODS COUNTRY CLUB W/ $170,000+ IN UPGRADES! KITCH W/SS TOP-OF-THE-LINE APPL, GRANITE AND CHERRY CAB. IMPRESSIVE 2 STORY FAM RM W/ & FIREPLACE. DIN RM W/COIFFURED CEILING. BONUS-1ST FLR OFFICE/MEDIA RM. MASTER SUITE W/13X11 MASTER BATH + HUGE W-I-C. 1ST FLR LAUNDRY. FULL FIN BSMT W/CUSTOM BAR, GAME RM, EXERCISE RM & STEAM SHOWER. 18-HOLE ARNOLD PALMER GOLF COURSE, SWIM, DINE, CLUBHOUSE & GYM.
Property Specifics
| Single Family | |
| — | |
| — | |
| 2005 | |
| — | |
| JEFFERSON | |
| No | |
| — |
| Lake | |
| Hawthorn Woods Country Club | |
| 257 / Monthly | |
| — | |
| — | |
| — | |
| 07883449 | |
| 10332010500000 |
Nearby Schools
| NAME: | DISTRICT: | DISTANCE: | |
|---|---|---|---|
|
Grade School
Fremont Elementary School |
79 | — | |
|
Middle School
Fremont Middle School |
79 | Not in DB | |
|
High School
Mundelein Cons High School |
120 | Not in DB | |
Property History
| DATE: | EVENT: | PRICE: | SOURCE: |
|---|---|---|---|
| 1 Feb, 2012 | Sold | $515,000 | MRED MLS |
| 15 Dec, 2011 | Under contract | $574,000 | MRED MLS |
| — | Last price change | $599,000 | MRED MLS |
| 18 Aug, 2011 | Listed for sale | $629,000 | MRED MLS |
| 9 Dec, 2013 | Sold | $590,000 | MRED MLS |
| 10 Oct, 2013 | Under contract | $599,900 | MRED MLS |
| — | Last price change | $619,000 | MRED MLS |
| 10 Sep, 2013 | Listed for sale | $619,000 | MRED MLS |
| 22 Jul, 2016 | Sold | $539,000 | MRED MLS |
| 31 May, 2016 | Under contract | $539,000 | MRED MLS |
| 25 May, 2016 | Listed for sale | $539,000 | MRED MLS |
| 3 Feb, 2021 | Sold | $562,500 | MRED MLS |
| 3 Dec, 2020 | Under contract | $569,900 | MRED MLS |
| 23 Nov, 2020 | Listed for sale | $569,900 | MRED MLS |
Room Specifics
Total Bedrooms: 4
Bedrooms Above Ground: 4
Bedrooms Below Ground: 0
Dimensions: —
Floor Type: —
Dimensions: —
Floor Type: —
Dimensions: —
Floor Type: —
Full Bathrooms: 4
Bathroom Amenities: Double Sink,Full Body Spray Shower,Soaking Tub
Bathroom in Basement: 1
Rooms: —
Basement Description: Finished
Other Specifics
| 2.5 | |
| — | |
| Asphalt | |
| — | |
| — | |
| 87X158X161X155 | |
| — | |
| — | |
| — | |
| — | |
| Not in DB | |
| — | |
| — | |
| — | |
| — |
Tax History
| Year | Property Taxes |
|---|---|
| 2012 | $15,890 |
| 2013 | $16,082 |
| 2016 | $14,994 |
| 2021 | $14,438 |
Contact Agent
Nearby Similar Homes
Nearby Sold Comparables
Contact Agent
Listing Provided By
RE/MAX Showcase


