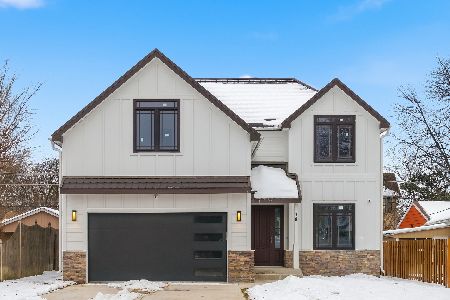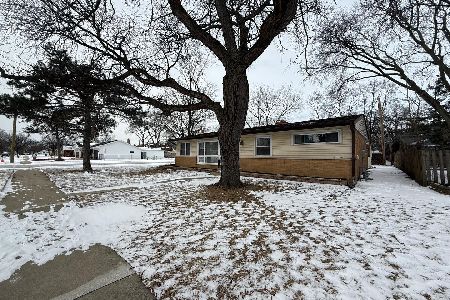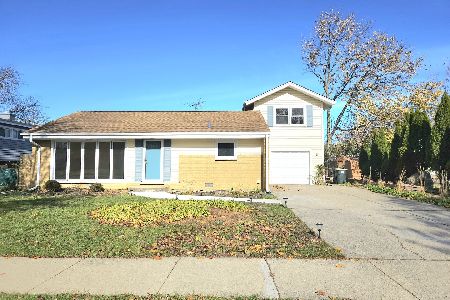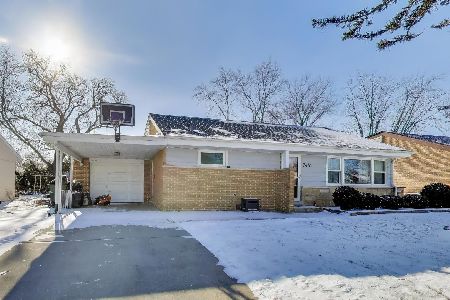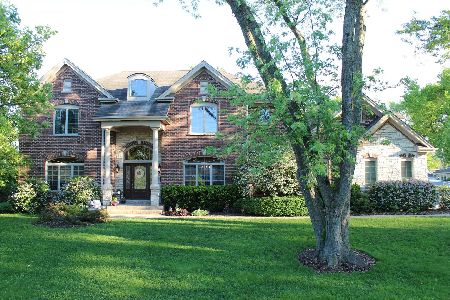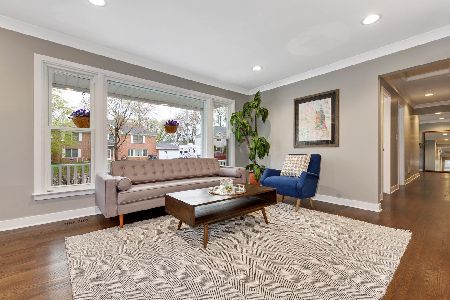27 Elm Street, Glenview, Illinois 60025
$655,500
|
Sold
|
|
| Status: | Closed |
| Sqft: | 0 |
| Cost/Sqft: | — |
| Beds: | 4 |
| Baths: | 4 |
| Year Built: | 2005 |
| Property Taxes: | $11,514 |
| Days On Market: | 2944 |
| Lot Size: | 0,16 |
Description
SELLER SAYS SELL...NEWER HOME AT AN AMAZING PRICE ... MORE THAN 200K BELOW ORIGINAL LIST - IN A WALK TO SCHOOL AND PARKS LOCATION ON A QUIET, DEAD-END GLENVIEW STREET! 27 Elm boasts 3 levels of beautifully finished living space with hi ceilings and a great floor plan, 9 foot ceilings, open kitchen and family room with fireplace and access to fenced backyard with over sized brick paver patio, 1st floor office in addition to formal living room and dining room, spacious bedrooms, hardwood flooring through-out 1st floor, master suite w/super sized walk in closet, finished lower level with recreation room, game room and exercise room that could also be 5th bedroom and full bath, heated gutters, back up generator, sprinkler system, new light fixtures through-out, freshly painted - one block to Manor park and walk to Hoffman Elementary. SELLER IS MOTIVATED - BRING ALL OFFERS.
Property Specifics
| Single Family | |
| — | |
| Colonial | |
| 2005 | |
| Partial | |
| COLONIAL | |
| No | |
| 0.16 |
| Cook | |
| Park Manor | |
| 0 / Not Applicable | |
| None | |
| Public | |
| Public Sewer | |
| 09827575 | |
| 09124430050000 |
Nearby Schools
| NAME: | DISTRICT: | DISTANCE: | |
|---|---|---|---|
|
Grade School
Henking Elementary School |
34 | — | |
|
Middle School
Hoffman Elementary School |
34 | Not in DB | |
|
High School
Glenbrook South High School |
225 | Not in DB | |
|
Alternate Junior High School
Springman Middle School |
— | Not in DB | |
Property History
| DATE: | EVENT: | PRICE: | SOURCE: |
|---|---|---|---|
| 24 Aug, 2018 | Sold | $655,500 | MRED MLS |
| 27 Jul, 2018 | Under contract | $674,995 | MRED MLS |
| — | Last price change | $699,500 | MRED MLS |
| 6 Jan, 2018 | Listed for sale | $799,500 | MRED MLS |
Room Specifics
Total Bedrooms: 5
Bedrooms Above Ground: 4
Bedrooms Below Ground: 1
Dimensions: —
Floor Type: Carpet
Dimensions: —
Floor Type: Carpet
Dimensions: —
Floor Type: Carpet
Dimensions: —
Floor Type: —
Full Bathrooms: 4
Bathroom Amenities: Whirlpool,Separate Shower,Double Sink
Bathroom in Basement: 1
Rooms: Office,Recreation Room,Game Room,Bedroom 5
Basement Description: Finished
Other Specifics
| 2 | |
| Concrete Perimeter | |
| Asphalt | |
| Brick Paver Patio | |
| — | |
| 52 X 136 | |
| Unfinished | |
| Full | |
| Hardwood Floors, First Floor Laundry | |
| Double Oven, Microwave, Dishwasher, Refrigerator, Washer, Dryer, Disposal, Stainless Steel Appliance(s) | |
| Not in DB | |
| Clubhouse, Sidewalks, Street Lights, Street Paved | |
| — | |
| — | |
| Wood Burning, Gas Log, Gas Starter |
Tax History
| Year | Property Taxes |
|---|---|
| 2018 | $11,514 |
Contact Agent
Nearby Similar Homes
Nearby Sold Comparables
Contact Agent
Listing Provided By
@properties

