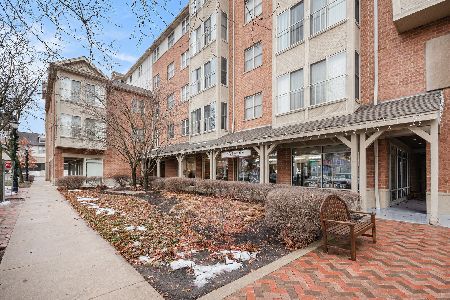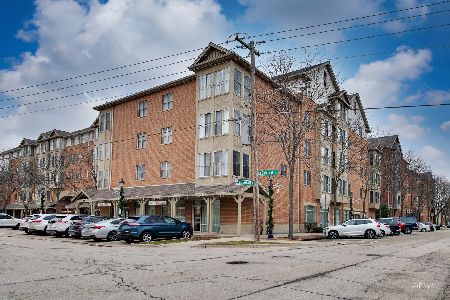27 Hattendorf Avenue, Roselle, Illinois 60172
$204,000
|
Sold
|
|
| Status: | Closed |
| Sqft: | 1,413 |
| Cost/Sqft: | $149 |
| Beds: | 2 |
| Baths: | 2 |
| Year Built: | 2001 |
| Property Taxes: | $4,437 |
| Days On Market: | 1849 |
| Lot Size: | 0,00 |
Description
Beautiful & bright condo in downtown Roselle! Well maintained secure building with elevator. Open floor plan. Radiant heated hardwood floors. 6 panel doors throughout. Big eat-in kitchen. Spacious living room featuring custom solid wood built-ins with tv niche & a murphy bed. Double sliding glass doors that let in lots of natural light & offers a nice view. Both bathrooms have been updated. Master suite with crown molding, double closets, & a private full bathroom with double bowl sinks & walk-in shower. 2nd bathroom offers a jetted soaking tub. In unit laundry with utility sink. Heated garage with two parking spots & car wash bay. Storage locker. Walk to the Metra train, all the shops, & restaurants downtown Roselle has to offer. Just move right in!
Property Specifics
| Condos/Townhomes | |
| 5 | |
| — | |
| 2001 | |
| None | |
| — | |
| No | |
| — |
| Du Page | |
| Village Crossing | |
| 414 / Monthly | |
| Water,Gas,Parking,Insurance,Exterior Maintenance,Lawn Care,Scavenger,Snow Removal | |
| Public | |
| Public Sewer | |
| 10987106 | |
| 0203219059 |
Nearby Schools
| NAME: | DISTRICT: | DISTANCE: | |
|---|---|---|---|
|
Grade School
Spring Hills Elementary School |
12 | — | |
|
Middle School
Roselle Middle School |
12 | Not in DB | |
|
High School
Lake Park High School |
108 | Not in DB | |
Property History
| DATE: | EVENT: | PRICE: | SOURCE: |
|---|---|---|---|
| 23 Apr, 2021 | Sold | $204,000 | MRED MLS |
| 8 Mar, 2021 | Under contract | $209,900 | MRED MLS |
| 4 Feb, 2021 | Listed for sale | $209,900 | MRED MLS |
| 2 Dec, 2022 | Sold | $240,000 | MRED MLS |
| 30 Oct, 2022 | Under contract | $235,000 | MRED MLS |
| — | Last price change | $242,500 | MRED MLS |
| 1 Sep, 2022 | Listed for sale | $260,000 | MRED MLS |
| 4 Dec, 2024 | Sold | $275,000 | MRED MLS |
| 3 Nov, 2024 | Under contract | $279,900 | MRED MLS |
| — | Last price change | $285,000 | MRED MLS |
| 18 Oct, 2024 | Listed for sale | $285,000 | MRED MLS |
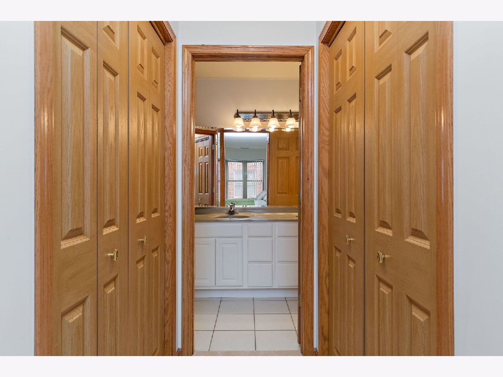
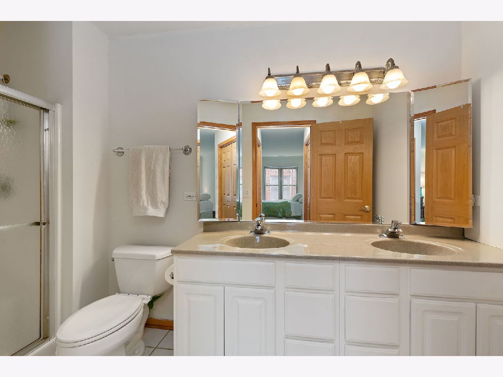
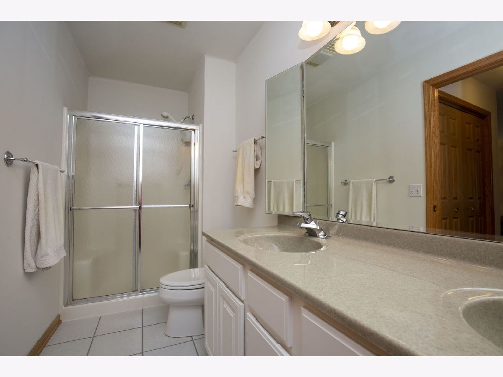
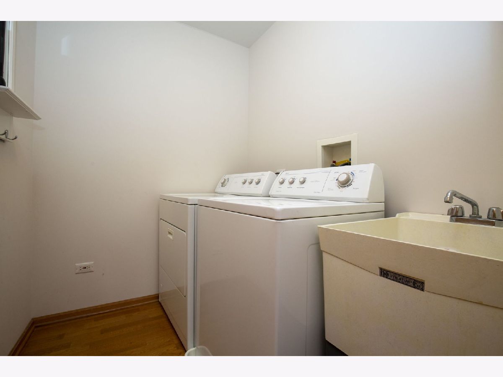
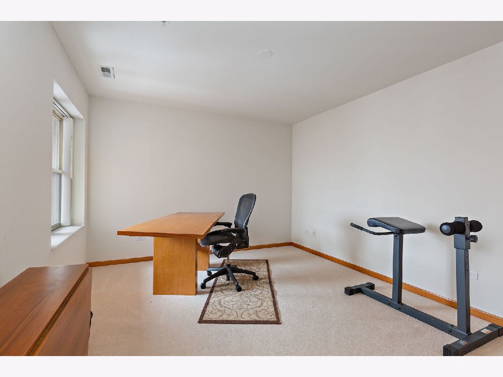
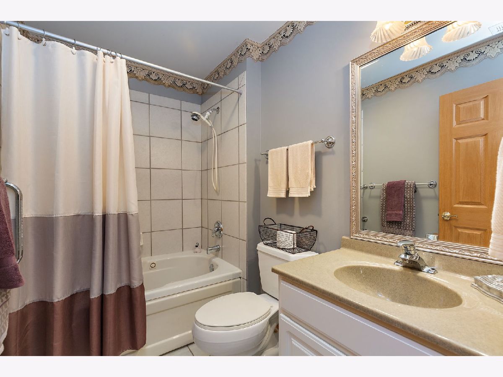
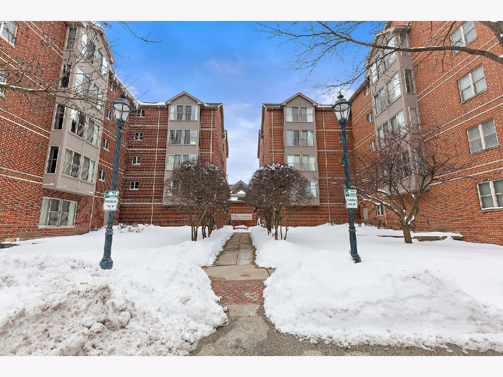
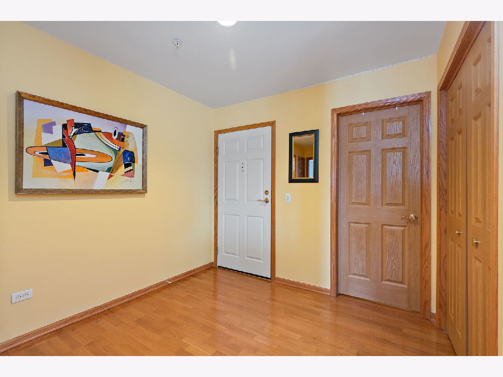
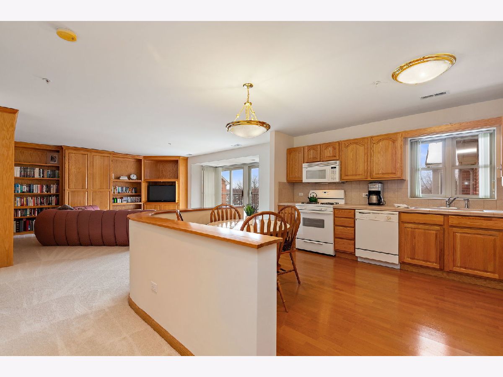
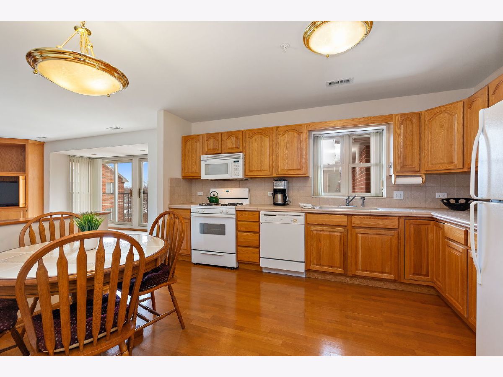
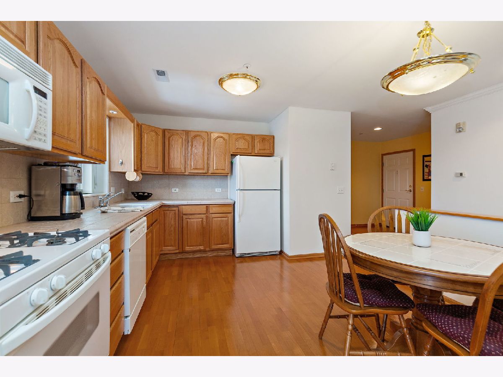
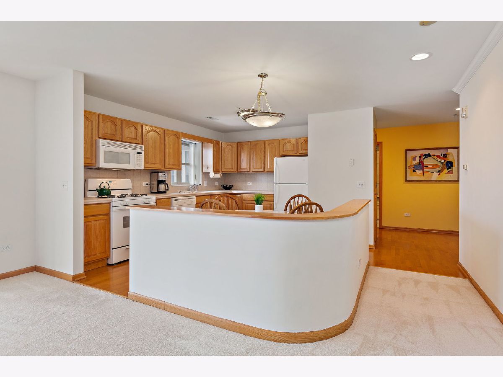
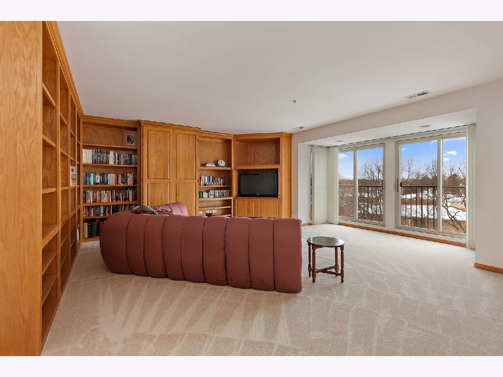
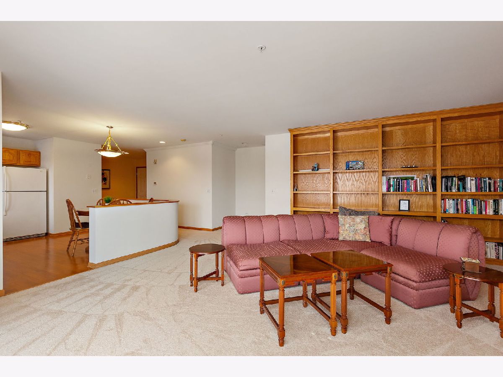
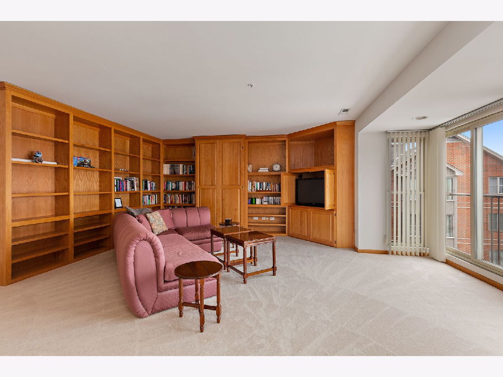
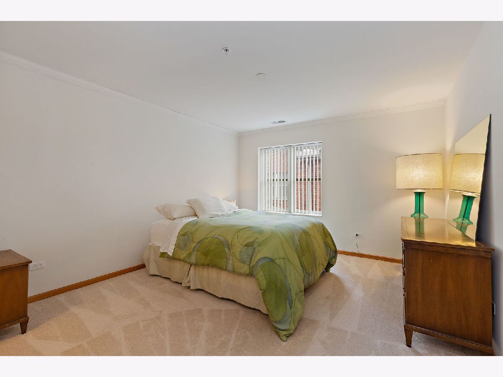
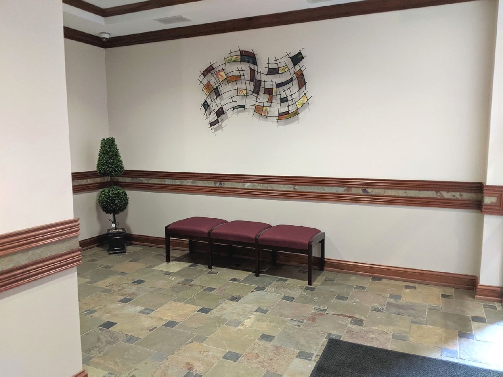
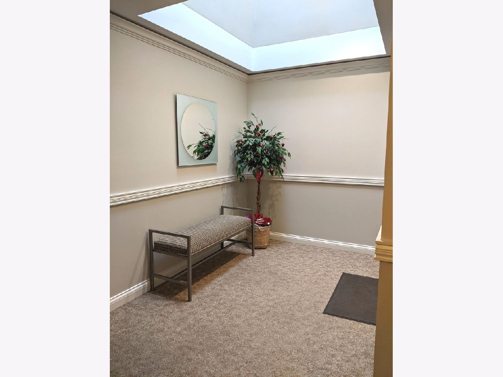
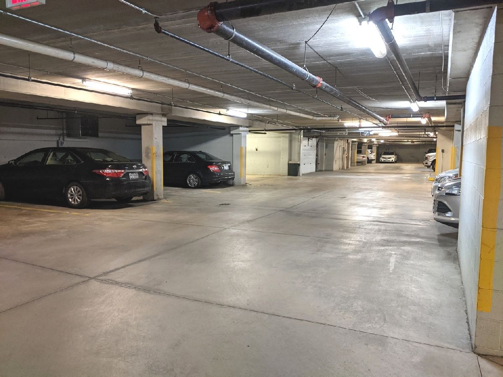
Room Specifics
Total Bedrooms: 2
Bedrooms Above Ground: 2
Bedrooms Below Ground: 0
Dimensions: —
Floor Type: Carpet
Full Bathrooms: 2
Bathroom Amenities: Double Sink,Soaking Tub
Bathroom in Basement: 0
Rooms: Foyer
Basement Description: None
Other Specifics
| 2 | |
| — | |
| — | |
| Balcony, Storms/Screens | |
| Common Grounds | |
| COMMON | |
| — | |
| Full | |
| Hardwood Floors, Laundry Hook-Up in Unit, Storage, Built-in Features, Open Floorplan, Some Carpeting | |
| Range, Microwave, Dishwasher, Refrigerator, Washer, Dryer, Disposal | |
| Not in DB | |
| — | |
| — | |
| Bike Room/Bike Trails, Elevator(s), Storage, Security Door Lock(s) | |
| — |
Tax History
| Year | Property Taxes |
|---|---|
| 2021 | $4,437 |
| 2022 | $4,294 |
| 2024 | $5,386 |
Contact Agent
Nearby Similar Homes
Nearby Sold Comparables
Contact Agent
Listing Provided By
Royal Family Real Estate

