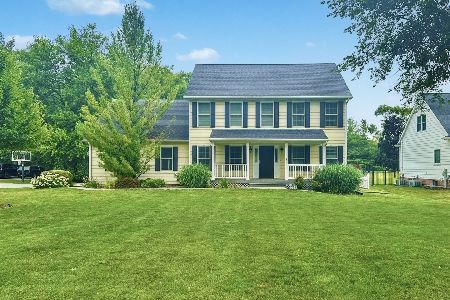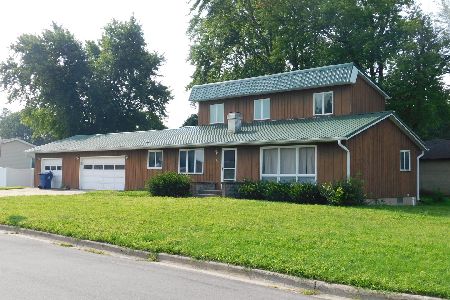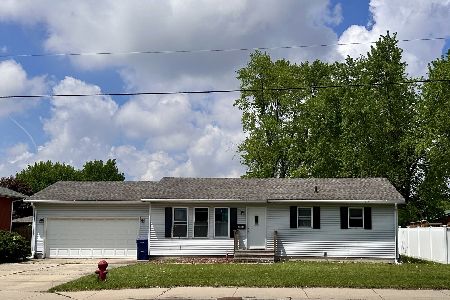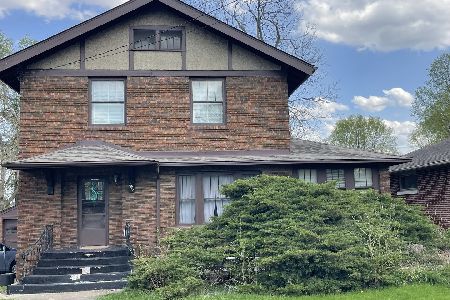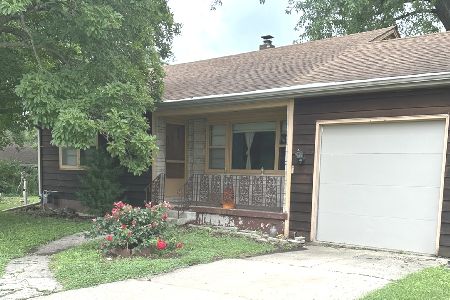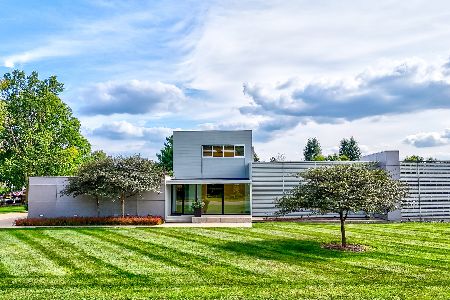27 Heather Drive, Lasalle, Illinois 61301
$290,000
|
Sold
|
|
| Status: | Closed |
| Sqft: | 2,425 |
| Cost/Sqft: | $123 |
| Beds: | 4 |
| Baths: | 3 |
| Year Built: | 1991 |
| Property Taxes: | $0 |
| Days On Market: | 333 |
| Lot Size: | 0,26 |
Description
Welcome to your dream home! Well maintained, neat and clean 4-bedroom, 2.5-bathroom 2 car attached garage. This home features hardwood floors, solid wood mission-style doors and newer triple-pane windows. Step inside to a spacious living room - a kitchen boasting custom Arcola Amish cherry cabinets, granite countertops, breakfast bar with seating, stainless steel appliances, pantry, and separate dining area with sliding glass door to the 12x36 deck with a pergola. A half bath and laundry room complete the main level. Upstairs, the large primary bedroom offers a peaceful retreat with a full en suite and 2 closets. The additional three bedrooms are generously sized, and there is another full bathroom on 2nd level along with a whole house attic fan. Upper-level bathroom vanities are custom Amish maple and a have quartz countertops. For more casual moments, the lower level houses a family room, an office complete with office furniture and there is also plenty of storage in basement with built-in shelving. Outside, there is a lovely fenced yard, 10x12 storage shed and playset. Roof (2012) Furnace (2013) Gutters, leaf guard, facia and soffit (2015) Water Heater (2024) Make this house your new home!
Property Specifics
| Single Family | |
| — | |
| — | |
| 1991 | |
| — | |
| — | |
| No | |
| 0.26 |
| — | |
| — | |
| — / Not Applicable | |
| — | |
| — | |
| — | |
| 12198137 | |
| 1803303001 |
Nearby Schools
| NAME: | DISTRICT: | DISTANCE: | |
|---|---|---|---|
|
High School
La Salle-peru Twp High School |
120 | Not in DB | |
Property History
| DATE: | EVENT: | PRICE: | SOURCE: |
|---|---|---|---|
| 31 Dec, 2024 | Sold | $290,000 | MRED MLS |
| 19 Nov, 2024 | Under contract | $297,500 | MRED MLS |
| — | Last price change | $305,000 | MRED MLS |
| 28 Oct, 2024 | Listed for sale | $305,000 | MRED MLS |
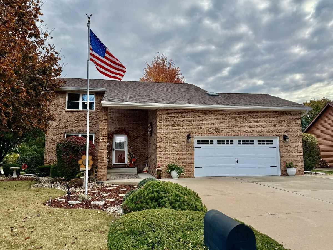
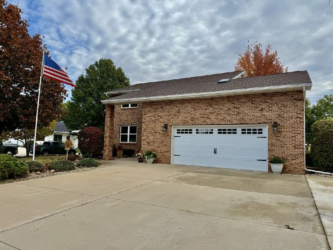
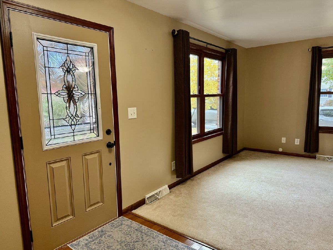
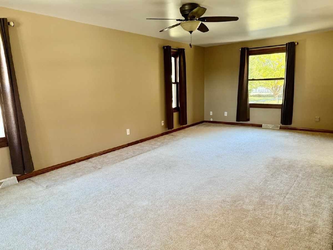
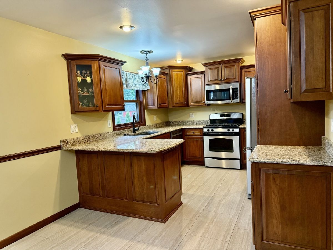
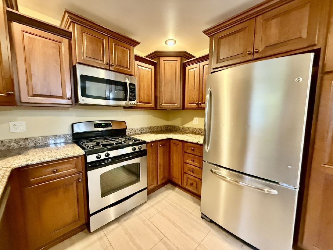
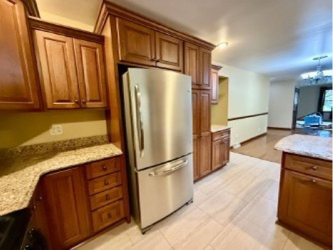
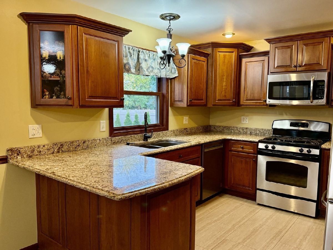
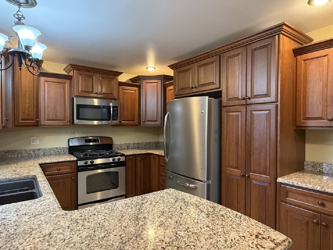
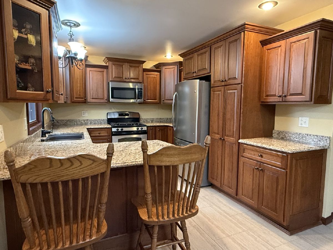
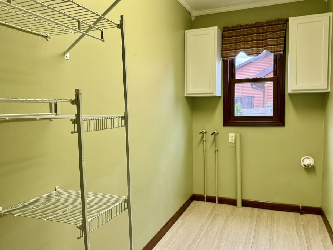
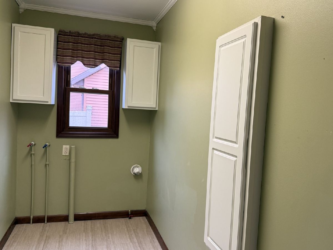
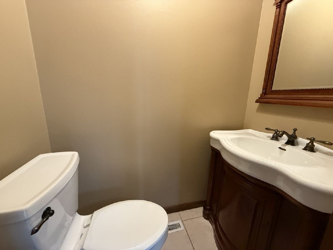
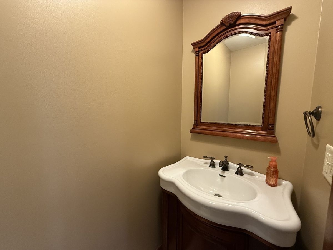
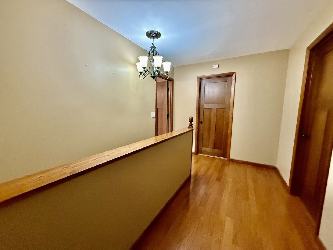
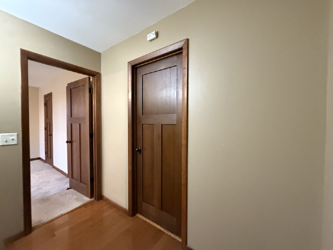
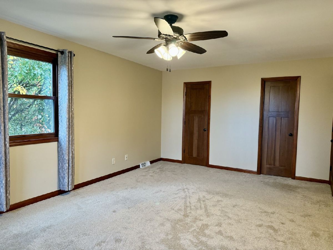
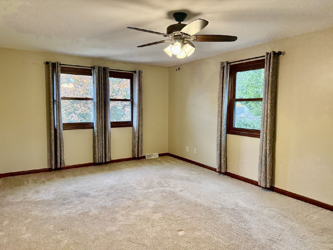
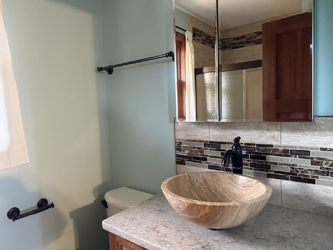
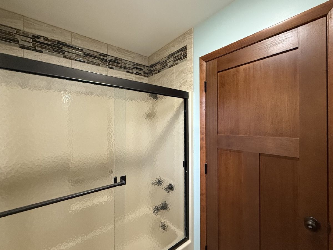
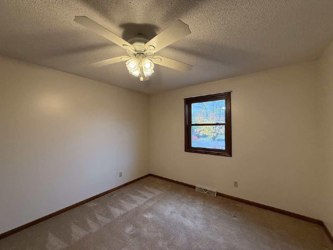
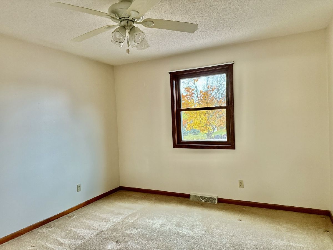
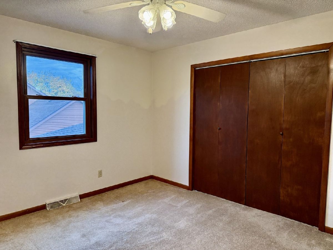
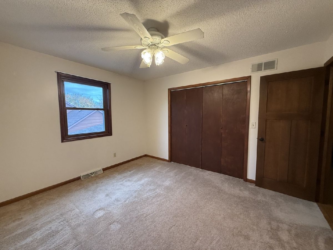
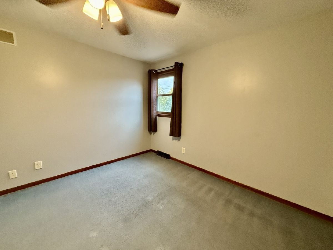
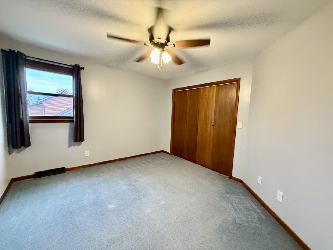
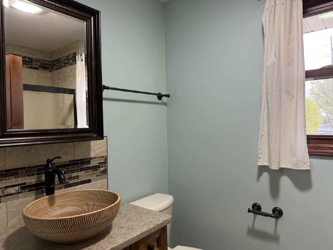
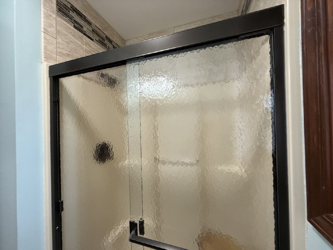
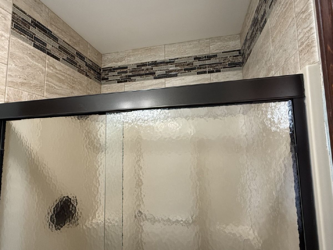
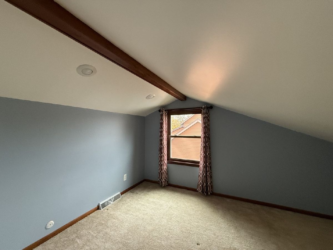
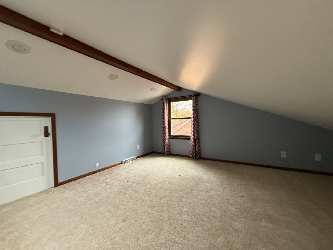
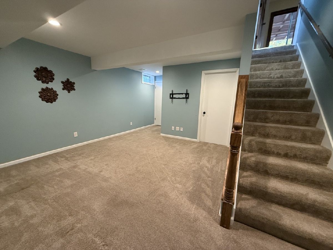
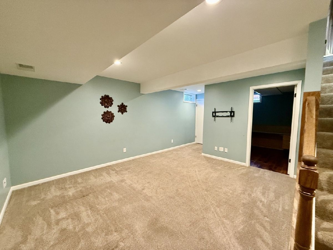
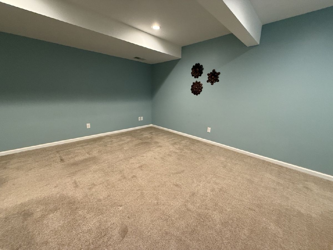
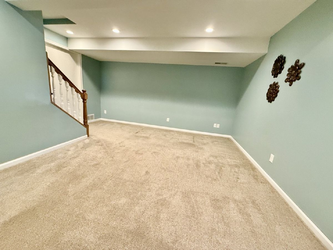
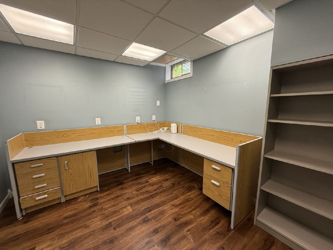
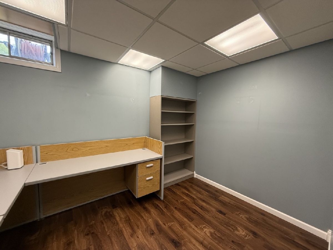
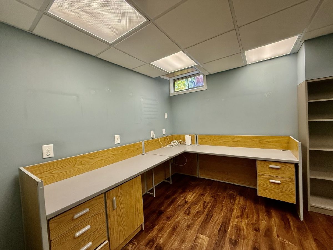
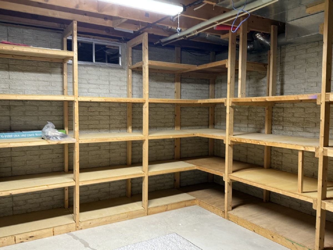
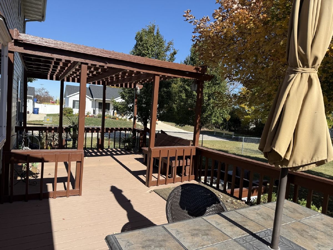
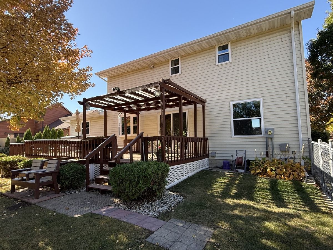
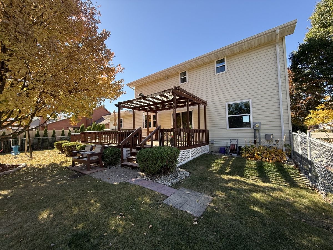
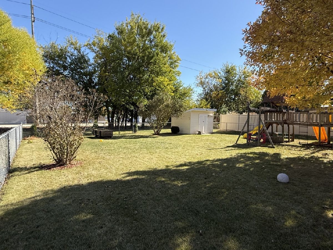
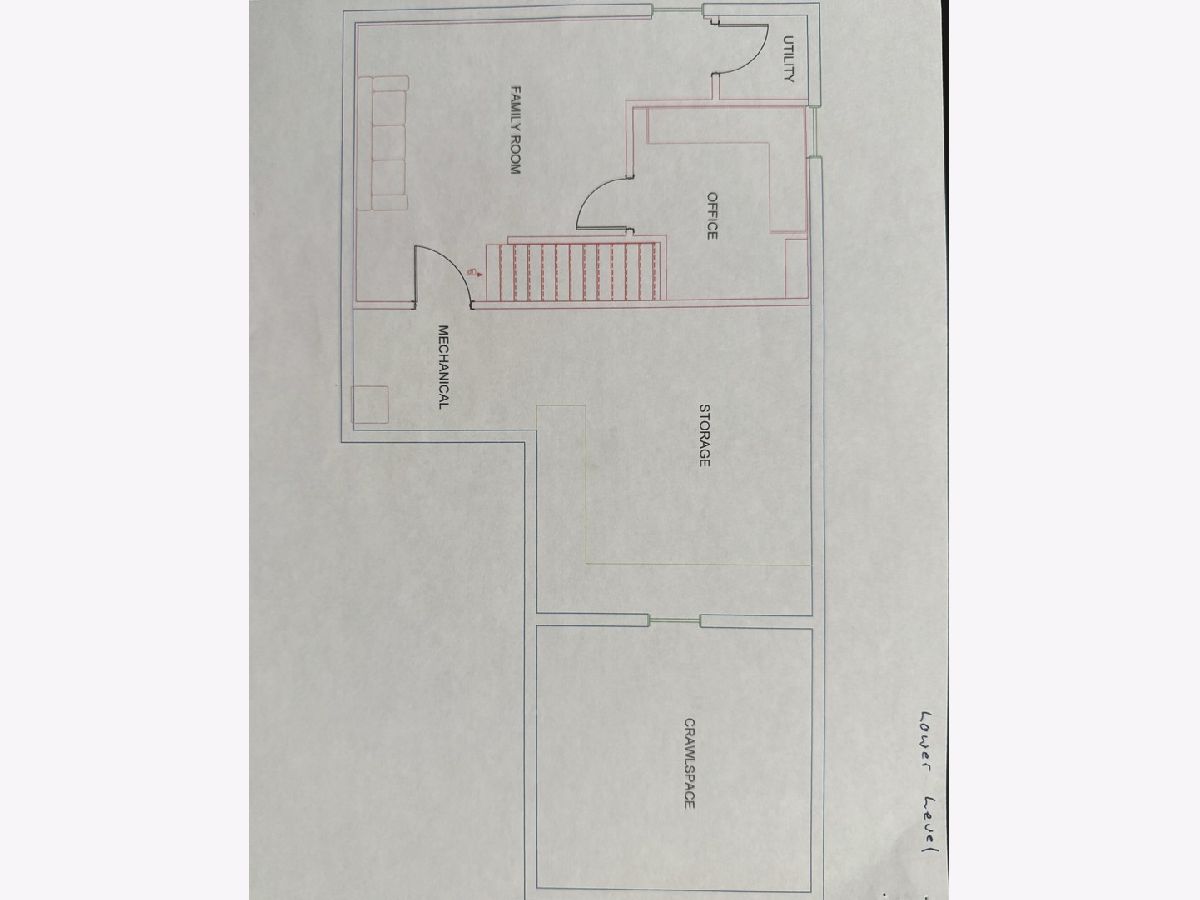
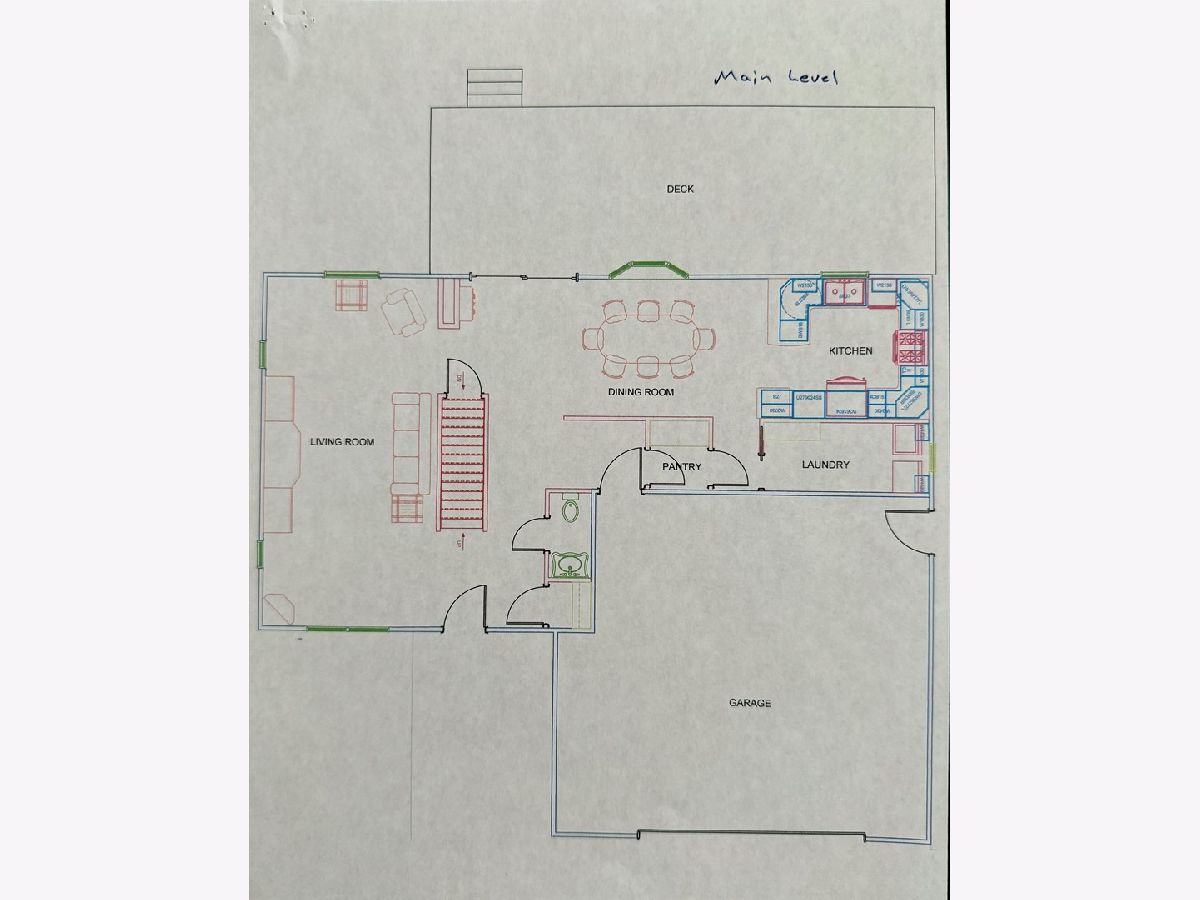
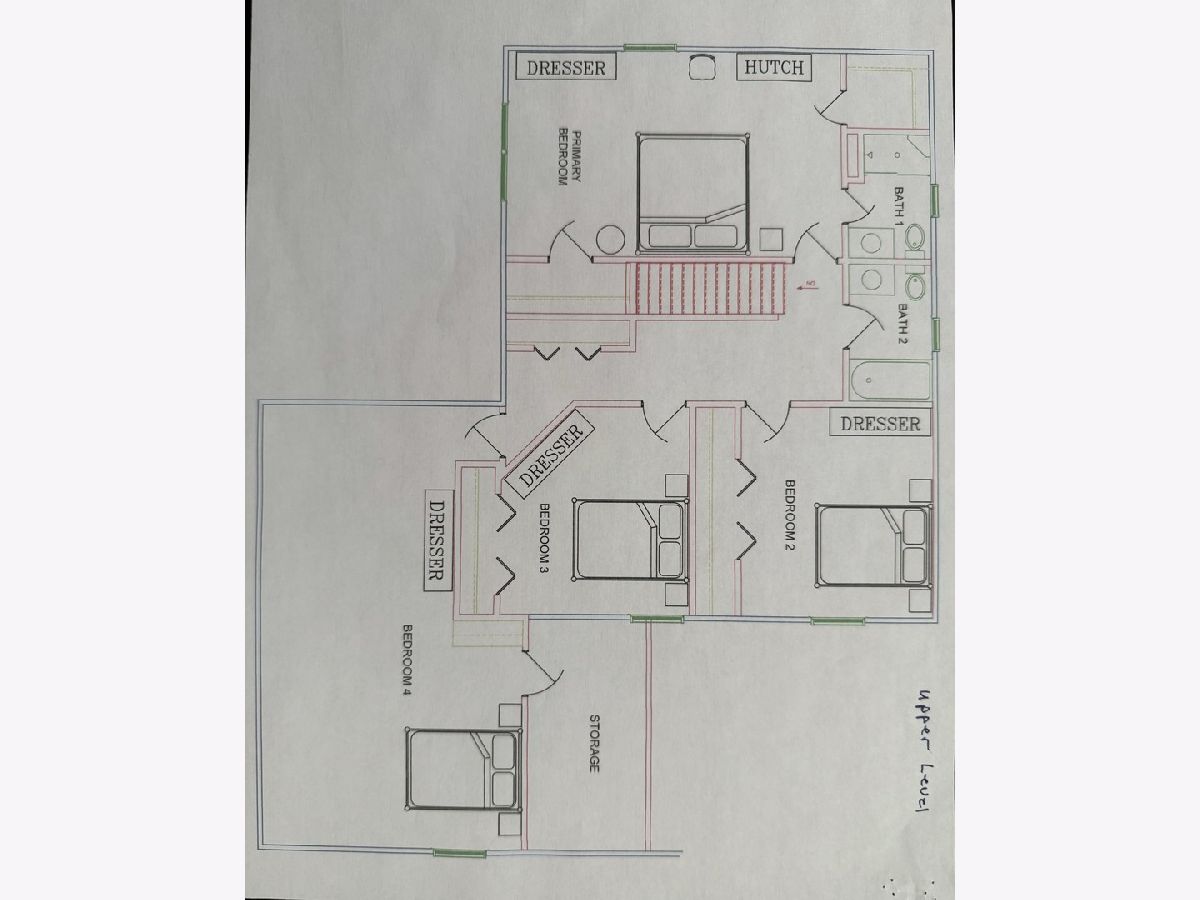
Room Specifics
Total Bedrooms: 4
Bedrooms Above Ground: 4
Bedrooms Below Ground: 0
Dimensions: —
Floor Type: —
Dimensions: —
Floor Type: —
Dimensions: —
Floor Type: —
Full Bathrooms: 3
Bathroom Amenities: —
Bathroom in Basement: 0
Rooms: —
Basement Description: Partially Finished
Other Specifics
| 2 | |
| — | |
| Concrete | |
| — | |
| — | |
| 76.2X150 | |
| Unfinished | |
| — | |
| — | |
| — | |
| Not in DB | |
| — | |
| — | |
| — | |
| — |
Tax History
| Year | Property Taxes |
|---|
Contact Agent
Nearby Similar Homes
Nearby Sold Comparables
Contact Agent
Listing Provided By
Coldwell Banker Today's, Realtors

