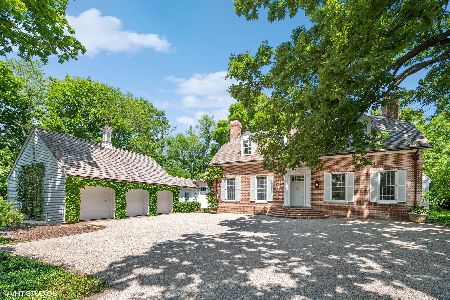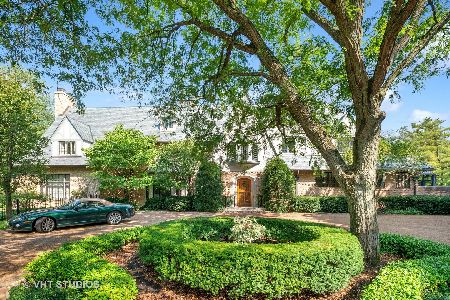27 Indian Hill Road, Winnetka, Illinois 60093
$4,422,600
|
Sold
|
|
| Status: | Closed |
| Sqft: | 8,800 |
| Cost/Sqft: | $534 |
| Beds: | 6 |
| Baths: | 9 |
| Year Built: | 2005 |
| Property Taxes: | $72,709 |
| Days On Market: | 1815 |
| Lot Size: | 1,60 |
Description
Magnificent Georgian Home secluded on private road with 1.6 acres overlooking spring fed lake. This classic home was built in 2005 with exquisite millwork, generously scaled rooms and eleven foot ceilings on the first floor and 9 foot ceilings on the second floor. Gracious two-story foyer with curved staircase welcomes you to this elegant traditional home. Inviting living room with fireplace offers panoramic views of the yard and tennis court. Banquet size dining room features Zuber wallpaper depicting the French version of life in the United States in the 1830's. Handsome paneled library is accented by herringbone flooring and fireplace. Stunning floor guest suite is well located for privacy. Bright white kitchen is a delightful combination of form and function with high-end appliances, butler's pantry, island and breakfast area. Fabulous, spacious family room with fireplace opens to screened porch with fireplace and expansive bluestone terrace. Elegant master suite is complete with his and her baths and walk in closets. There are three additional bedrooms and two baths, office/sitting room and finished bonus room on second floor. Fantastic lower level includes rec room, fireplace, wet bar, bedroom, one and a half baths and storage. Additional highlights include rear staircase, elevator, three car attached heated garage, light system, sound system, Cat 5, all rooms with cable and Wifi, incredible third floor storage or expansion potential, courtyard entrance and exceptional attention to detail throughout this custom built Page home.
Property Specifics
| Single Family | |
| — | |
| Georgian | |
| 2005 | |
| Full | |
| — | |
| Yes | |
| 1.6 |
| Cook | |
| Indian Hill | |
| — / Not Applicable | |
| None | |
| Lake Michigan | |
| Sewer-Storm | |
| 10980400 | |
| 05292020210000 |
Nearby Schools
| NAME: | DISTRICT: | DISTANCE: | |
|---|---|---|---|
|
Grade School
Avoca West Elementary School |
37 | — | |
|
Middle School
Marie Murphy School |
37 | Not in DB | |
|
High School
New Trier Twp H.s. Northfield/wi |
203 | Not in DB | |
Property History
| DATE: | EVENT: | PRICE: | SOURCE: |
|---|---|---|---|
| 8 Feb, 2022 | Sold | $4,422,600 | MRED MLS |
| 18 Nov, 2021 | Under contract | $4,699,000 | MRED MLS |
| — | Last price change | $4,799,000 | MRED MLS |
| 27 Jan, 2021 | Listed for sale | $4,999,000 | MRED MLS |
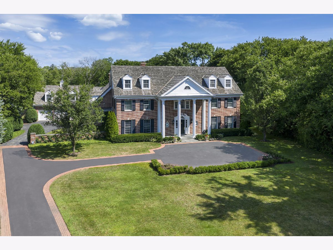
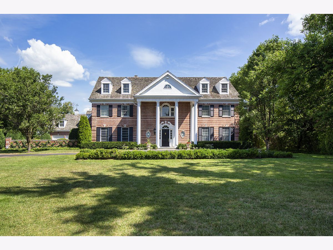
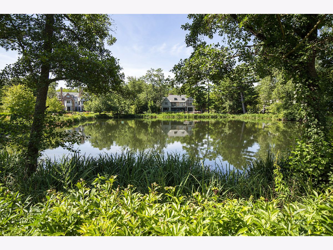
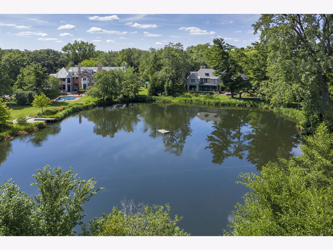
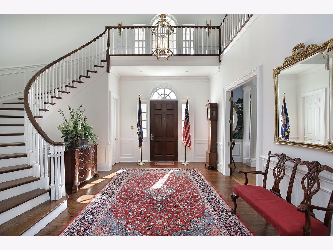
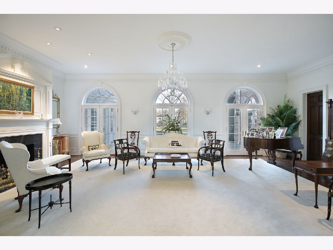
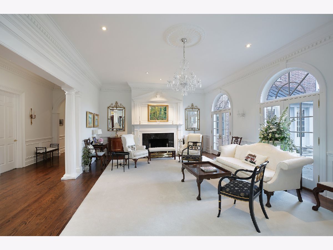
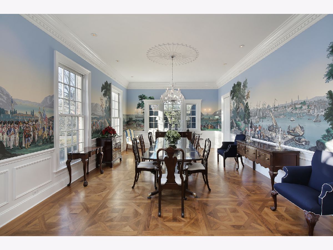
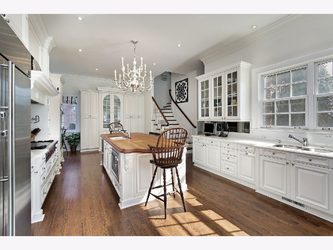
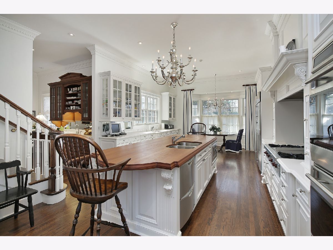
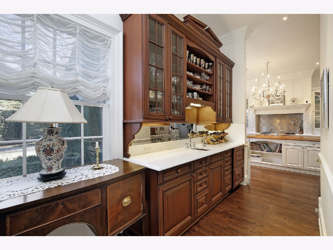
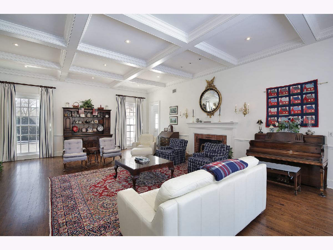
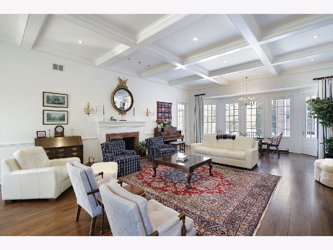
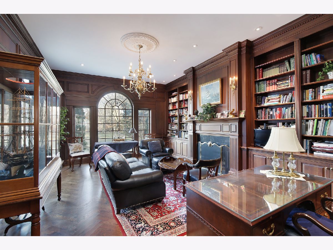
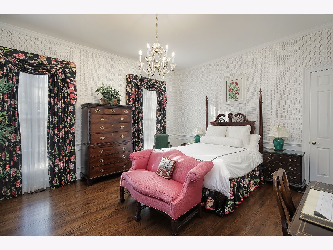
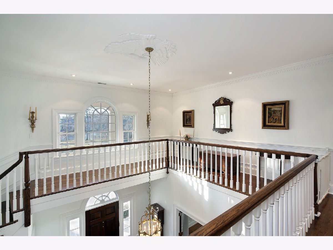
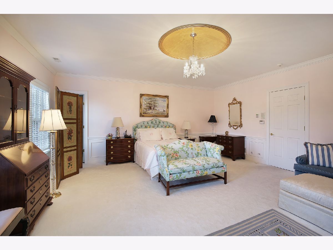
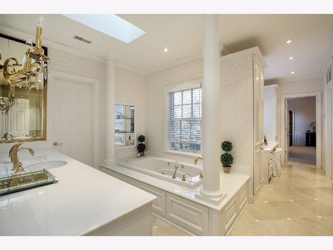
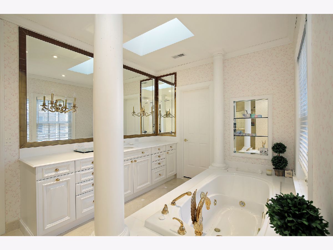
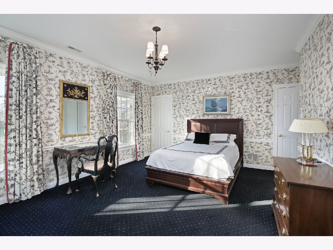
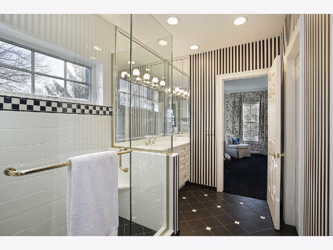
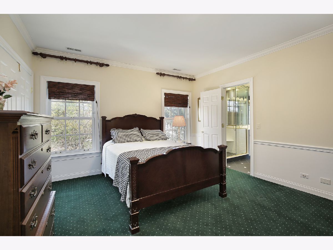
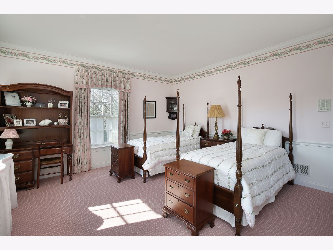
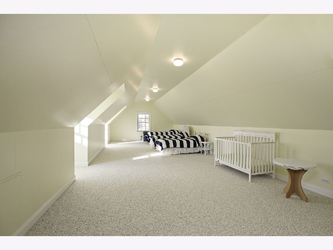
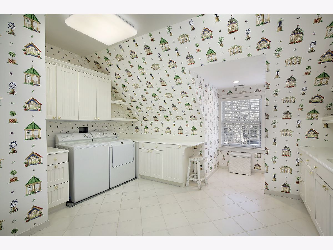
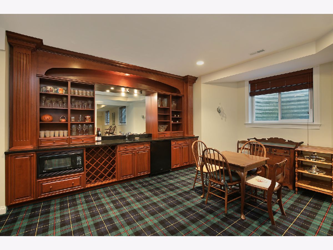
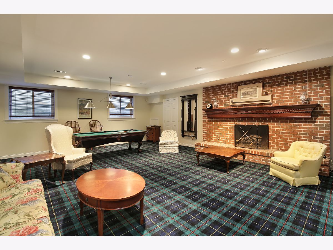
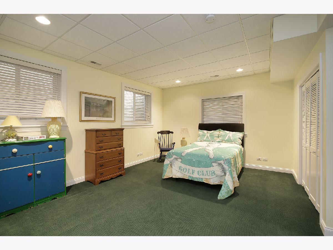
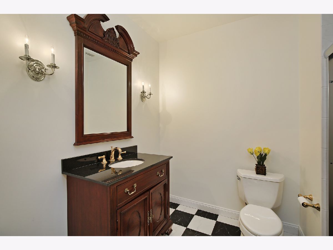
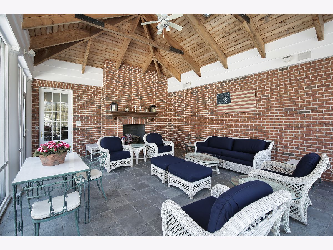
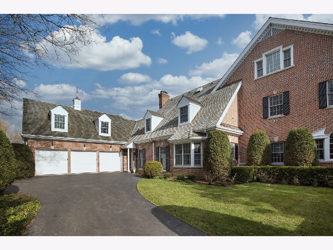
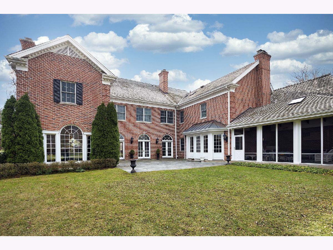
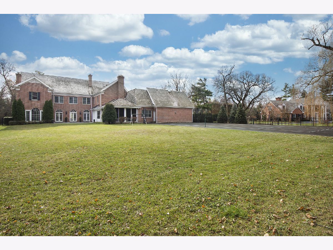
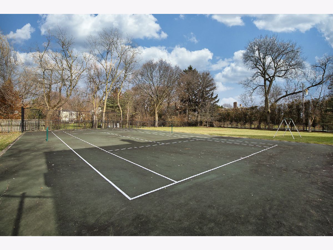
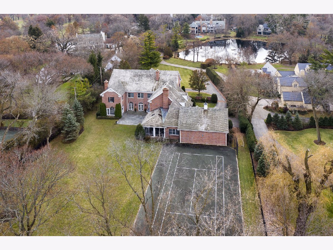
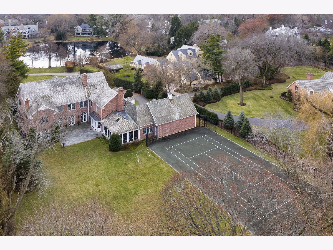
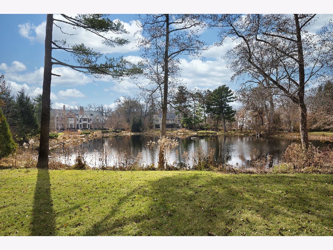
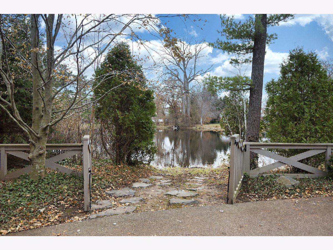
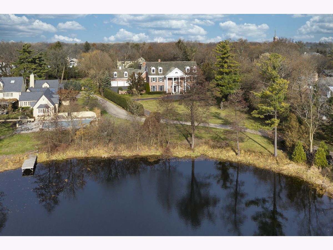
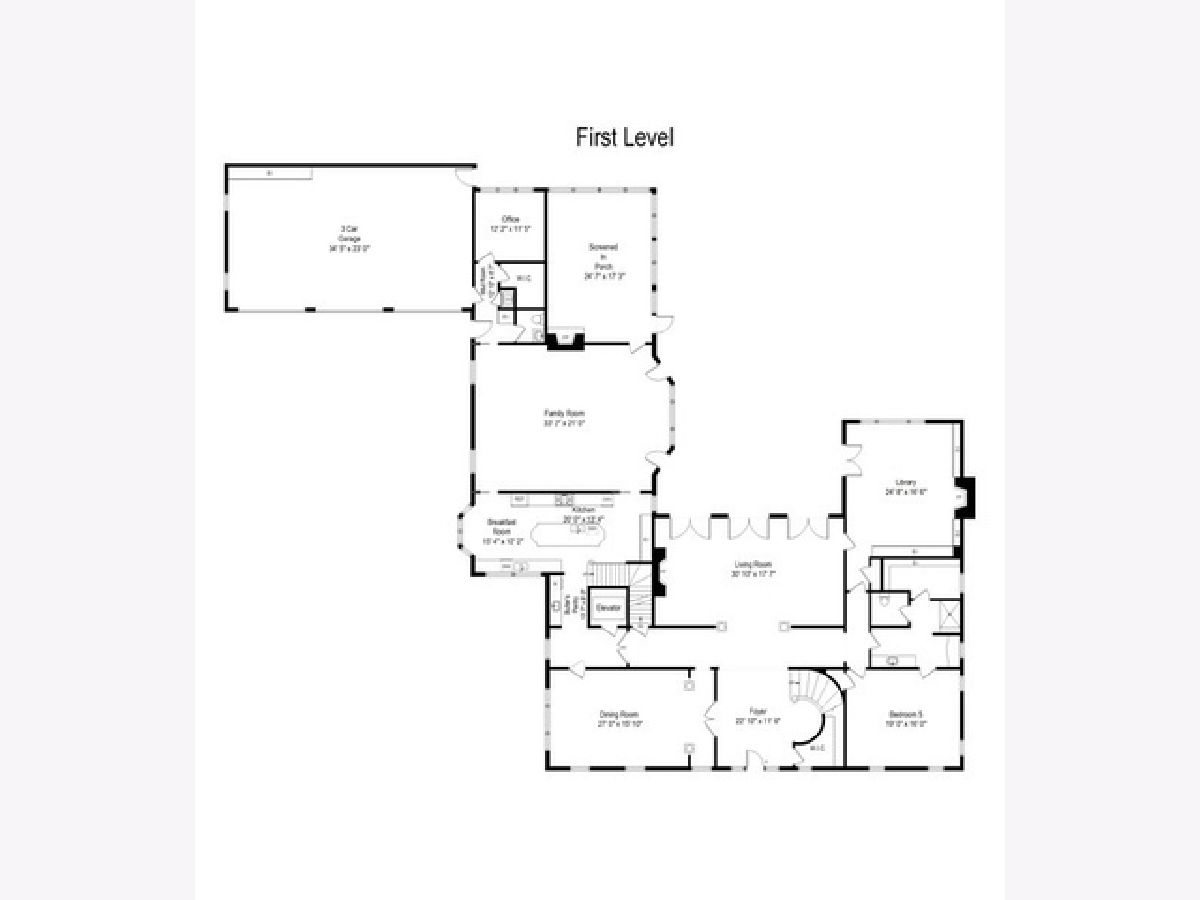
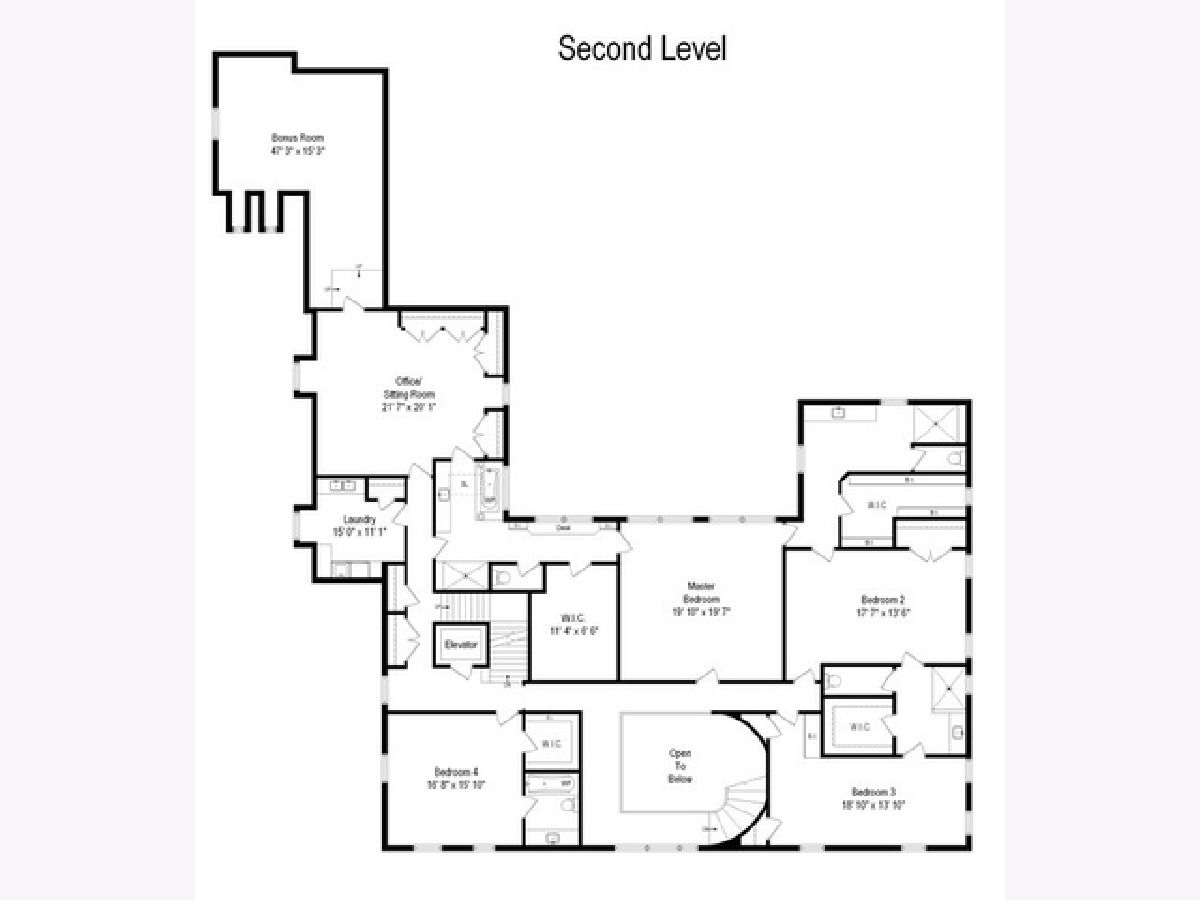
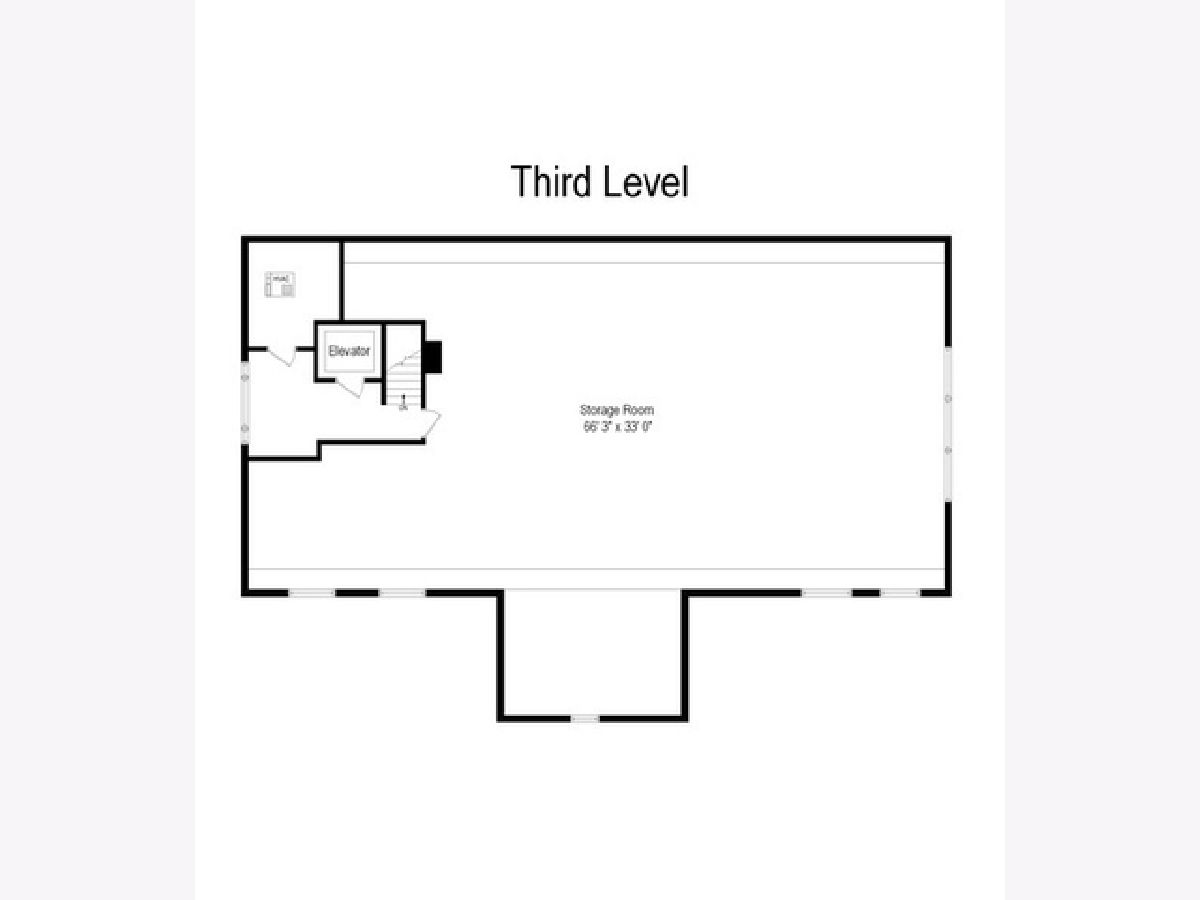
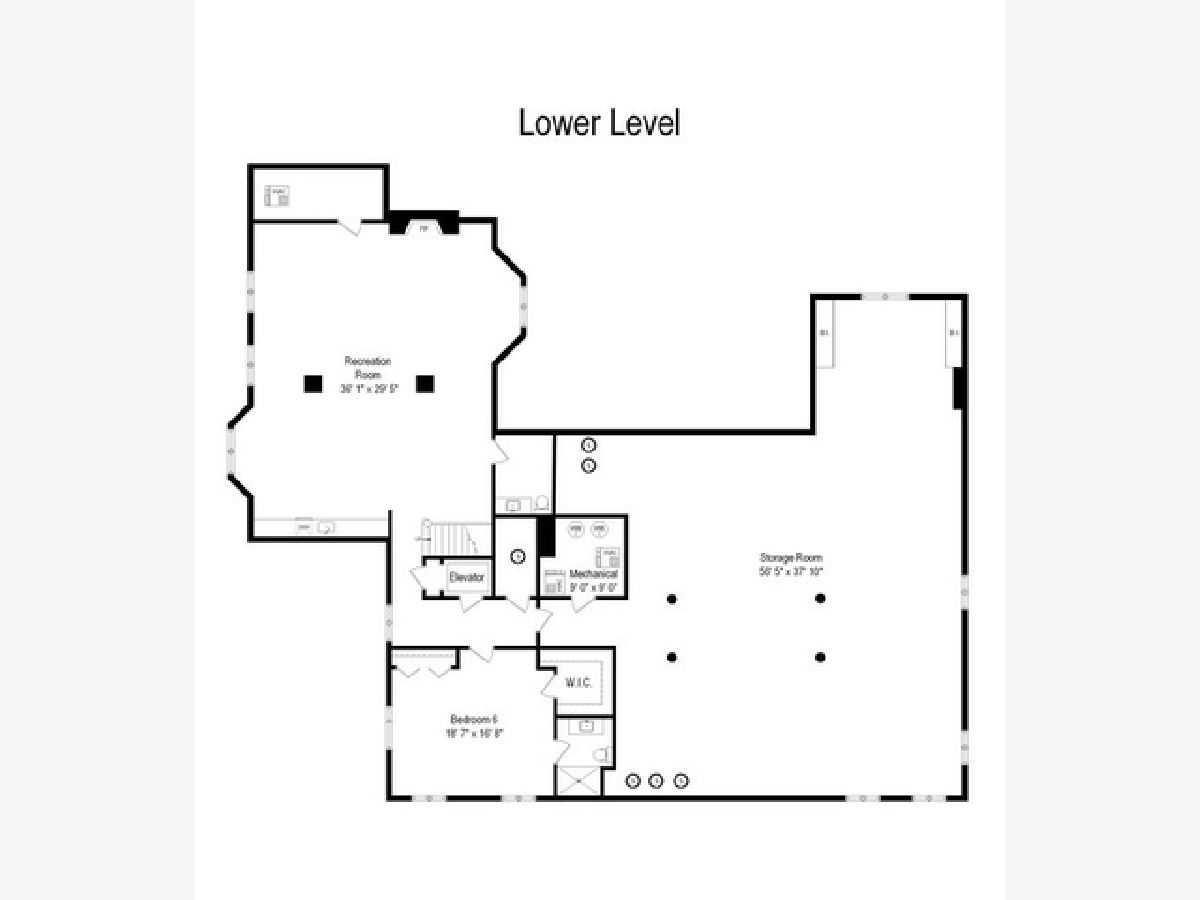
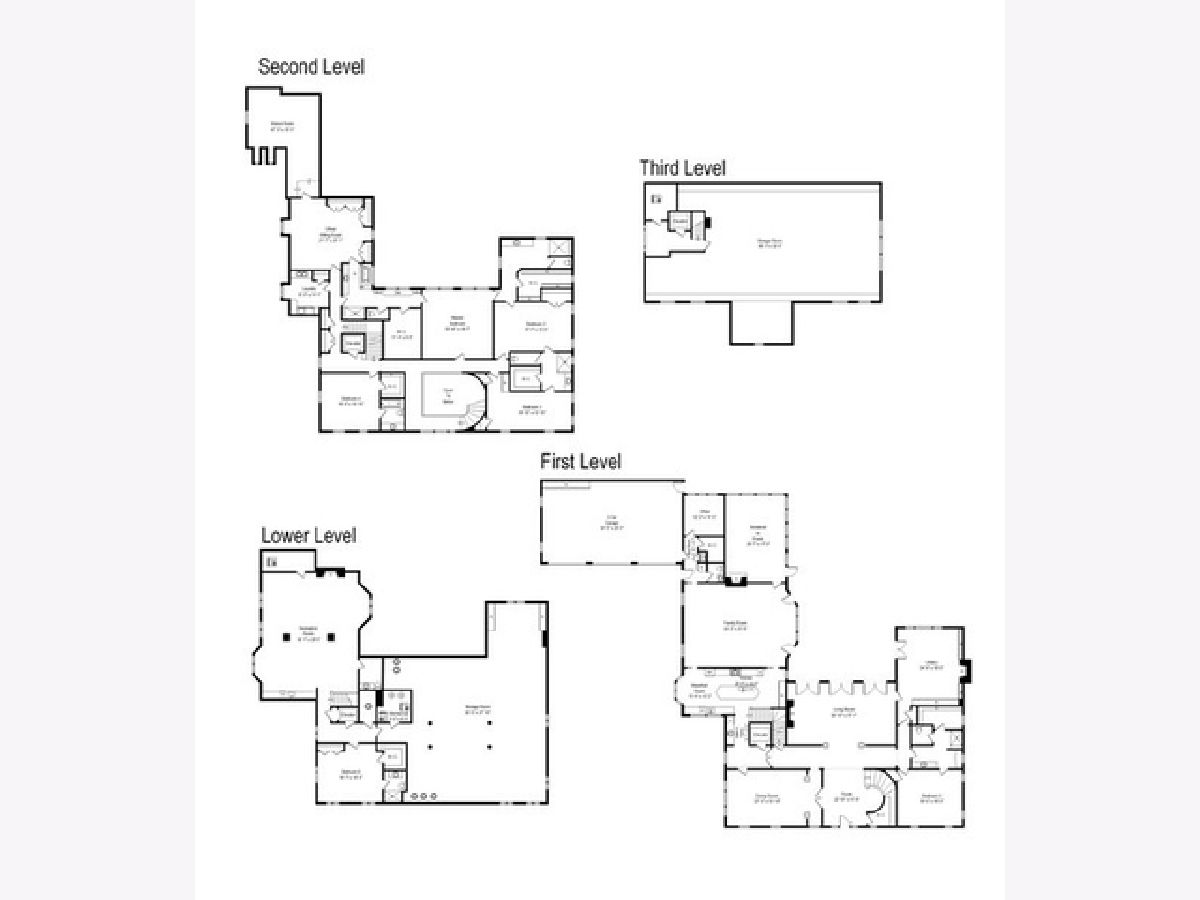
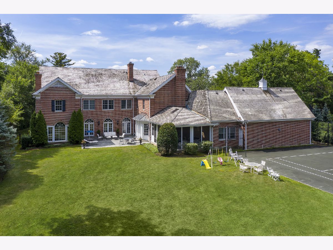
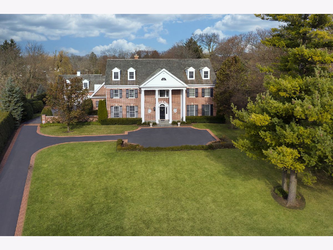
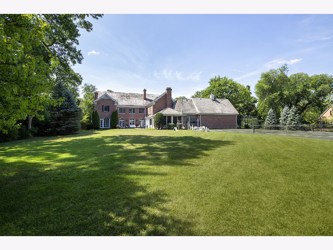
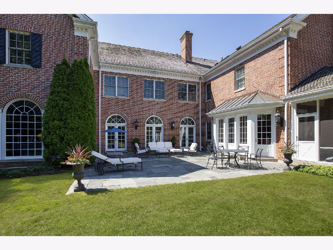
Room Specifics
Total Bedrooms: 7
Bedrooms Above Ground: 6
Bedrooms Below Ground: 1
Dimensions: —
Floor Type: Carpet
Dimensions: —
Floor Type: Carpet
Dimensions: —
Floor Type: Carpet
Dimensions: —
Floor Type: —
Dimensions: —
Floor Type: —
Dimensions: —
Floor Type: —
Full Bathrooms: 9
Bathroom Amenities: Whirlpool,Separate Shower,Steam Shower
Bathroom in Basement: 1
Rooms: Bedroom 5,Bedroom 6,Office,Library,Bonus Room,Bedroom 7,Foyer,Storage,Utility Room-Lower Level,Recreation Room
Basement Description: Partially Finished
Other Specifics
| 3 | |
| Concrete Perimeter | |
| Asphalt,Brick | |
| Patio, Porch Screened, Storms/Screens | |
| Fenced Yard,Lake Front,Landscaped,Water View | |
| 1.6 | |
| Full,Interior Stair | |
| Full | |
| Bar-Wet, Elevator, Hardwood Floors, First Floor Bedroom, First Floor Laundry, Second Floor Laundry, First Floor Full Bath | |
| Double Oven, Microwave, Dishwasher, High End Refrigerator, Bar Fridge, Washer, Dryer, Disposal | |
| Not in DB | |
| — | |
| — | |
| — | |
| Gas Log |
Tax History
| Year | Property Taxes |
|---|---|
| 2022 | $72,709 |
Contact Agent
Nearby Similar Homes
Nearby Sold Comparables
Contact Agent
Listing Provided By
Coldwell Banker Realty






