27 Iroquois Drive, Clarendon Hills, Illinois 60514
$547,000
|
Sold
|
|
| Status: | Closed |
| Sqft: | 0 |
| Cost/Sqft: | — |
| Beds: | 3 |
| Baths: | 2 |
| Year Built: | 1948 |
| Property Taxes: | $8,968 |
| Days On Market: | 113 |
| Lot Size: | 0,18 |
Description
Spectacular 3-Bedroom Brick Georgian in Sought-After Blackhawk Heights! This surprisingly spacious home combines timeless charm with thoughtful updates and meticulous attention to detail. The main level features a formal dining room with built-in cabinet, a beautifully remodeled kitchen (2023) with slate flooring, quartz counters, handmade clay backsplash, pantry, and new appliances. A large family room with fireplace opens to an expansive screened-in porch overlooking the lush backyard-ideal for everyday living and entertaining. Upstairs, find three generous bedrooms, while the basement provides storage, laundry, and flexible space for a playroom or home office. Recent upgrades showcase the care invested in this home: central AC installed (2023), furnace (2024), water heater (2023), copper plumbing and new water service line (2023-24), remodeled bathrooms (2020), refinished hardwood floors and new family room carpet (2020), updated screened porch, new bedroom ceiling fans, and brand-new shutters. Exterior updates include refreshed landscaping (2020-25), new roof over porch (2025), and driveway apron (2025). Located near downtown Clarendon Hills, train station, and parks. Blackhawk Heights is known for its warm community spirit, complete with an annual Halloween parade, block parties, and a neighborhood chili cook-off. A truly spectacular home where every detail has been thoughtfully designed and beautifully maintained!
Property Specifics
| Single Family | |
| — | |
| — | |
| 1948 | |
| — | |
| — | |
| No | |
| 0.18 |
| — | |
| Blackhawk Heights | |
| 0 / Not Applicable | |
| — | |
| — | |
| — | |
| 12478142 | |
| 0910105013 |
Nearby Schools
| NAME: | DISTRICT: | DISTANCE: | |
|---|---|---|---|
|
Grade School
J T Manning Elementary School |
201 | — | |
|
Middle School
Westmont Junior High School |
201 | Not in DB | |
|
High School
Westmont High School |
201 | Not in DB | |
Property History
| DATE: | EVENT: | PRICE: | SOURCE: |
|---|---|---|---|
| 19 Oct, 2020 | Sold | $345,000 | MRED MLS |
| 2 Sep, 2020 | Under contract | $399,000 | MRED MLS |
| — | Last price change | $409,000 | MRED MLS |
| 23 Jul, 2020 | Listed for sale | $409,000 | MRED MLS |
| 4 Nov, 2025 | Sold | $547,000 | MRED MLS |
| 29 Sep, 2025 | Under contract | $535,000 | MRED MLS |
| 29 Sep, 2025 | Listed for sale | $535,000 | MRED MLS |
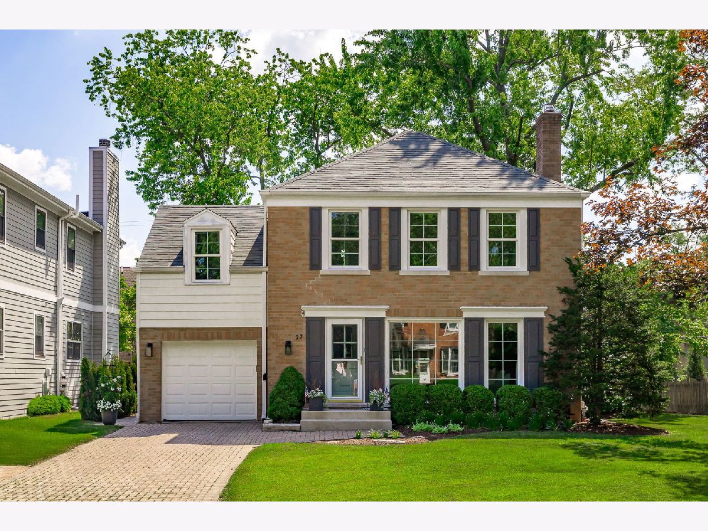
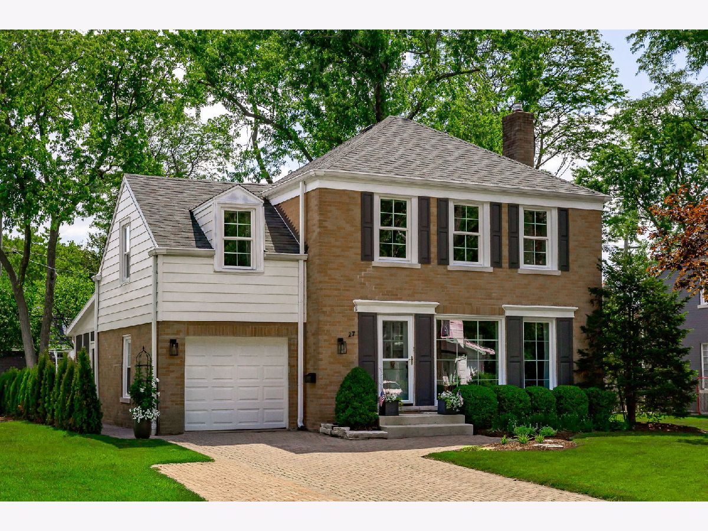
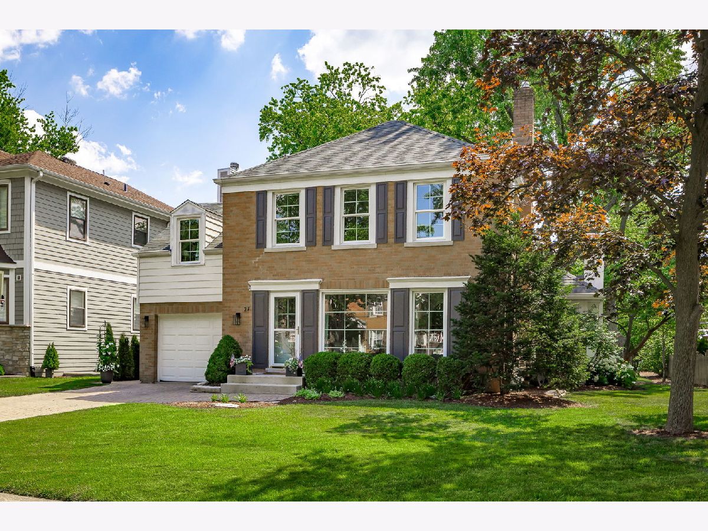
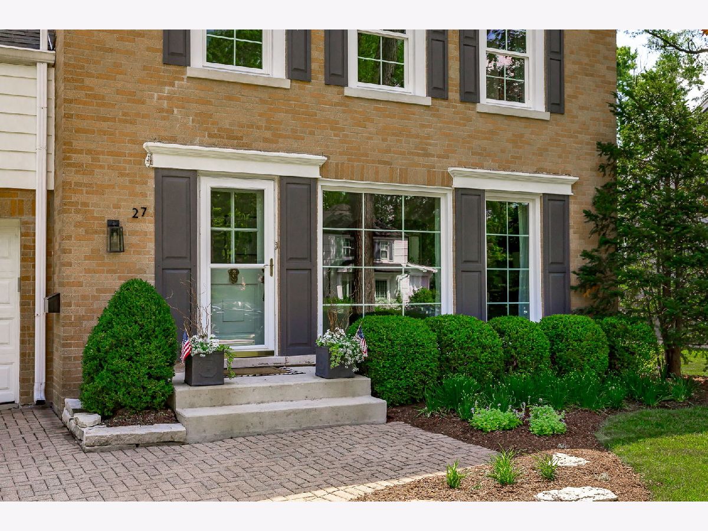
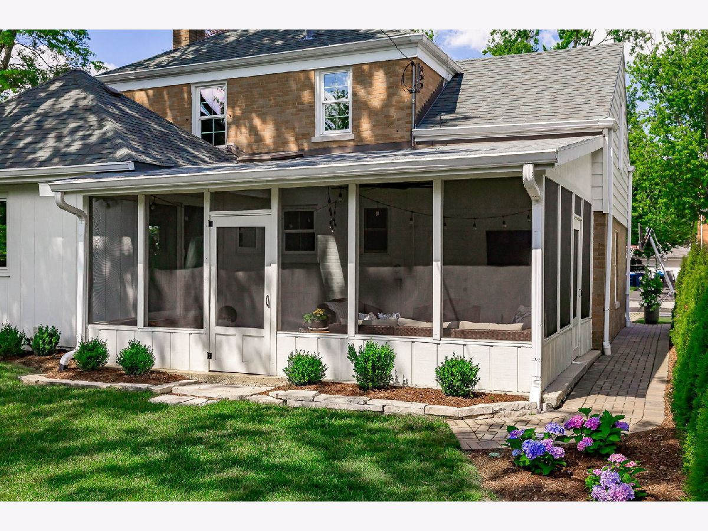
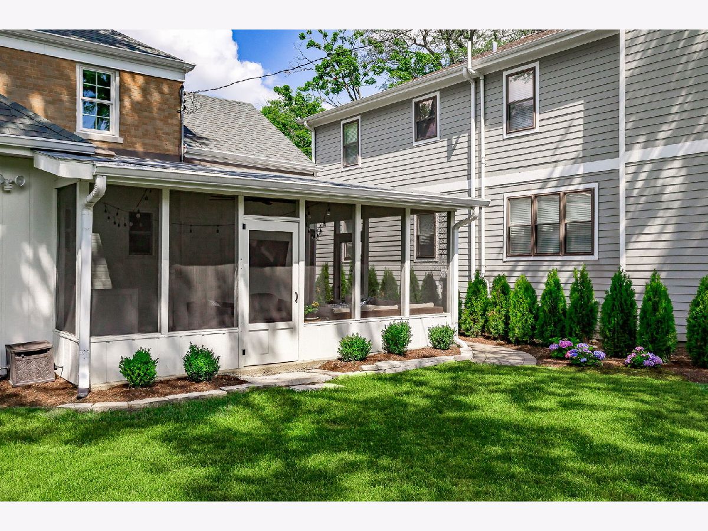
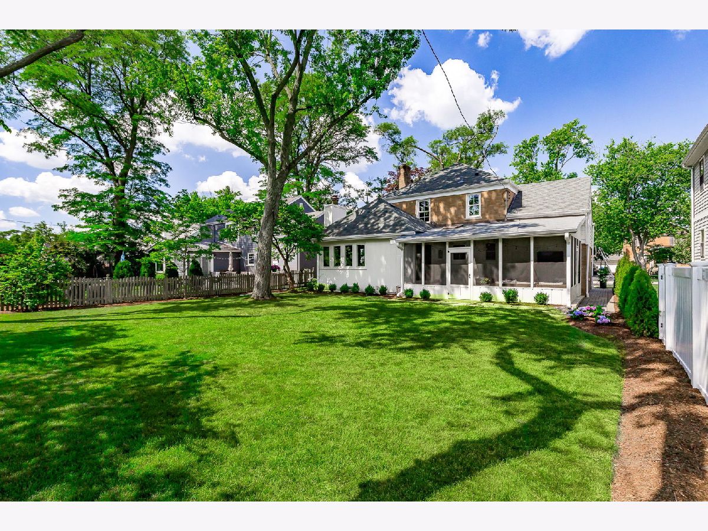
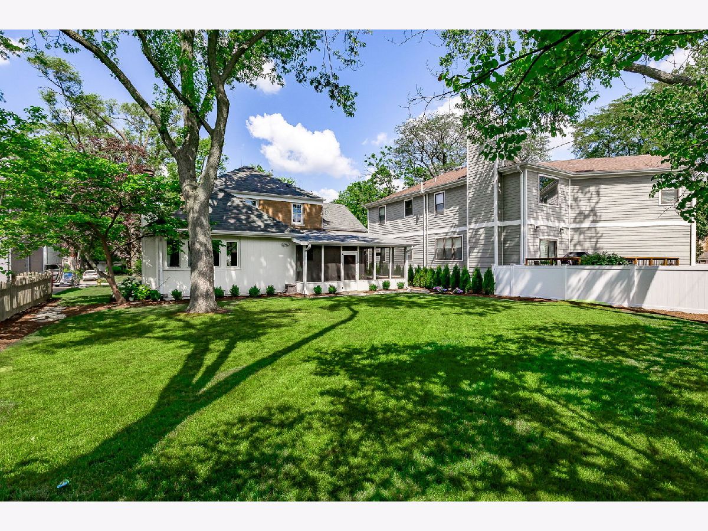
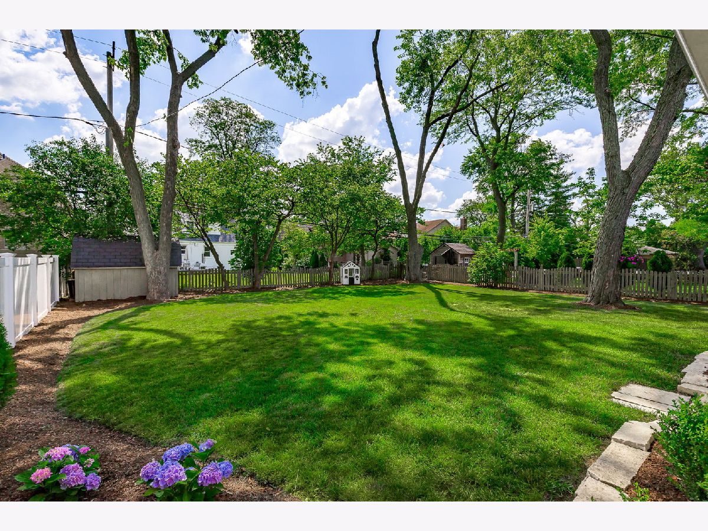
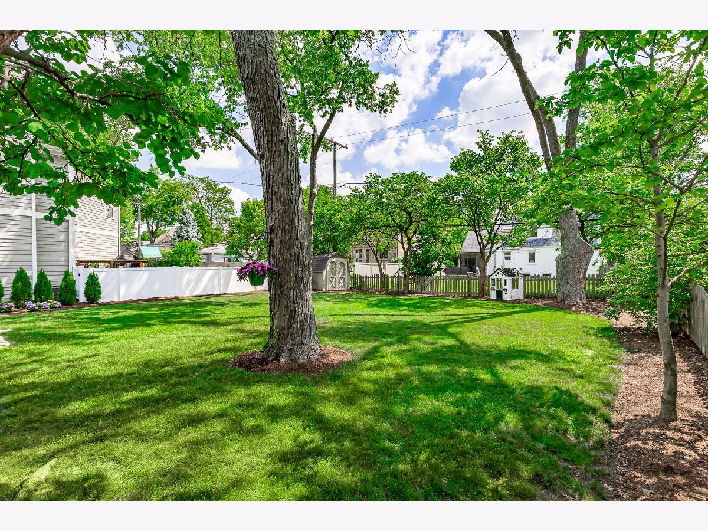
Room Specifics
Total Bedrooms: 3
Bedrooms Above Ground: 3
Bedrooms Below Ground: 0
Dimensions: —
Floor Type: —
Dimensions: —
Floor Type: —
Full Bathrooms: 2
Bathroom Amenities: —
Bathroom in Basement: 0
Rooms: —
Basement Description: —
Other Specifics
| 1 | |
| — | |
| — | |
| — | |
| — | |
| 60 X 132 | |
| — | |
| — | |
| — | |
| — | |
| Not in DB | |
| — | |
| — | |
| — | |
| — |
Tax History
| Year | Property Taxes |
|---|---|
| 2020 | $6,743 |
| 2025 | $8,968 |
Contact Agent
Contact Agent
Listing Provided By
Berkshire Hathaway HomeServices Chicago


