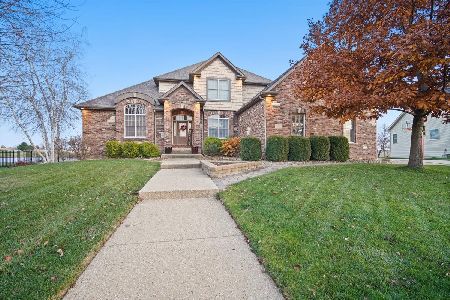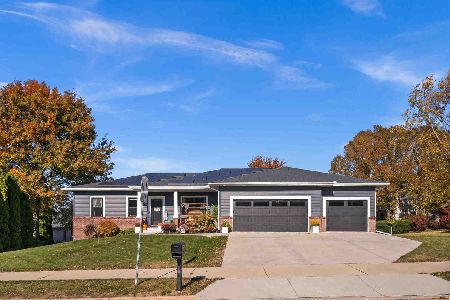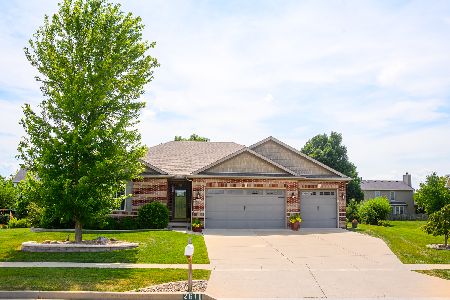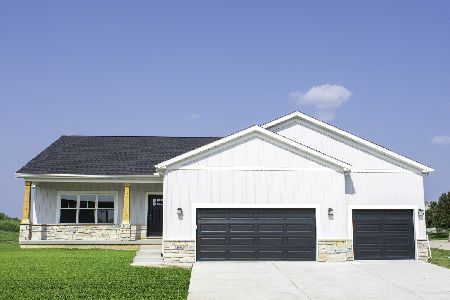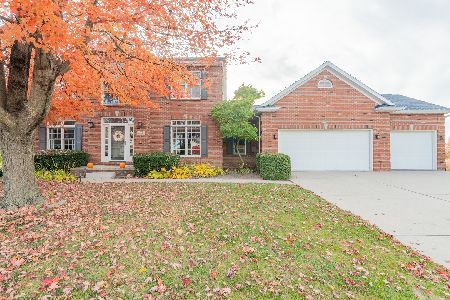27 Knollbrook Court, Bloomington, Illinois 61705
$341,900
|
Sold
|
|
| Status: | Closed |
| Sqft: | 5,551 |
| Cost/Sqft: | $62 |
| Beds: | 4 |
| Baths: | 4 |
| Year Built: | 1999 |
| Property Taxes: | $8,396 |
| Days On Market: | 2079 |
| Lot Size: | 0,36 |
Description
Enjoy the incredible views of the Den Golf Course & sunsets from this remodeled beauty located on a quiet cul-de-sac. Once you enter yo will notice the wide hallways & 9 foot ceilings. Abundant natural light though the many windows facing the backyard. Huge remodeled kitchen with island, walk in pantry & new granite countertops. Family room has been redesigned to include built-ins and new fireplace. Spread out in one of the largest master bedrooms in town with a remodeled bathroom, spacious walk-in closet & private office. Extra deep garage, dual zone HVAC, central vacuum & much more. Complete list of updates available.
Property Specifics
| Single Family | |
| — | |
| Traditional | |
| 1999 | |
| Full | |
| — | |
| No | |
| 0.36 |
| Mc Lean | |
| Fox Creek | |
| — / Not Applicable | |
| None | |
| Public | |
| Public Sewer | |
| 10713589 | |
| 2024201005 |
Nearby Schools
| NAME: | DISTRICT: | DISTANCE: | |
|---|---|---|---|
|
Grade School
Fox Creek Elementary |
5 | — | |
|
Middle School
Parkside Jr High |
5 | Not in DB | |
|
High School
Normal Community West High Schoo |
5 | Not in DB | |
Property History
| DATE: | EVENT: | PRICE: | SOURCE: |
|---|---|---|---|
| 22 Apr, 2011 | Sold | $275,000 | MRED MLS |
| 22 Mar, 2011 | Under contract | $289,900 | MRED MLS |
| 7 Mar, 2010 | Listed for sale | $384,900 | MRED MLS |
| 25 Jul, 2013 | Sold | $282,500 | MRED MLS |
| 10 Jun, 2013 | Under contract | $284,900 | MRED MLS |
| 7 Apr, 2013 | Listed for sale | $314,900 | MRED MLS |
| 30 Jun, 2020 | Sold | $341,900 | MRED MLS |
| 14 May, 2020 | Under contract | $343,900 | MRED MLS |
| 13 May, 2020 | Listed for sale | $343,900 | MRED MLS |
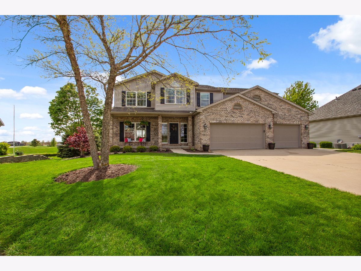
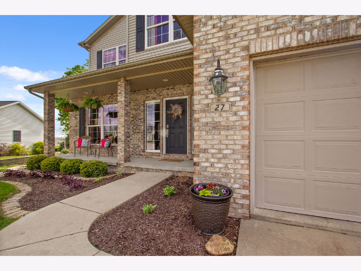
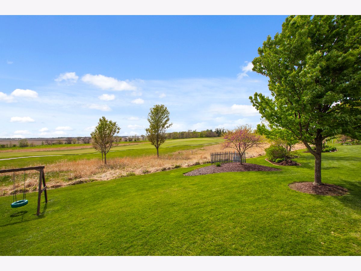
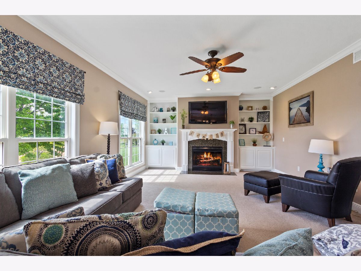
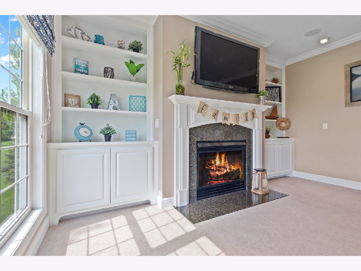
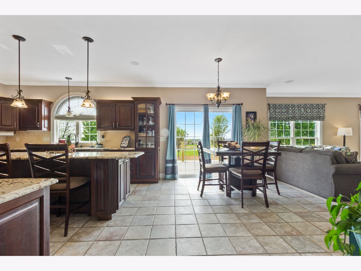
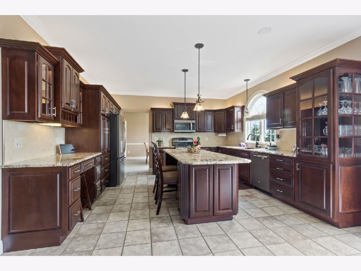
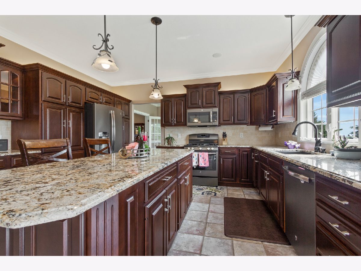
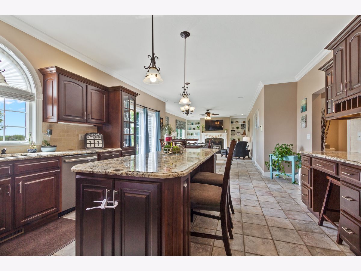
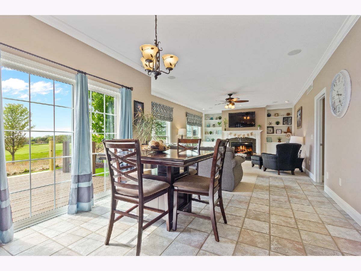
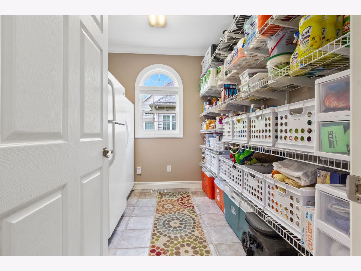
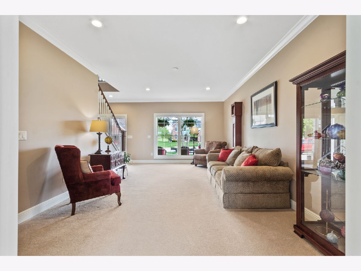
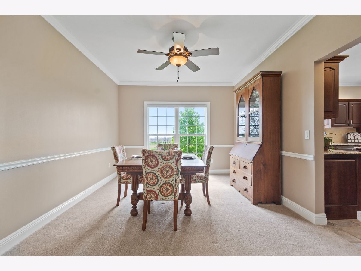
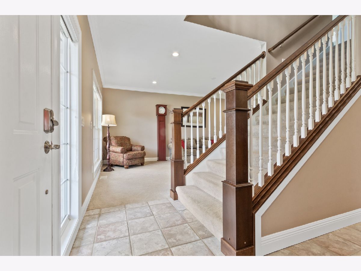
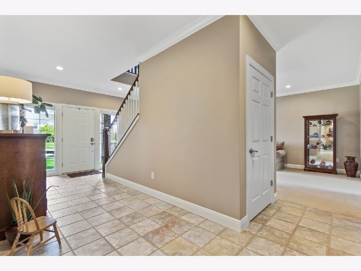
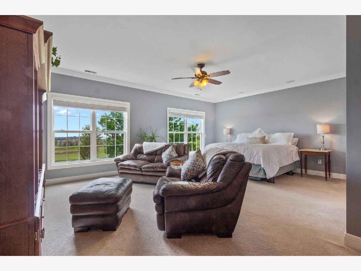
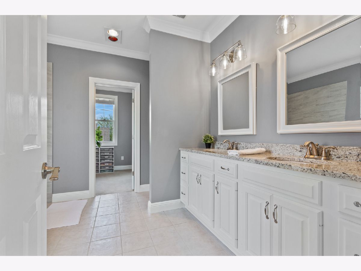
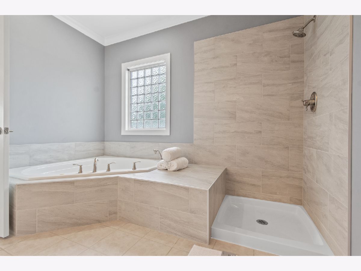
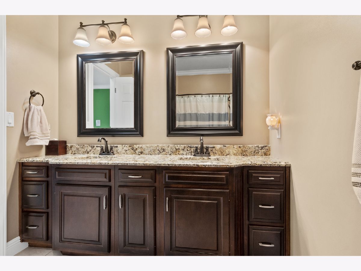
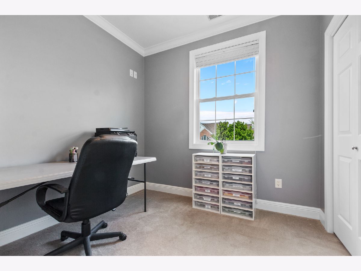
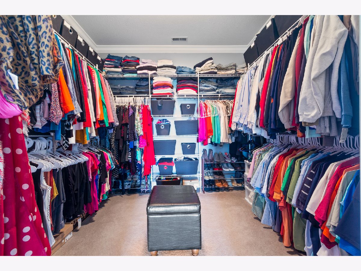
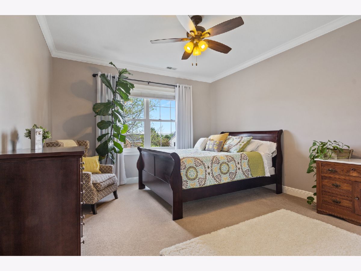
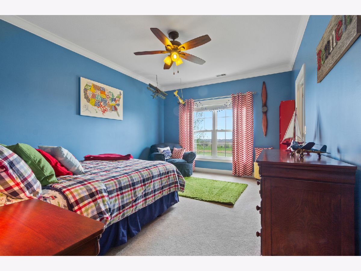
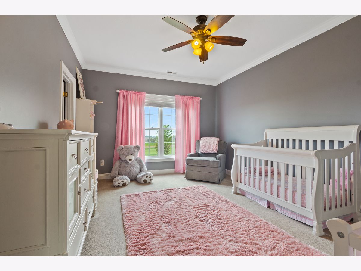
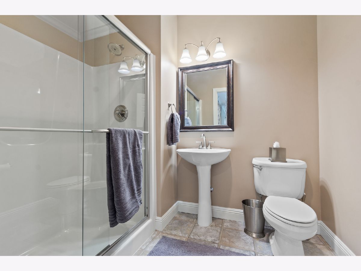
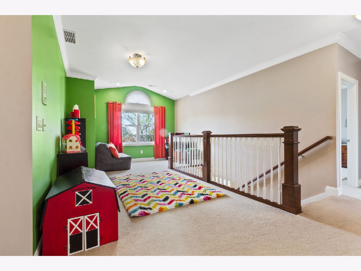
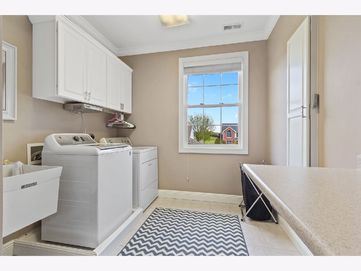
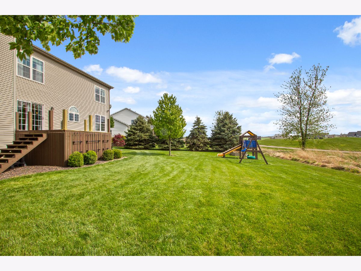
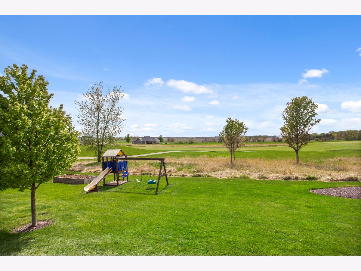
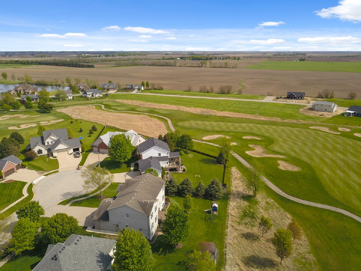
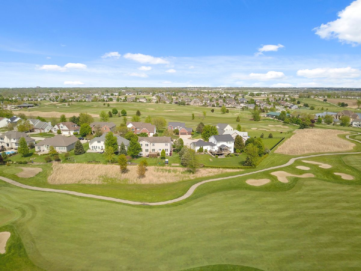
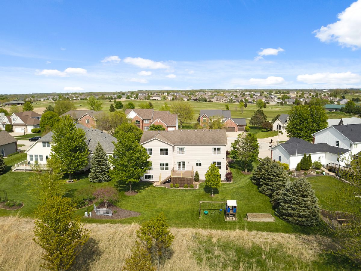
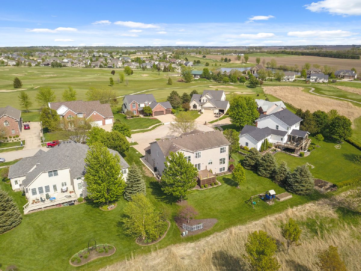
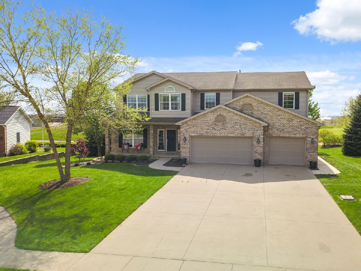
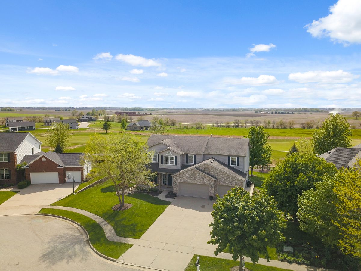
Room Specifics
Total Bedrooms: 4
Bedrooms Above Ground: 4
Bedrooms Below Ground: 0
Dimensions: —
Floor Type: Carpet
Dimensions: —
Floor Type: Carpet
Dimensions: —
Floor Type: Carpet
Full Bathrooms: 4
Bathroom Amenities: Whirlpool,Separate Shower,Double Sink
Bathroom in Basement: 1
Rooms: Loft,Game Room,Family Room
Basement Description: Finished,Egress Window
Other Specifics
| 3 | |
| Concrete Perimeter | |
| Concrete | |
| Deck | |
| Mature Trees,Landscaped,Golf Course Lot | |
| 105X141 | |
| — | |
| Full | |
| Vaulted/Cathedral Ceilings, Second Floor Laundry, First Floor Full Bath, Built-in Features, Walk-In Closet(s) | |
| Range, Microwave, Dishwasher, Refrigerator, Stainless Steel Appliance(s) | |
| Not in DB | |
| Clubhouse, Curbs, Sidewalks, Street Lights, Street Paved | |
| — | |
| — | |
| Gas Log |
Tax History
| Year | Property Taxes |
|---|---|
| 2011 | $10,266 |
| 2013 | $9,386 |
| 2020 | $8,396 |
Contact Agent
Nearby Similar Homes
Nearby Sold Comparables
Contact Agent
Listing Provided By
RE/MAX Rising

