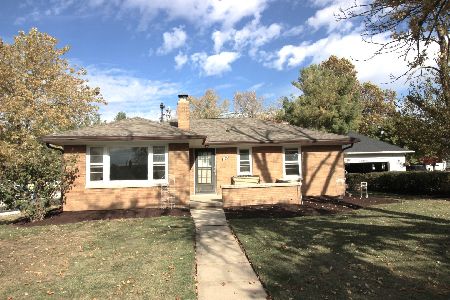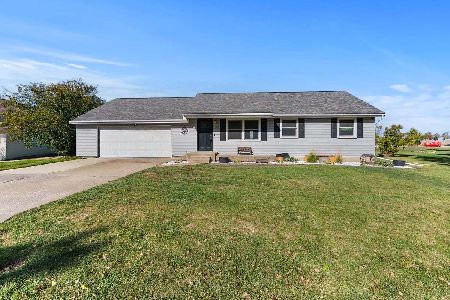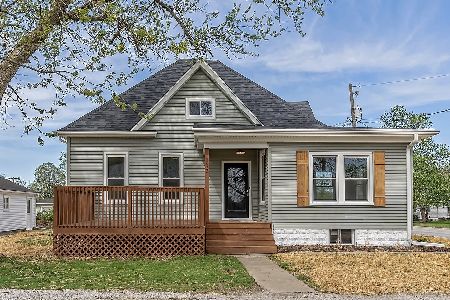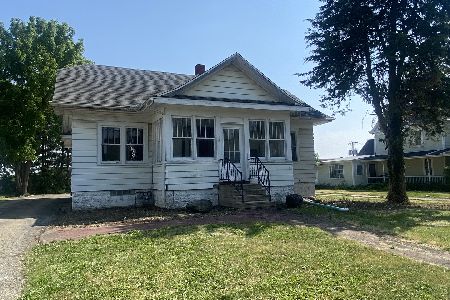27 Market Street, Gridley, Illinois 61744
$102,000
|
Sold
|
|
| Status: | Closed |
| Sqft: | 2,168 |
| Cost/Sqft: | $48 |
| Beds: | 2 |
| Baths: | 2 |
| Year Built: | 1924 |
| Property Taxes: | $2,174 |
| Days On Market: | 471 |
| Lot Size: | 0,00 |
Description
Calling all old-house lovers and small-town seekers to the sweet Village of Gridley to enjoy this beautiful bungalow bursting with charm! Nestled on an oversized well-maintained corner lot this home offers so much space inside and out, plus character around every corner... including soaring 9' ceilings, original dark walnut stain casing, stately 10" base and wide plank hardwoods throughout the main level (some currently under carpet). Big and bright windows flood the home on all three levels (including the unfinished attic space and basement). Linger longer on the inviting front porch (rebuilt in 2009), enjoy the surrounding greenspace perfect for play, and get to work in the sprawling 2.5 car detached heated garage with interior workshop and newer garage door & opener in 2020. Full tear-off and roof replacement in 2017, exterior paint in 2024, and upgraded electrical panel ensure the safety and durability of this home for years to come. Inside you'll find two beautifully sized bedrooms with jack and jill access to a spacious full bath with cast iron soaking tub and shower. Formal family room and separate dining room ready for entertaining, plus impressive kitchen complete with plenty of cabinet and counter space, newer stainless appliances, and nearby double closet for a perfect pantry. Attached mudroom also offers additional storage space with potential for main level laundry, plus interior access to the expansive attic space just waiting to be refinished!! Head downstairs to explore more and you'll find devoted laundry space, an additional family room, utility room and walk-in shower stall for easy clean up. This home has so many extras including a new water heater, sump pump, and boiler with updated control unit and gas valve plus an oversized AC window unit in the formal dining room plus ceiling fans to keep the main floor comfortable and cool! Desirable El Paso Gridley Schools and easy access to groceries, gas and close proximity to Interstate 55/39 make this an ideal location for private residence or investment property. Come see all this special home has to offer!
Property Specifics
| Single Family | |
| — | |
| — | |
| 1924 | |
| — | |
| — | |
| No | |
| — |
| — | |
| Not Applicable | |
| — / Not Applicable | |
| — | |
| — | |
| — | |
| 12180415 | |
| 0204462004 |
Nearby Schools
| NAME: | DISTRICT: | DISTANCE: | |
|---|---|---|---|
|
Grade School
Centennial Elementary |
11 | — | |
|
Middle School
El Paso-gridley Jr High School |
11 | Not in DB | |
|
High School
El Paso-gridley High School |
11 | Not in DB | |
Property History
| DATE: | EVENT: | PRICE: | SOURCE: |
|---|---|---|---|
| 14 May, 2018 | Sold | $73,000 | MRED MLS |
| 31 Mar, 2018 | Under contract | $75,000 | MRED MLS |
| 30 Aug, 2017 | Listed for sale | $75,000 | MRED MLS |
| 30 Dec, 2024 | Sold | $102,000 | MRED MLS |
| 18 Nov, 2024 | Under contract | $105,000 | MRED MLS |
| — | Last price change | $114,000 | MRED MLS |
| 4 Oct, 2024 | Listed for sale | $129,000 | MRED MLS |
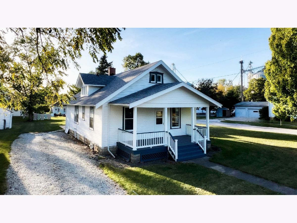
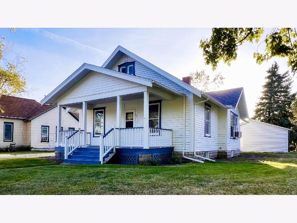
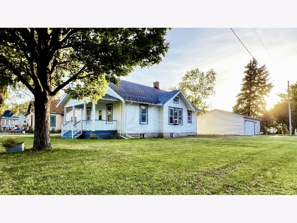
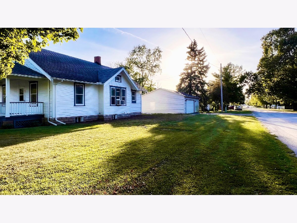
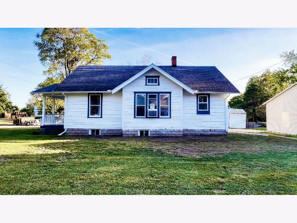
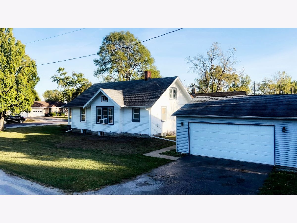
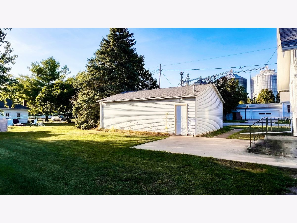
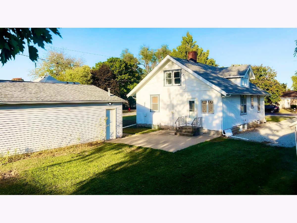
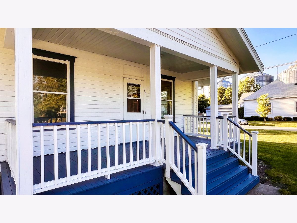
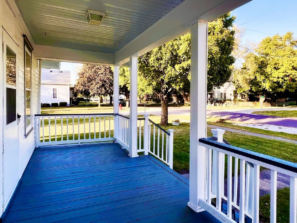
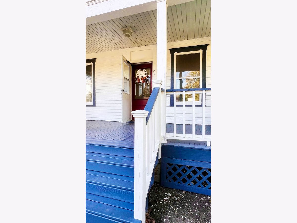
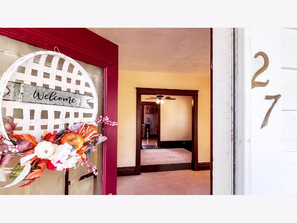
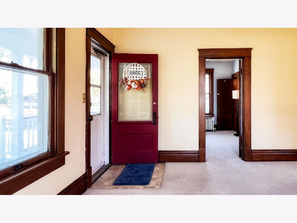
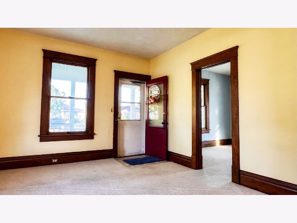
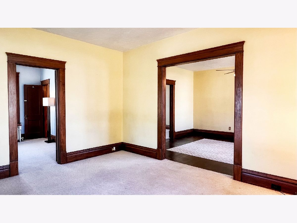
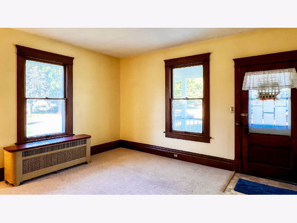
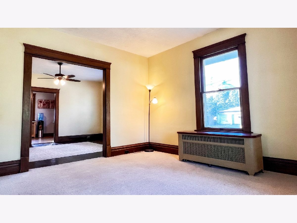
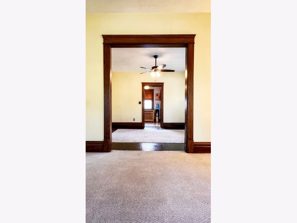
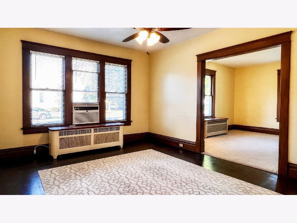
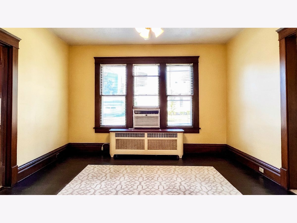
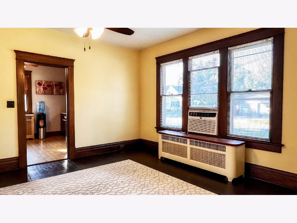
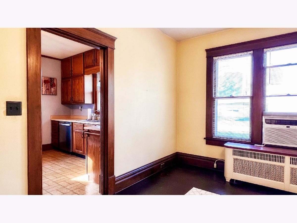
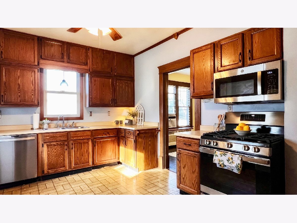
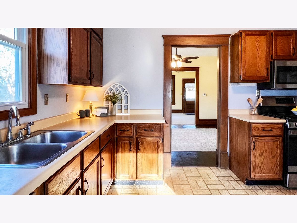
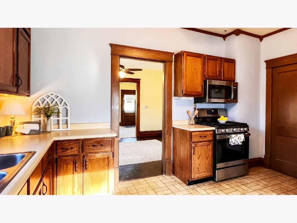
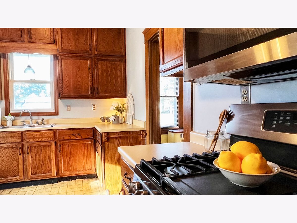
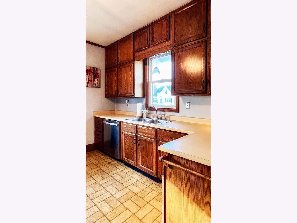
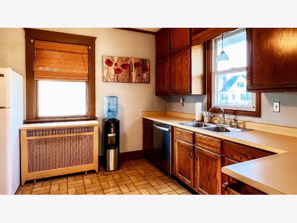
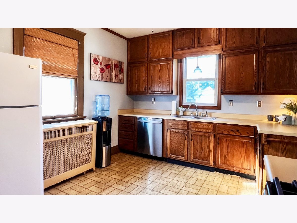
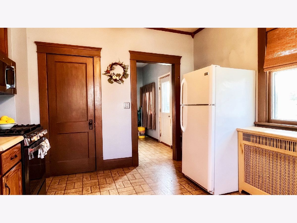
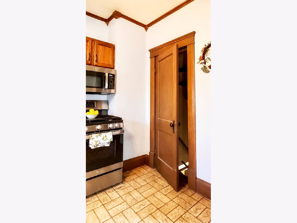
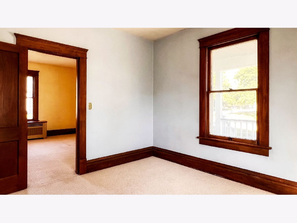
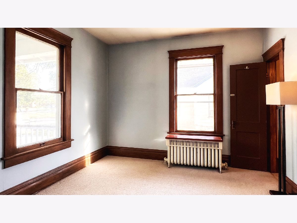
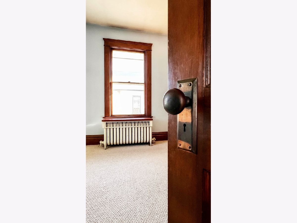
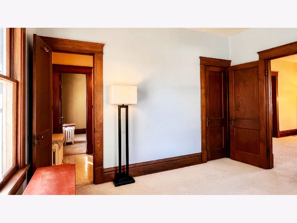
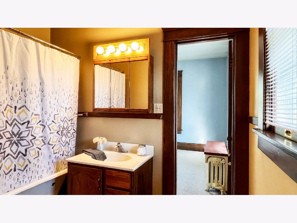
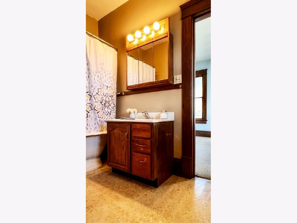
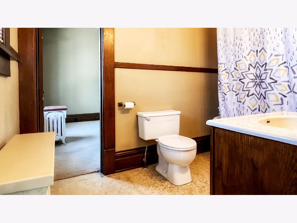
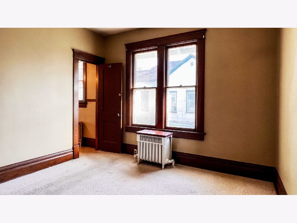
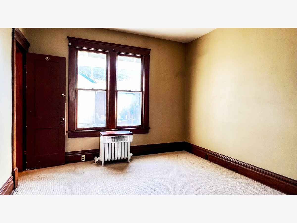
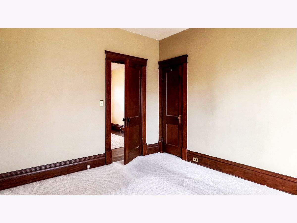
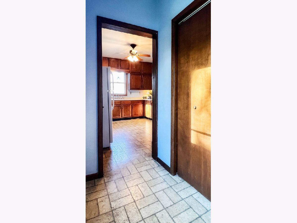
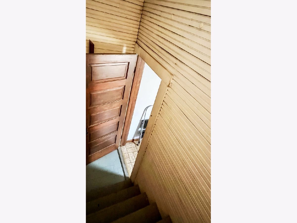
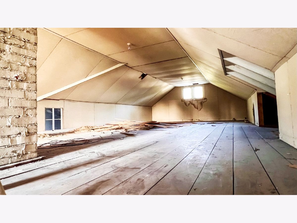
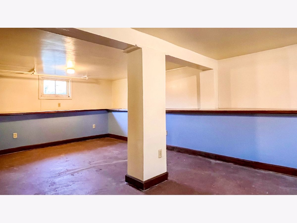
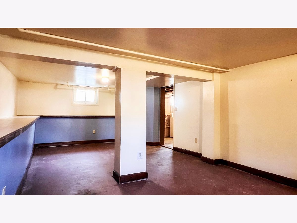
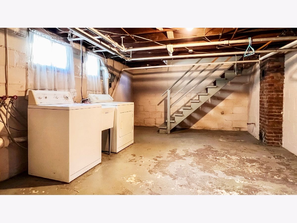
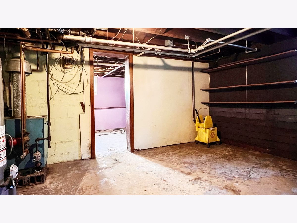
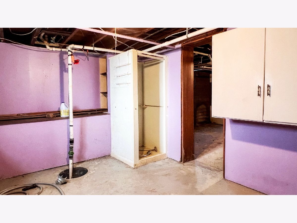
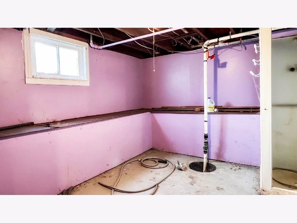
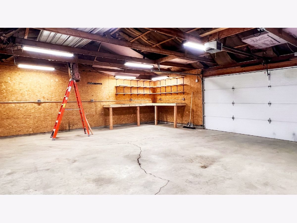
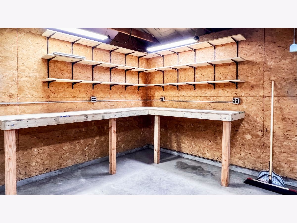
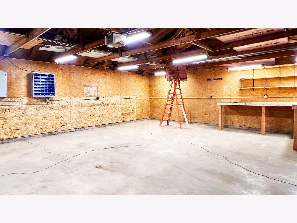
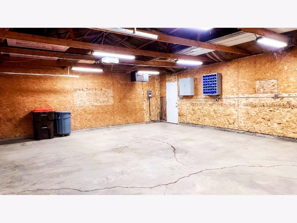
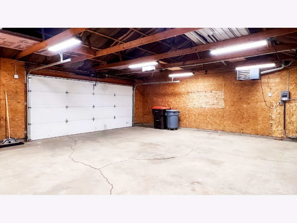
Room Specifics
Total Bedrooms: 2
Bedrooms Above Ground: 2
Bedrooms Below Ground: 0
Dimensions: —
Floor Type: —
Full Bathrooms: 2
Bathroom Amenities: Separate Shower,Soaking Tub
Bathroom in Basement: 1
Rooms: —
Basement Description: Partially Finished
Other Specifics
| 2.5 | |
| — | |
| Gravel | |
| — | |
| — | |
| 120X65.5 | |
| Full,Interior Stair | |
| — | |
| — | |
| — | |
| Not in DB | |
| — | |
| — | |
| — | |
| — |
Tax History
| Year | Property Taxes |
|---|---|
| 2018 | $1,839 |
| 2024 | $2,174 |
Contact Agent
Nearby Similar Homes
Contact Agent
Listing Provided By
BHHS Central Illinois, REALTORS

