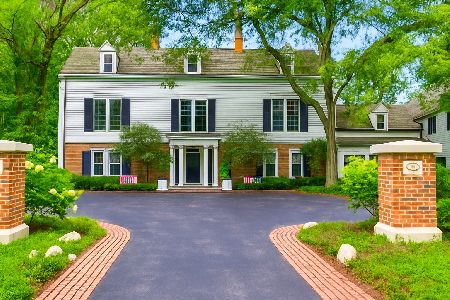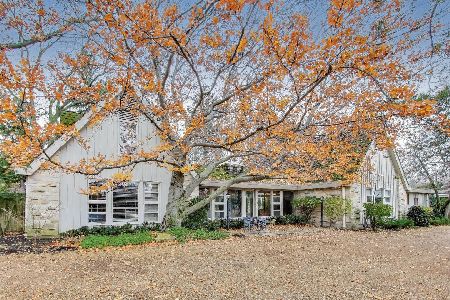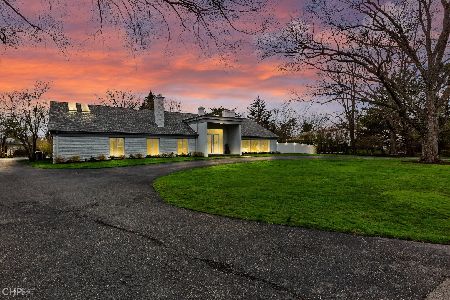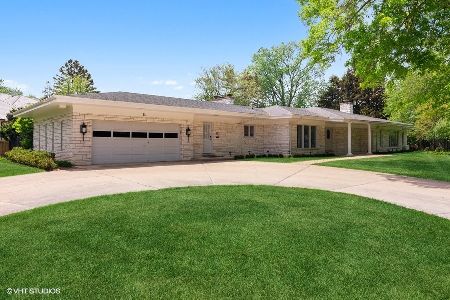27 Meadowview Drive, Northfield, Illinois 60093
$826,000
|
Sold
|
|
| Status: | Closed |
| Sqft: | 0 |
| Cost/Sqft: | — |
| Beds: | 6 |
| Baths: | 7 |
| Year Built: | 1963 |
| Property Taxes: | $23,786 |
| Days On Market: | 2233 |
| Lot Size: | 0,94 |
Description
Expansive, all brick jumbo tri-level singe family home on 1 acre lot located in desirable Northfield neighborhood. Offering over 5000+ square feet with 6 bedrooms/ 6 1/2 bathrooms w/ inground, heated full size pool. Updated kitchen w/ solid wood white & blue cabinetry blended w/ Brazilian granite countertops, luxury Wolf and SubZero stainless steel appliances, & island w/ sink. Large formal dining room overlooking rear oasis. Sun-drenched living room w/ fireplace. Large family room w/ fireplace & wet bar. Huge master suite w/ walk-in closet & ensuite master bath. Extra bonus room that can be used as office, play room, theatre room, etc. Finished lower-level w/ recreation area, wet bar w/ entertainment area, full bathroom & storage. Beautiful front exterior w/ circular drive & 3 car garage. Beautiful all season sunroom with view to the secluded backyard. Many updates throughout including windows, roof, generator, flood control system, 400amp electric, automated sprinkler system and much more!
Property Specifics
| Single Family | |
| — | |
| Contemporary | |
| 1963 | |
| Partial | |
| — | |
| No | |
| 0.94 |
| Cook | |
| — | |
| 0 / Not Applicable | |
| None | |
| Lake Michigan,Public | |
| Public Sewer, Sewer-Storm | |
| 10588725 | |
| 05302010540000 |
Nearby Schools
| NAME: | DISTRICT: | DISTANCE: | |
|---|---|---|---|
|
Grade School
Avoca West Elementary School |
37 | — | |
|
Middle School
Marie Murphy School |
37 | Not in DB | |
|
High School
New Trier Twp H.s. Northfield/wi |
203 | Not in DB | |
Property History
| DATE: | EVENT: | PRICE: | SOURCE: |
|---|---|---|---|
| 1 Aug, 2018 | Under contract | $0 | MRED MLS |
| 10 Jun, 2018 | Listed for sale | $0 | MRED MLS |
| 28 Feb, 2020 | Sold | $826,000 | MRED MLS |
| 2 Jan, 2020 | Under contract | $989,900 | MRED MLS |
| 8 Dec, 2019 | Listed for sale | $989,900 | MRED MLS |
Room Specifics
Total Bedrooms: 6
Bedrooms Above Ground: 6
Bedrooms Below Ground: 0
Dimensions: —
Floor Type: Hardwood
Dimensions: —
Floor Type: Hardwood
Dimensions: —
Floor Type: Hardwood
Dimensions: —
Floor Type: —
Dimensions: —
Floor Type: —
Full Bathrooms: 7
Bathroom Amenities: Separate Shower,Double Sink,Full Body Spray Shower
Bathroom in Basement: 1
Rooms: Bedroom 5,Bedroom 6,Office,Library,Recreation Room,Heated Sun Room,Foyer
Basement Description: Finished,Sub-Basement
Other Specifics
| 3 | |
| Concrete Perimeter | |
| — | |
| Patio, In Ground Pool | |
| Landscaped | |
| 160 X 251 | |
| — | |
| Full | |
| Skylight(s), Bar-Wet, Hardwood Floors, First Floor Laundry | |
| Range, Microwave, Dishwasher, High End Refrigerator, Washer, Dryer, Disposal, Stainless Steel Appliance(s) | |
| Not in DB | |
| Street Lights, Street Paved | |
| — | |
| — | |
| Wood Burning |
Tax History
| Year | Property Taxes |
|---|---|
| 2020 | $23,786 |
Contact Agent
Nearby Similar Homes
Nearby Sold Comparables
Contact Agent
Listing Provided By
@properties








