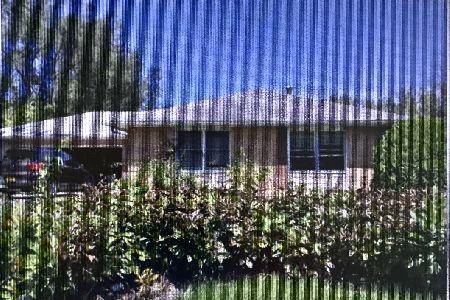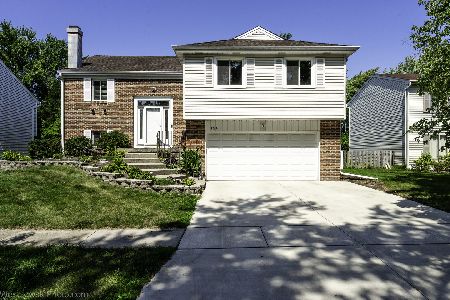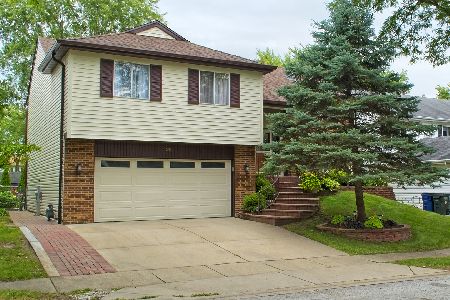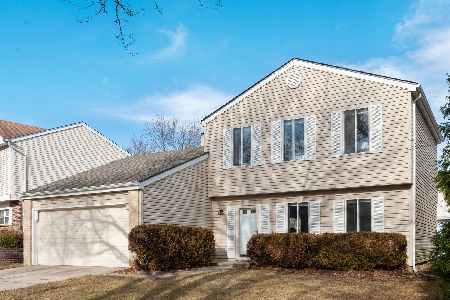27 Monterey Drive, Vernon Hills, Illinois 60061
$322,000
|
Sold
|
|
| Status: | Closed |
| Sqft: | 2,347 |
| Cost/Sqft: | $147 |
| Beds: | 4 |
| Baths: | 3 |
| Year Built: | 1978 |
| Property Taxes: | $8,634 |
| Days On Market: | 2455 |
| Lot Size: | 0,13 |
Description
Original Owner. One of a kind Dorchester model w/ideal sep laundry room w/lots of storage, like no other! Dramatic entry opens to stunning custom hardwood spiral stairway w/iron spindles. Canadian wide plank Lauzon smart hardwood floors (2018), crown molding, recessed lighting (2014). Open & airy floorplan. Formal Living & Dining Room w/slider access. All brick fireplace is the highlight of the family room w/access to patio overlooking fenced yard. Updated kitchen w/all SS appliances, ceramic tile floors, granite counters, & eating area. Sparkling baths w/cultured marble vanities, new Kohler toilets, custom surround, & recessed lighting. Master w/fan, full bath, WIC, & large sitting area/office/nursery/exercise area w/window. 3 add'l generously sized beds w/closets. Half bath w/large closet. Garage w/extra storage. White doors & white trim. New custom window treatments. Newer driveway. 2019 washer & garbage disposal. 2017 stovetop. 2016 water heater. 2014 windows. Immaculate home!
Property Specifics
| Single Family | |
| — | |
| Traditional | |
| 1978 | |
| None | |
| DORCHESTER | |
| No | |
| 0.13 |
| Lake | |
| Deerpath | |
| — / Not Applicable | |
| None | |
| Lake Michigan | |
| Public Sewer | |
| 10407151 | |
| 15082030020000 |
Nearby Schools
| NAME: | DISTRICT: | DISTANCE: | |
|---|---|---|---|
|
High School
Vernon Hills High School |
128 | Not in DB | |
Property History
| DATE: | EVENT: | PRICE: | SOURCE: |
|---|---|---|---|
| 2 Dec, 2019 | Sold | $322,000 | MRED MLS |
| 28 Oct, 2019 | Under contract | $345,000 | MRED MLS |
| — | Last price change | $375,000 | MRED MLS |
| 6 Jun, 2019 | Listed for sale | $385,000 | MRED MLS |
Room Specifics
Total Bedrooms: 4
Bedrooms Above Ground: 4
Bedrooms Below Ground: 0
Dimensions: —
Floor Type: Carpet
Dimensions: —
Floor Type: Carpet
Dimensions: —
Floor Type: Carpet
Full Bathrooms: 3
Bathroom Amenities: Soaking Tub
Bathroom in Basement: 0
Rooms: Sitting Room
Basement Description: Slab
Other Specifics
| 2 | |
| Concrete Perimeter | |
| Concrete | |
| Patio, Porch, Storms/Screens | |
| Fenced Yard | |
| 54X98X55X97 | |
| Unfinished | |
| Full | |
| Vaulted/Cathedral Ceilings, Hardwood Floors, First Floor Laundry, Walk-In Closet(s) | |
| Range, Microwave, Dishwasher, Refrigerator, Washer, Dryer, Disposal | |
| Not in DB | |
| Sidewalks, Street Lights, Street Paved | |
| — | |
| — | |
| Attached Fireplace Doors/Screen |
Tax History
| Year | Property Taxes |
|---|---|
| 2019 | $8,634 |
Contact Agent
Nearby Similar Homes
Nearby Sold Comparables
Contact Agent
Listing Provided By
AK Homes









