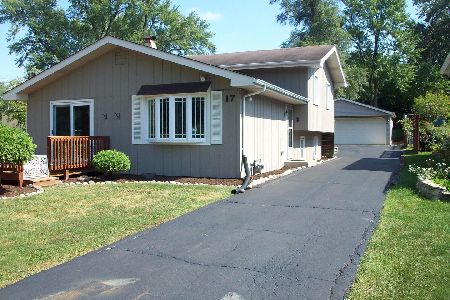27 Oak Avenue, Westmont, Illinois 60559
$366,000
|
Sold
|
|
| Status: | Closed |
| Sqft: | 1,659 |
| Cost/Sqft: | $211 |
| Beds: | 4 |
| Baths: | 3 |
| Year Built: | 1959 |
| Property Taxes: | $6,446 |
| Days On Market: | 569 |
| Lot Size: | 0,00 |
Description
MULTIPLE OFFERS RECEIVED -HIGHEST & BEST IS DUE TODAY - WEDNESDAY 7/3 AT 9PM.Location and flexible living space is the perfect words for this home. You are welcomed with a vaulted ceiling great room with fireplace and plenty of space for a dining table. The kitchen has tons of cherry shaker cabinets with plenty of granite counter space for your cooking needs. It has tons of natural light with a window over the sink. You are a few steps from the covered deck for outdoor entertainment. It has 1st floor bedroom and 1/2 bath. This room can be easily converted back to a dining room. The 2nd floor has 2 more bedrooms and full bath with extra deep soaking tub and hallway linen closet. It has a cute attic nook for storage (previous owner has 2 build -in twin beds with a closet) The partial finished basement with exterior door has space for family room, 5th bedroom, and a full shower bathroom in the laundry area. It has extra large 2 car detach garage with a work bench. It's .8 miles to either Westmont or Clarendon Hills train, town, parks and dining, shopping and expressways. Be part of the #bestmont community.
Property Specifics
| Single Family | |
| — | |
| — | |
| 1959 | |
| — | |
| — | |
| No | |
| — |
| — | |
| — | |
| — / Not Applicable | |
| — | |
| — | |
| — | |
| 12013434 | |
| 0910305005 |
Nearby Schools
| NAME: | DISTRICT: | DISTANCE: | |
|---|---|---|---|
|
Grade School
C E Miller Elementary School |
201 | — | |
|
Middle School
Westmont Junior High School |
201 | Not in DB | |
|
High School
Westmont High School |
201 | Not in DB | |
Property History
| DATE: | EVENT: | PRICE: | SOURCE: |
|---|---|---|---|
| 29 Jul, 2024 | Sold | $366,000 | MRED MLS |
| 5 Jul, 2024 | Under contract | $350,000 | MRED MLS |
| 29 Jun, 2024 | Listed for sale | $350,000 | MRED MLS |

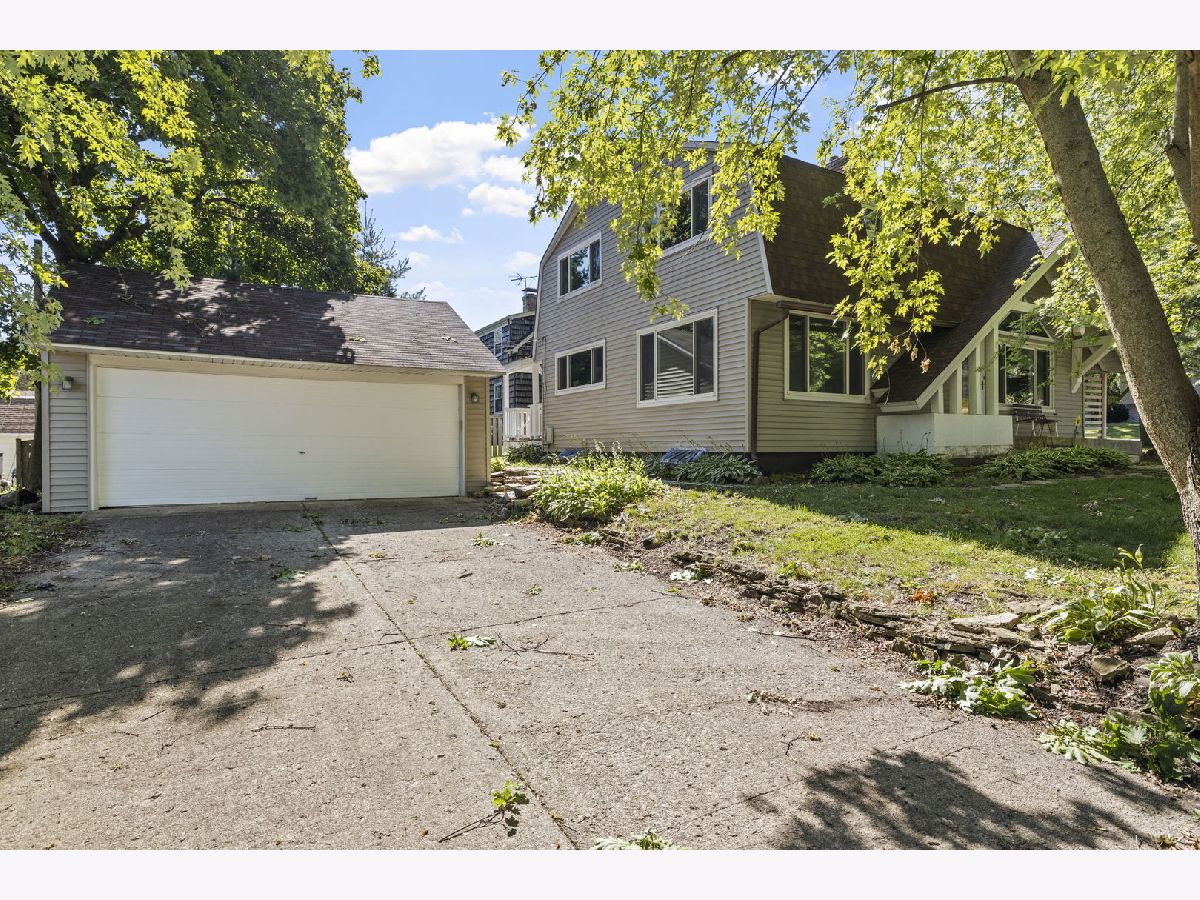











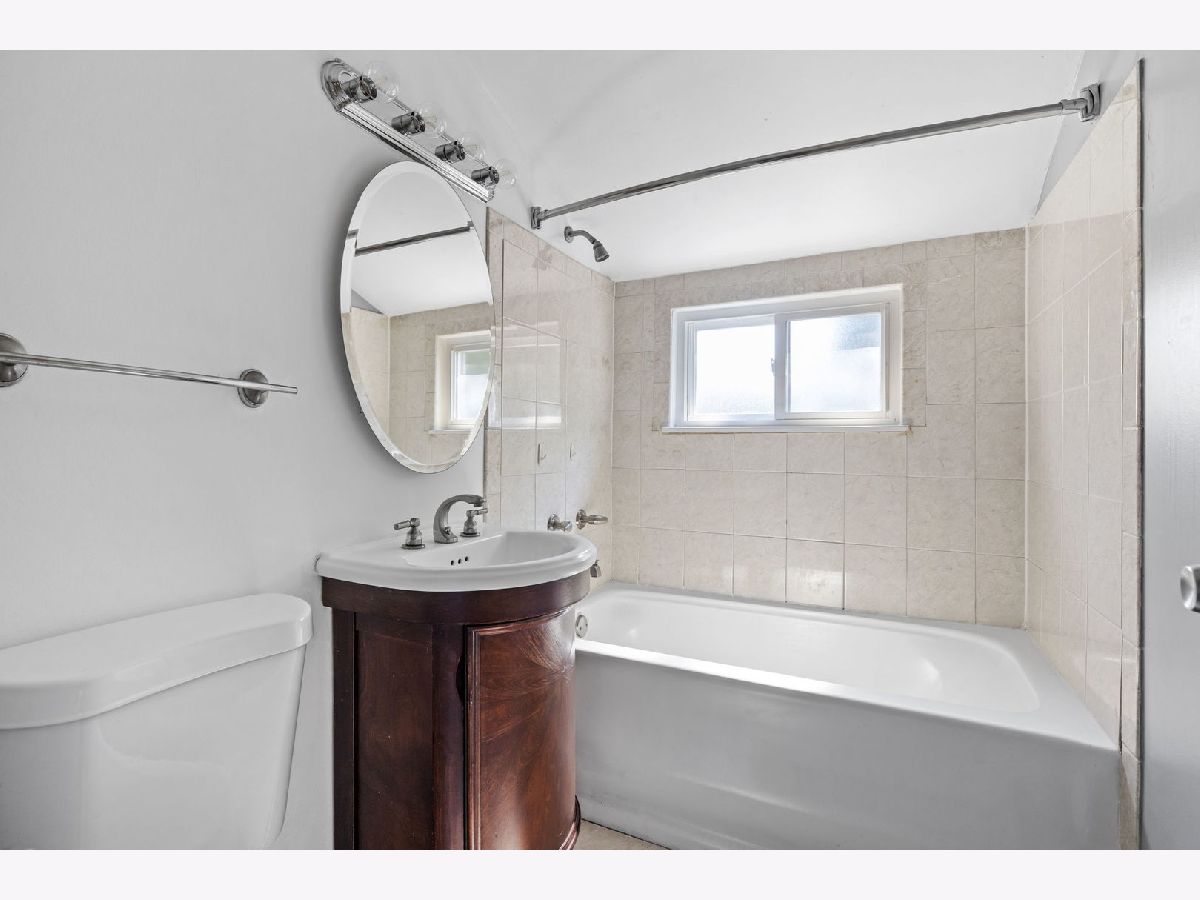







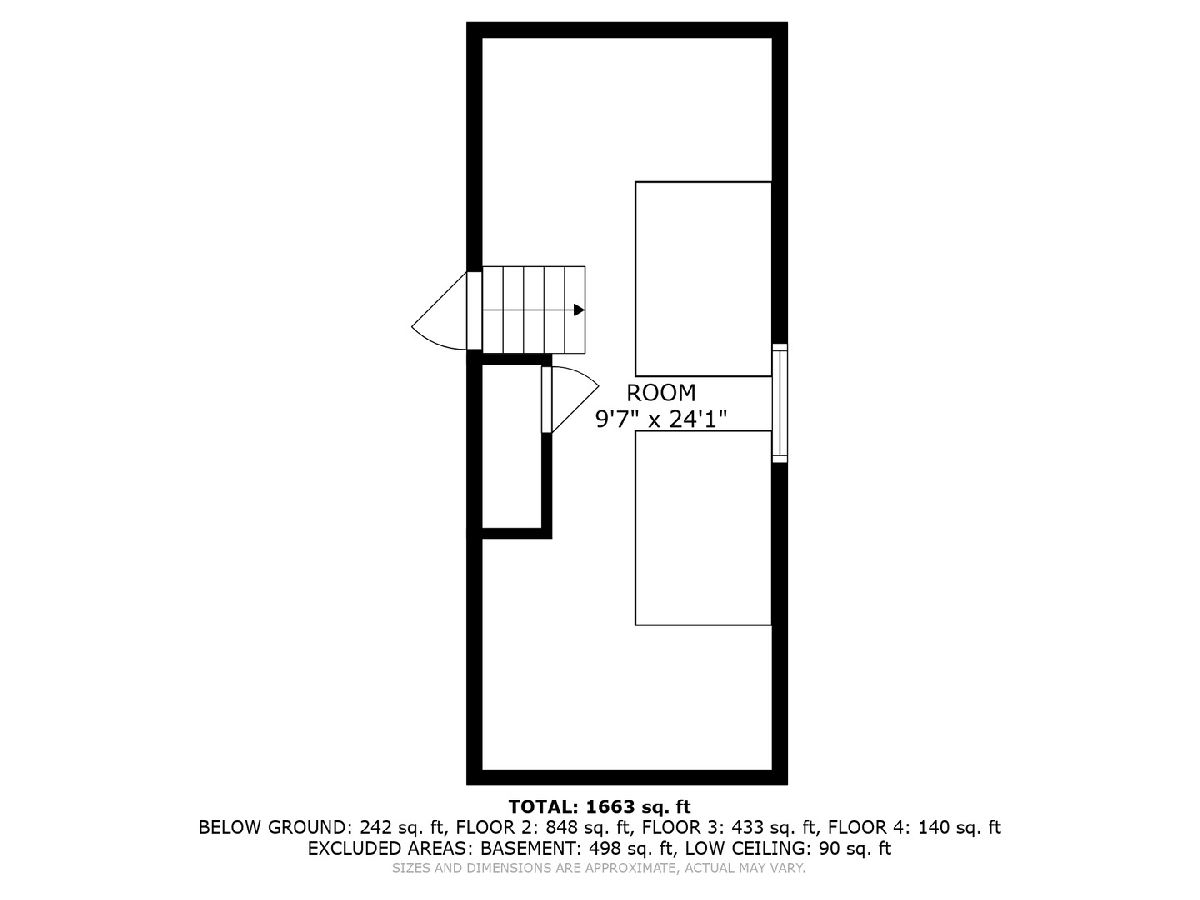
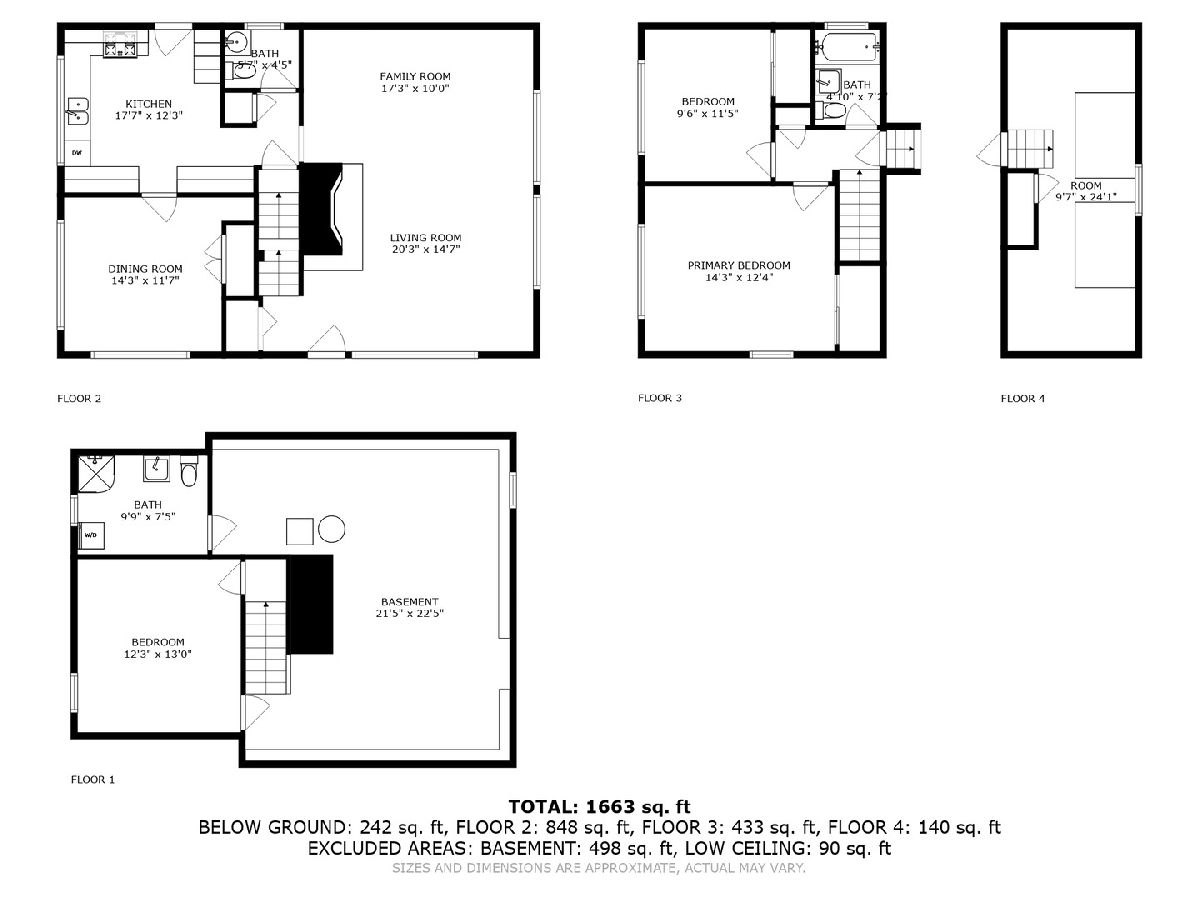







Room Specifics
Total Bedrooms: 5
Bedrooms Above Ground: 4
Bedrooms Below Ground: 1
Dimensions: —
Floor Type: —
Dimensions: —
Floor Type: —
Dimensions: —
Floor Type: —
Dimensions: —
Floor Type: —
Full Bathrooms: 3
Bathroom Amenities: —
Bathroom in Basement: 1
Rooms: —
Basement Description: Partially Finished,Exterior Access
Other Specifics
| 2 | |
| — | |
| Concrete | |
| — | |
| — | |
| 74X100 | |
| — | |
| — | |
| — | |
| — | |
| Not in DB | |
| — | |
| — | |
| — | |
| — |
Tax History
| Year | Property Taxes |
|---|---|
| 2024 | $6,446 |
Contact Agent
Nearby Similar Homes
Nearby Sold Comparables
Contact Agent
Listing Provided By
Baird & Warner










