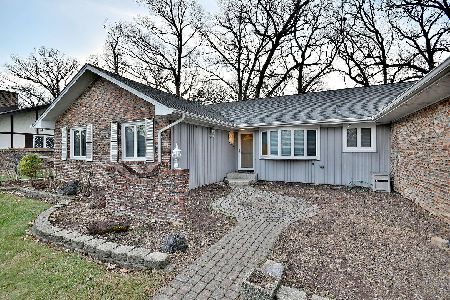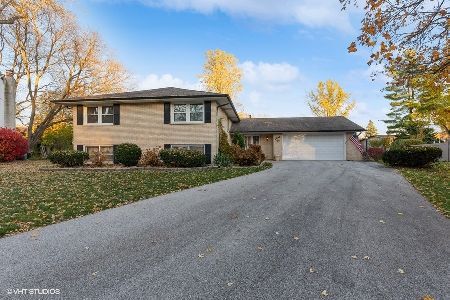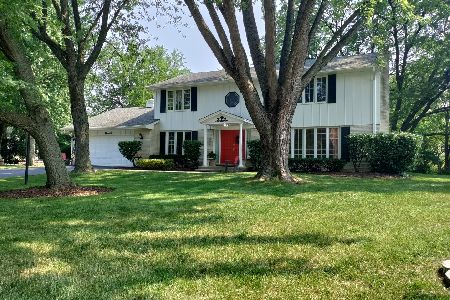27 Oak Trail Court, Palos Heights, Illinois 60463
$333,951
|
Sold
|
|
| Status: | Closed |
| Sqft: | 2,516 |
| Cost/Sqft: | $133 |
| Beds: | 4 |
| Baths: | 3 |
| Year Built: | 1975 |
| Property Taxes: | $9,583 |
| Days On Market: | 2338 |
| Lot Size: | 0,34 |
Description
If you're looking for a large BRICK 2-story in DIST 118 on a GREAT BIG PREMIUM CUL-DE-SAC lot . . . . . .then THIS IS IT!!! GREAT BUY for the handy buyer looking for a great big home very well maintained by the ORIG OWNER!Step inside to a large foyer with a very large LR to the left, spacious DR to the right and straight ahead a nice-sized kit w/NEWER appls (SS ref & dw) w/a cozy FAM RM w/brick fireplace adjoining it. There's also a main flr laundry room and a main flr HALF bath.UPSTAIRS you'll find 4 VERY LARGE BDRMS ALL w/WALK-IN CLOSETS & 2 FULL BATHS. MASTER has a 5X6 WALK-IN CLST & PRIV bath and there's a 2nd full bath in hallway w/double sinks.The basement is MOSTLY FINISHED w/a huge REC RM+ 2 STORAGE rooms. The backyard is AWESOME---this is probably the NICEST LOT in the entire subdivision!!! And it's a premium lot on a CUL-DE-SAC so very quiet as well. GREAT SCHOOLS--DIST 118. Sellers offering a 13 mos home warranty. PRICE REFLECTS the NEED FOR UPDATING & IT'S PRICED TO SELL!!!
Property Specifics
| Single Family | |
| — | |
| — | |
| 1975 | |
| Full | |
| — | |
| No | |
| 0.34 |
| Cook | |
| Country Squire Estates | |
| 0 / Not Applicable | |
| None | |
| Lake Michigan | |
| Public Sewer | |
| 10496491 | |
| 23251140240000 |
Nearby Schools
| NAME: | DISTRICT: | DISTANCE: | |
|---|---|---|---|
|
Grade School
Palos East Elementary School |
118 | — | |
|
Middle School
Palos South Middle School |
118 | Not in DB | |
|
High School
Amos Alonzo Stagg High School |
230 | Not in DB | |
Property History
| DATE: | EVENT: | PRICE: | SOURCE: |
|---|---|---|---|
| 4 Oct, 2019 | Sold | $333,951 | MRED MLS |
| 28 Aug, 2019 | Under contract | $333,700 | MRED MLS |
| 26 Aug, 2019 | Listed for sale | $333,700 | MRED MLS |
Room Specifics
Total Bedrooms: 4
Bedrooms Above Ground: 4
Bedrooms Below Ground: 0
Dimensions: —
Floor Type: Carpet
Dimensions: —
Floor Type: Carpet
Dimensions: —
Floor Type: Carpet
Full Bathrooms: 3
Bathroom Amenities: Double Sink
Bathroom in Basement: 0
Rooms: Bonus Room,Recreation Room,Foyer,Storage
Basement Description: Finished
Other Specifics
| 2.5 | |
| — | |
| Asphalt | |
| Patio | |
| Cul-De-Sac | |
| 47X98X140X63X148 | |
| — | |
| Full | |
| First Floor Laundry, Walk-In Closet(s) | |
| Double Oven, Dishwasher, Refrigerator, Washer, Dryer | |
| Not in DB | |
| Pool, Sidewalks, Street Lights, Street Paved | |
| — | |
| — | |
| Gas Starter |
Tax History
| Year | Property Taxes |
|---|---|
| 2019 | $9,583 |
Contact Agent
Nearby Similar Homes
Nearby Sold Comparables
Contact Agent
Listing Provided By
RE/MAX Synergy






