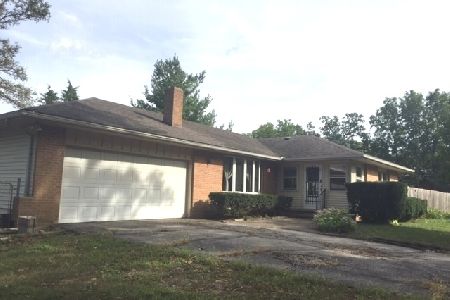27 Oakbrook Drive, Ottawa, Illinois 61350
$299,900
|
Sold
|
|
| Status: | Closed |
| Sqft: | 2,016 |
| Cost/Sqft: | $149 |
| Beds: | 3 |
| Baths: | 3 |
| Year Built: | 1975 |
| Property Taxes: | $5,364 |
| Days On Market: | 309 |
| Lot Size: | 0,70 |
Description
Welcome to this beautiful 5 bedroom, 3 bathroom brick ranch home located in the Oakton Acres subdivision. Sitting on a spacious 0.7 acre lot and overlooking a serene wooded ravine, this home combines natural beauty, charming curb appeal, and a covered front porch perfect for enjoying the delightful surroundings. Inside, you'll find a spacious living room with recent updates, offering a welcoming atmosphere. The large, updated kitchen features abundant cabinet and counter space, a breakfast bar, an island, ample table space, and multiple windows that bring in plenty of natural light while offering stunning views of the property. The master bedroom includes a private, updated bathroom with a walk-in shower, while two additional main-level bedrooms provide generous closet space. The main level also includes a full bathroom with a sink vanity, beauty vanity, tub/shower combination, and linen space, as well as a another full bathroom with a walk-in shower. For even more main level living space, the 4-season sunroom provides a perfect spot to relax or entertain. In the partially finished full basement, you'll find a cozy family room with a gas fireplace, two additional bedrooms, a spacious laundry room, and a large storage and utility area. The attached 2-car garage adds convenience and extra storage. Step outside to enjoy the beautiful outdoors, featuring a patio, hot tub, two yard sheds, and a chicken coop. The peaceful, nature-filled setting offers the perfect opportunity to relax and watch the wildlife. This home is not just practical-it offers a truly enjoyable living experience both inside and out. Don't miss the chance to make it yours!
Property Specifics
| Single Family | |
| — | |
| — | |
| 1975 | |
| — | |
| — | |
| No | |
| 0.7 |
| — | |
| — | |
| — / Not Applicable | |
| — | |
| — | |
| — | |
| 12310004 | |
| 2318301013 |
Nearby Schools
| NAME: | DISTRICT: | DISTANCE: | |
|---|---|---|---|
|
Middle School
Shepherd Middle School |
141 | Not in DB | |
|
High School
Ottawa Township High School |
140 | Not in DB | |
Property History
| DATE: | EVENT: | PRICE: | SOURCE: |
|---|---|---|---|
| 5 Apr, 2012 | Sold | $152,000 | MRED MLS |
| 24 Feb, 2012 | Under contract | $154,900 | MRED MLS |
| 1 Feb, 2012 | Listed for sale | $154,900 | MRED MLS |
| 14 Apr, 2025 | Sold | $299,900 | MRED MLS |
| 17 Mar, 2025 | Under contract | $299,900 | MRED MLS |
| 14 Mar, 2025 | Listed for sale | $299,900 | MRED MLS |
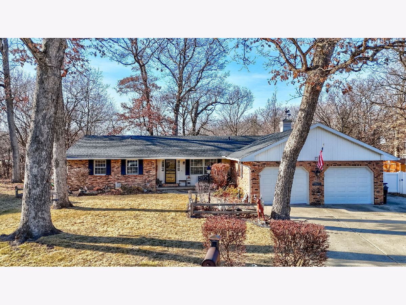
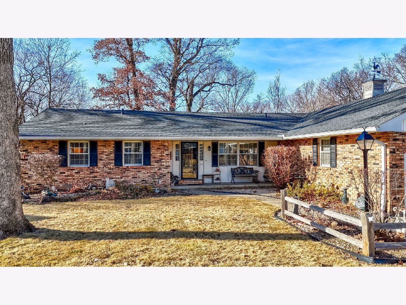
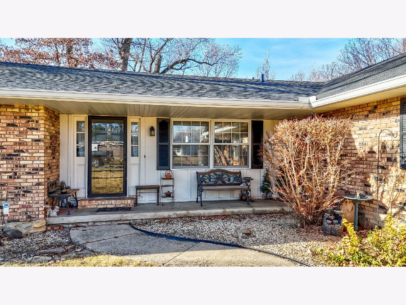
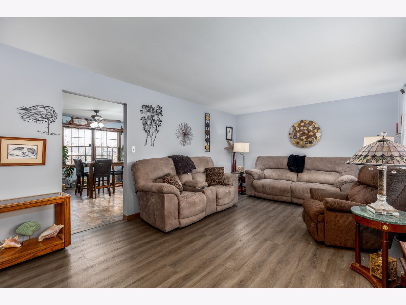
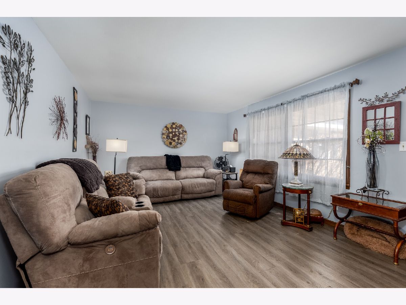
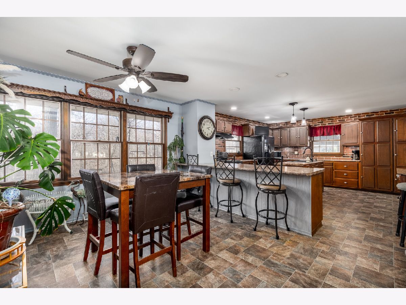
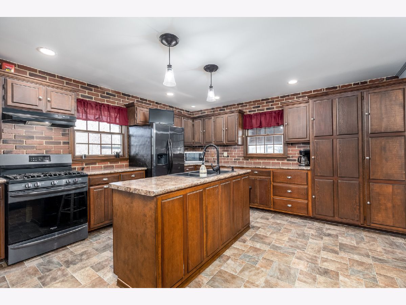
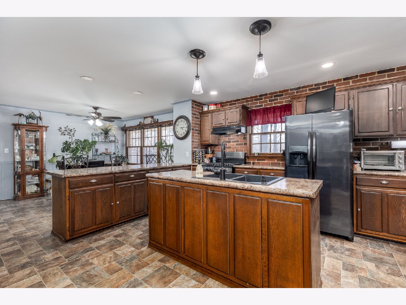
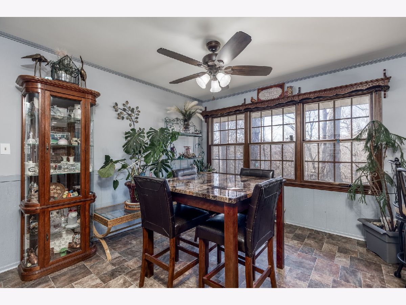
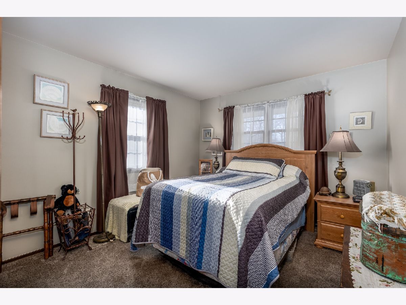
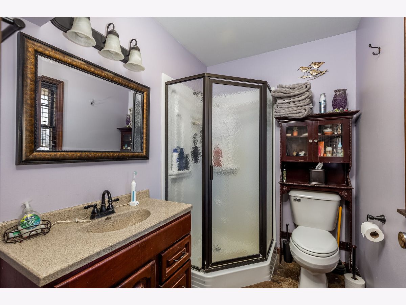
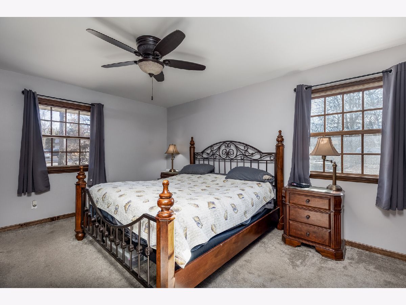
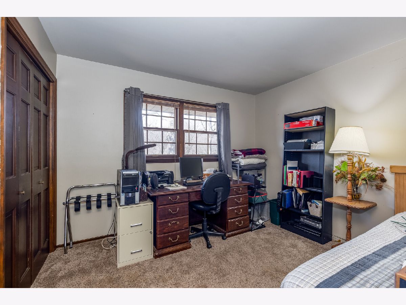
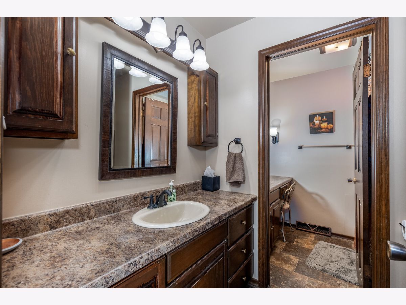
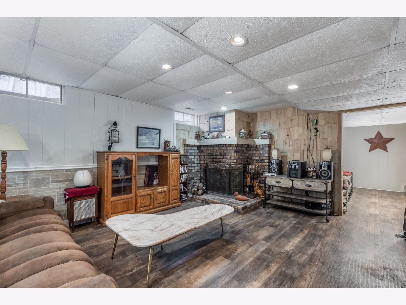
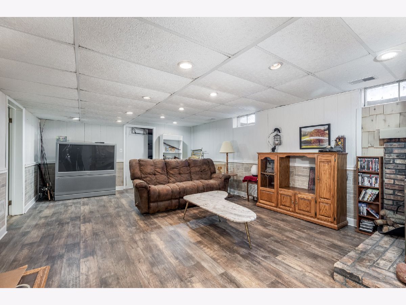
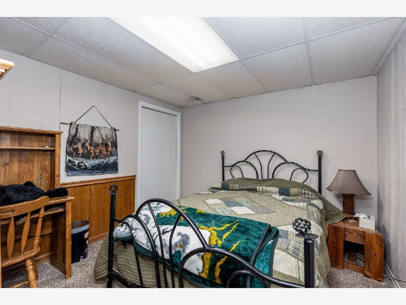
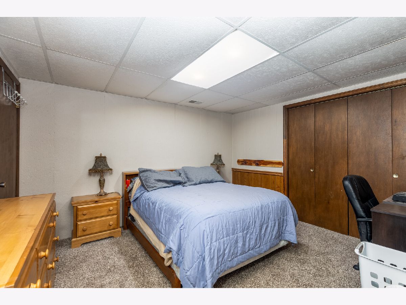
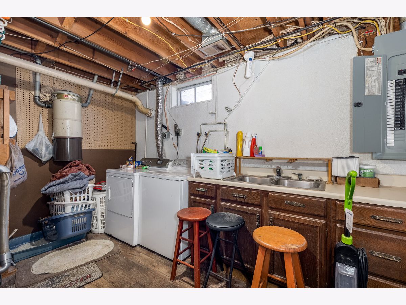
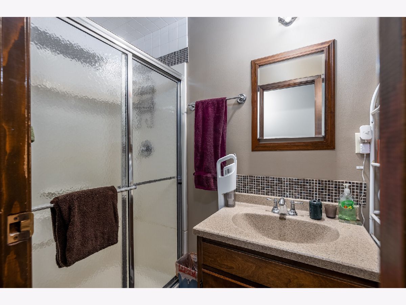
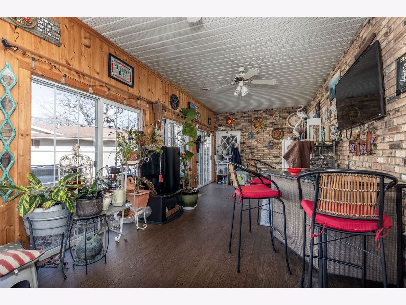
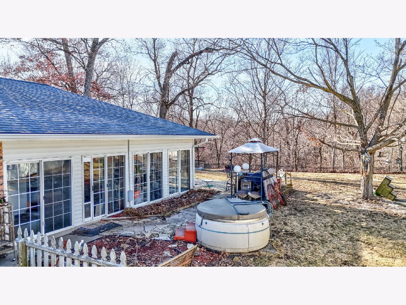
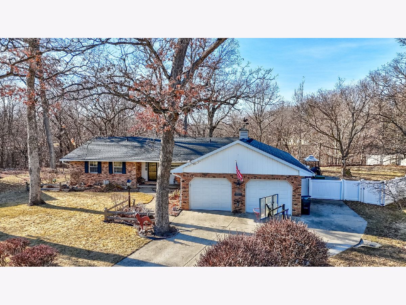
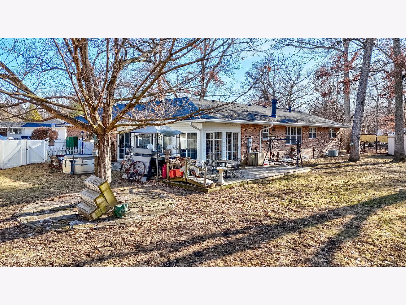
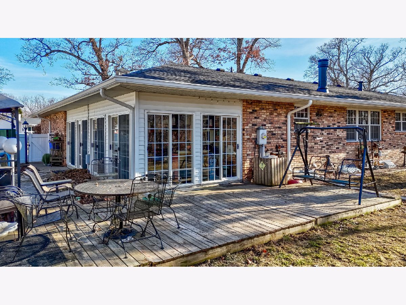
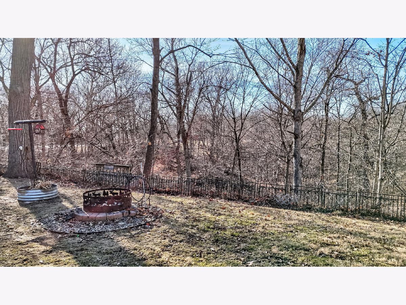
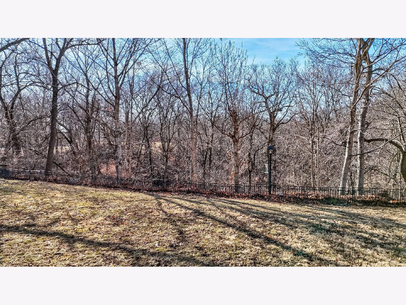
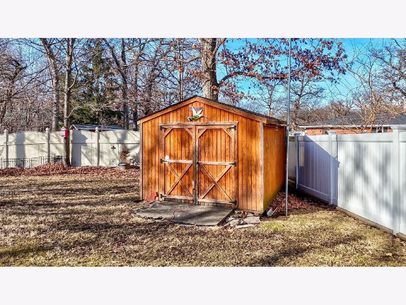
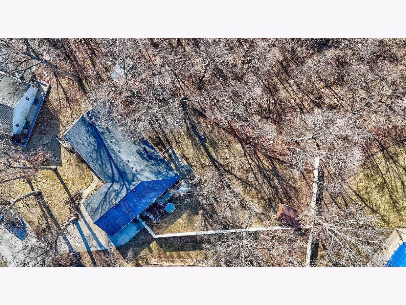
Room Specifics
Total Bedrooms: 5
Bedrooms Above Ground: 3
Bedrooms Below Ground: 2
Dimensions: —
Floor Type: —
Dimensions: —
Floor Type: —
Dimensions: —
Floor Type: —
Dimensions: —
Floor Type: —
Full Bathrooms: 3
Bathroom Amenities: —
Bathroom in Basement: 0
Rooms: —
Basement Description: —
Other Specifics
| 2 | |
| — | |
| — | |
| — | |
| — | |
| 131X253X50X263X161 | |
| — | |
| — | |
| — | |
| — | |
| Not in DB | |
| — | |
| — | |
| — | |
| — |
Tax History
| Year | Property Taxes |
|---|---|
| 2012 | $5,962 |
| 2025 | $5,364 |
Contact Agent
Nearby Similar Homes
Nearby Sold Comparables
Contact Agent
Listing Provided By
Chismarick Realty, LLC


