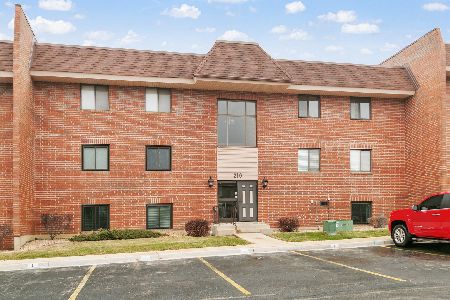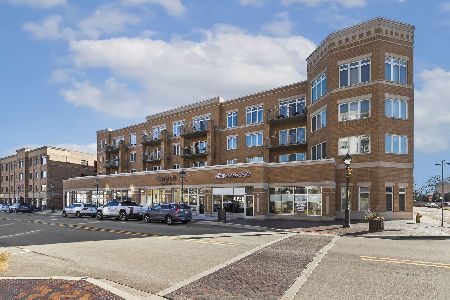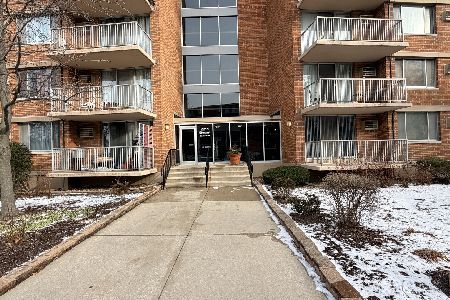27 Oakton Drive, Lombard, Illinois 60148
$220,000
|
Sold
|
|
| Status: | Closed |
| Sqft: | 1,472 |
| Cost/Sqft: | $151 |
| Beds: | 2 |
| Baths: | 3 |
| Year Built: | 1994 |
| Property Taxes: | $4,749 |
| Days On Market: | 2532 |
| Lot Size: | 0,00 |
Description
Beautiful 2 story Townhome in a highly desired location near shopping, restaurants, and transportation! Hardwood floors throughout the house except natural Slate tiles in the entry way and kitchen. Stainless steel appliances, white kitchen cabinets, custom granite fireplace, second floor laundry, vaulted ceilings, and a loft. Ample of day light from the many windows and over-sized sliding doors overlooking the large deck. Brand new glass panes just got replaced on the sliding doors with transferable warranty.
Property Specifics
| Condos/Townhomes | |
| 2 | |
| — | |
| 1994 | |
| None | |
| — | |
| No | |
| — |
| Du Page | |
| Club Croix | |
| 265 / Monthly | |
| Insurance,Exterior Maintenance,Lawn Care,Snow Removal | |
| Lake Michigan,Public | |
| Public Sewer | |
| 10270081 | |
| 0629110033 |
Nearby Schools
| NAME: | DISTRICT: | DISTANCE: | |
|---|---|---|---|
|
Grade School
Manor Hill Elementary School |
44 | — | |
|
Middle School
Glenn Westlake Middle School |
44 | Not in DB | |
|
High School
Glenbard East High School |
87 | Not in DB | |
Property History
| DATE: | EVENT: | PRICE: | SOURCE: |
|---|---|---|---|
| 8 Mar, 2012 | Sold | $190,000 | MRED MLS |
| 20 Feb, 2012 | Under contract | $199,000 | MRED MLS |
| 7 Oct, 2011 | Listed for sale | $214,900 | MRED MLS |
| 28 Jun, 2019 | Sold | $220,000 | MRED MLS |
| 30 May, 2019 | Under contract | $222,900 | MRED MLS |
| — | Last price change | $229,990 | MRED MLS |
| 11 Feb, 2019 | Listed for sale | $239,900 | MRED MLS |
| 26 Jul, 2021 | Sold | $280,000 | MRED MLS |
| 28 Jun, 2021 | Under contract | $280,000 | MRED MLS |
| 23 Jun, 2021 | Listed for sale | $280,000 | MRED MLS |
Room Specifics
Total Bedrooms: 2
Bedrooms Above Ground: 2
Bedrooms Below Ground: 0
Dimensions: —
Floor Type: Hardwood
Full Bathrooms: 3
Bathroom Amenities: —
Bathroom in Basement: 0
Rooms: Loft,Foyer
Basement Description: None
Other Specifics
| 1 | |
| Concrete Perimeter | |
| — | |
| Deck | |
| — | |
| COMMON | |
| — | |
| Full | |
| Vaulted/Cathedral Ceilings, Skylight(s), Hardwood Floors, Second Floor Laundry | |
| Range, Microwave, Dishwasher, Refrigerator, Washer, Disposal, Stainless Steel Appliance(s) | |
| Not in DB | |
| — | |
| — | |
| — | |
| — |
Tax History
| Year | Property Taxes |
|---|---|
| 2012 | $3,705 |
| 2019 | $4,749 |
| 2021 | $5,272 |
Contact Agent
Nearby Similar Homes
Contact Agent
Listing Provided By
Chase Real Estate, LLC











