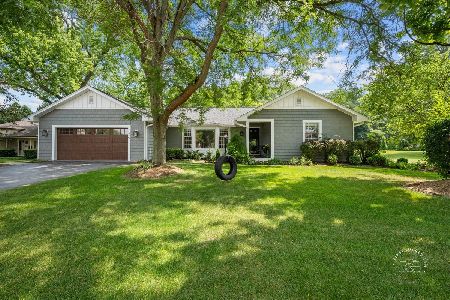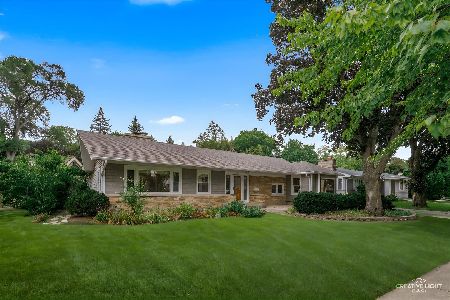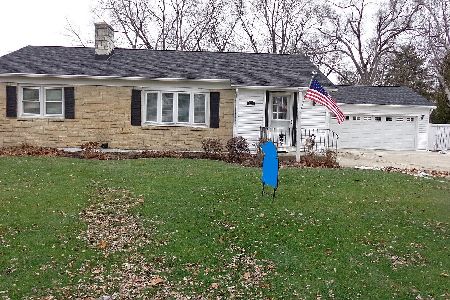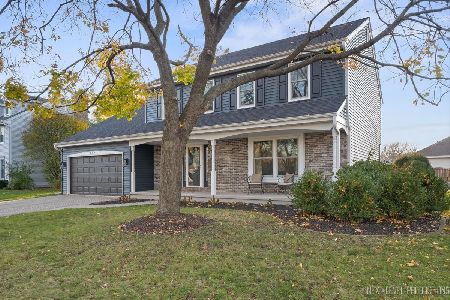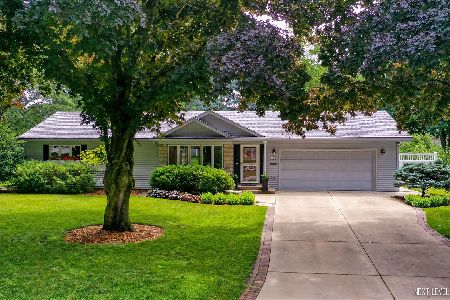27 Pine Street, Geneva, Illinois 60134
$582,500
|
Sold
|
|
| Status: | Closed |
| Sqft: | 3,262 |
| Cost/Sqft: | $184 |
| Beds: | 4 |
| Baths: | 4 |
| Year Built: | 2015 |
| Property Taxes: | $16,501 |
| Days On Market: | 2477 |
| Lot Size: | 0,50 |
Description
GORGEOUS, IN-TOWN, and LIKE NEW! From top to bottom, this home is sure to delight with its fresh design choices, immaculate condition and layout for today's living. Situated on a half-acre lot, the more than 3,000 square feet of newer construction features gorgeous hardwood floors and on-trend lighting. A stunning white kitchen opens to the family room w/ soaring ceilings, built-ins, fireplace and leads to a beautiful paver patio and lawn surrounded by extensive professional landscaping.The first-floor master suite boasts a beautiful master bath and a HUGE closet/dressing room. Upstairs, two generously sized bedrooms have adjacent baths and walk-in closets. Another bedroom and a giant bonus room round out the second floor. The first floor mudroom, laundry and walk-in pantry make daily living so convenient, and the enormous unfinished basement provides ample storage. Close to the elementary and high schools and minutes from both downtown and Geneva Commons, this home is waiting for you!
Property Specifics
| Single Family | |
| — | |
| — | |
| 2015 | |
| Full | |
| — | |
| No | |
| 0.5 |
| Kane | |
| — | |
| 0 / Not Applicable | |
| None | |
| Public | |
| Public Sewer | |
| 10340058 | |
| 1204432037 |
Nearby Schools
| NAME: | DISTRICT: | DISTANCE: | |
|---|---|---|---|
|
Grade School
Williamsburg Elementary School |
304 | — | |
|
High School
Geneva Community High School |
304 | Not in DB | |
Property History
| DATE: | EVENT: | PRICE: | SOURCE: |
|---|---|---|---|
| 16 Aug, 2019 | Sold | $582,500 | MRED MLS |
| 29 Jun, 2019 | Under contract | $599,900 | MRED MLS |
| — | Last price change | $639,900 | MRED MLS |
| 11 Apr, 2019 | Listed for sale | $639,900 | MRED MLS |
Room Specifics
Total Bedrooms: 4
Bedrooms Above Ground: 4
Bedrooms Below Ground: 0
Dimensions: —
Floor Type: —
Dimensions: —
Floor Type: —
Dimensions: —
Floor Type: —
Full Bathrooms: 4
Bathroom Amenities: Separate Shower,Double Sink,Soaking Tub
Bathroom in Basement: 0
Rooms: Bonus Room,Walk In Closet,Mud Room
Basement Description: Unfinished
Other Specifics
| 2 | |
| Concrete Perimeter | |
| Concrete | |
| Patio, Porch, Brick Paver Patio | |
| Corner Lot,Fenced Yard,Landscaped | |
| 148' X 210' X 131' X 279' | |
| — | |
| Full | |
| Vaulted/Cathedral Ceilings, Hardwood Floors, First Floor Bedroom, First Floor Laundry, Built-in Features, Walk-In Closet(s) | |
| Microwave, Dishwasher, Refrigerator, Washer, Dryer, Disposal, Stainless Steel Appliance(s), Cooktop | |
| Not in DB | |
| — | |
| — | |
| — | |
| Gas Log |
Tax History
| Year | Property Taxes |
|---|---|
| 2019 | $16,501 |
Contact Agent
Nearby Similar Homes
Nearby Sold Comparables
Contact Agent
Listing Provided By
Hemming & Sylvester Properties

