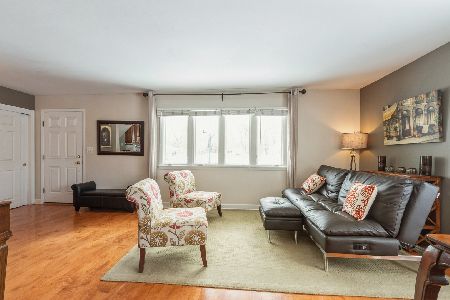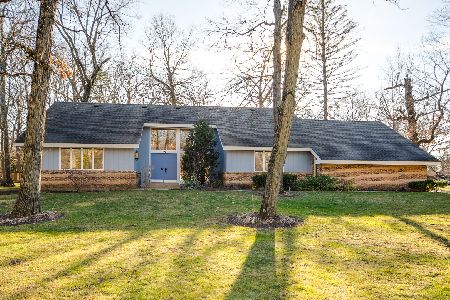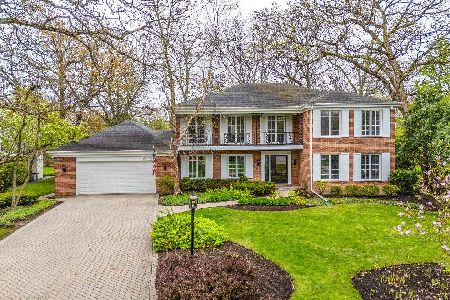27 Plymouth Court, Lincolnshire, Illinois 60069
$575,000
|
Sold
|
|
| Status: | Closed |
| Sqft: | 2,776 |
| Cost/Sqft: | $216 |
| Beds: | 4 |
| Baths: | 3 |
| Year Built: | 1966 |
| Property Taxes: | $13,583 |
| Days On Market: | 2987 |
| Lot Size: | 0,51 |
Description
Luxurious ranch style home with $150k in stunning updates you'll be sure to love! Situated in the Award Winning Stevenson school district, you will be amazed by the fine details and craftsmanship this home has to offer. Foyer greets you with hardwood flooring, white trim, and open concept views into the sunken living room featuring a dual-sided fireplace for brisk evenings, white crown molding & recessed lighting. One-of-a-kind kitchen for cooking your favorite meals includes spacious island, granite counters, high-end stainless steel appliances and endless white cabinet space. Large dining room for entertaining and an office w/ French doors! Relax in the master bedroom with walk-in closet and ensuite offering double sinks and towel warmer! 3 additional large bedrooms and a second full bathroom. Finished basement with tile flooring for a family room or recreation space. Immaculate landscaping & spacious deck to enjoy the outdoors with grilling or play. Welcome Home!
Property Specifics
| Single Family | |
| — | |
| Ranch | |
| 1966 | |
| Partial | |
| — | |
| No | |
| 0.51 |
| Lake | |
| — | |
| 0 / Not Applicable | |
| None | |
| Public | |
| Public Sewer | |
| 09820746 | |
| 15232100150000 |
Nearby Schools
| NAME: | DISTRICT: | DISTANCE: | |
|---|---|---|---|
|
Grade School
Laura B Sprague School |
103 | — | |
|
Middle School
Daniel Wright Junior High School |
103 | Not in DB | |
|
High School
Adlai E Stevenson High School |
125 | Not in DB | |
Property History
| DATE: | EVENT: | PRICE: | SOURCE: |
|---|---|---|---|
| 22 Mar, 2018 | Sold | $575,000 | MRED MLS |
| 19 Feb, 2018 | Under contract | $599,900 | MRED MLS |
| — | Last price change | $630,000 | MRED MLS |
| 21 Dec, 2017 | Listed for sale | $630,000 | MRED MLS |
Room Specifics
Total Bedrooms: 4
Bedrooms Above Ground: 4
Bedrooms Below Ground: 0
Dimensions: —
Floor Type: Wood Laminate
Dimensions: —
Floor Type: Wood Laminate
Dimensions: —
Floor Type: Wood Laminate
Full Bathrooms: 3
Bathroom Amenities: Double Sink
Bathroom in Basement: 0
Rooms: Office,Foyer
Basement Description: Finished
Other Specifics
| 2 | |
| Concrete Perimeter | |
| Concrete | |
| Deck, Storms/Screens | |
| Corner Lot,Landscaped | |
| 37X39X129X16X47X40X109X180 | |
| — | |
| Full | |
| Skylight(s), Bar-Dry, Hardwood Floors, First Floor Bedroom, First Floor Laundry, First Floor Full Bath | |
| Range, Microwave, Dishwasher, Refrigerator, Washer, Dryer, Disposal | |
| Not in DB | |
| Street Paved | |
| — | |
| — | |
| Double Sided, Attached Fireplace Doors/Screen |
Tax History
| Year | Property Taxes |
|---|---|
| 2018 | $13,583 |
Contact Agent
Nearby Similar Homes
Nearby Sold Comparables
Contact Agent
Listing Provided By
RE/MAX Top Performers








