27 Rammer Avenue, Arlington Heights, Illinois 60004
$995,000
|
Sold
|
|
| Status: | Closed |
| Sqft: | 3,940 |
| Cost/Sqft: | $254 |
| Beds: | 4 |
| Baths: | 5 |
| Year Built: | 2009 |
| Property Taxes: | $16,109 |
| Days On Market: | 1730 |
| Lot Size: | 0,21 |
Description
Between the curb appeal, architectural details, high-end amenities, and sublime amount of space, this 4+ bedroom, 4 and 1/2 bathroom custom home has plenty of WOW! Mapped out in a genius-level layout, you have an open view from the foyer expanding beyond the living room and dining room, through to the family room. With tall ceilings, crown molding details, gorgeous hardwood floors, this first floor feels light bright and airy. Light streams in through Pella windows throughout the home. A built-in butler's pantry leads to an entirely exquisite kitchen. Gorgeous granite countertops, large island, and a lineup of top tier appliances making mealtime easy- KitchenAid Wood Panel Built-in Refrigerator, Thermador Stainless Steel Double Oven, Sharp Stainless Steel Microwave Drawer, Dacor Wood Panel Warming Drawer, DCS Stainless Steel Gas Range Top 6-Burner, Miele Stainless Steel Dishwasher, Instant Hot Water Dispenser, Uline Stainless Steel Beverage Refrigerator, Insinkerator Garbage Disposer, and a chefs exhaust fan. Double doors grant entry to a standout sunroom with Eze Breeze windows, enjoy the outdoors in comfort! Wired for sound, along with the living room, dining room, family room, and kitchen. Simply stunning family room has a coffered ceiling, a whole wall of windows, and wood burning fireplace with gas starter. Highly sought after 3-car garage opens to a substantial mudroom, with powder room nearby. Catch up on sleep in any of the 4 generous bedrooms, or keep the flow flexible by using one as an office space. A palatial primary bedroom includes an enormous walk-in closet and en suite with double vanity, soaking tub, and shower. Additional semi-ensuite, 2 walk-in closets, bonus room with vaulted ceiling, and convenient 2nd-floor laundry upstairs. Full basement with room to spare! Large, open recreation and game space with kitchenette, fitness room, full bath, and storage room. Never-ending possibilities! Two NEW hot water heaters. The massive backyard has lovely landscaping, lush grass, and a brick paver patio to settle in for the summer and enjoy! Located close to all conveniences! Shopping, restaurants, downtown Arlington Heights, Metra, and more! Wonderful schools- Windsor Elementary, South Middle School, Prospect High School. Welcome home!
Property Specifics
| Single Family | |
| — | |
| Traditional | |
| 2009 | |
| Full | |
| CUSTOM | |
| No | |
| 0.21 |
| Cook | |
| — | |
| — / Not Applicable | |
| None | |
| Lake Michigan,Public | |
| Public Sewer, Overhead Sewers | |
| 11064171 | |
| 03284040060000 |
Nearby Schools
| NAME: | DISTRICT: | DISTANCE: | |
|---|---|---|---|
|
Grade School
Windsor Elementary School |
25 | — | |
|
Middle School
South Middle School |
25 | Not in DB | |
|
High School
Prospect High School |
214 | Not in DB | |
Property History
| DATE: | EVENT: | PRICE: | SOURCE: |
|---|---|---|---|
| 9 Nov, 2007 | Sold | $296,500 | MRED MLS |
| 14 Oct, 2007 | Under contract | $315,000 | MRED MLS |
| — | Last price change | $324,900 | MRED MLS |
| 23 May, 2007 | Listed for sale | $334,900 | MRED MLS |
| 17 Jun, 2021 | Sold | $995,000 | MRED MLS |
| 4 May, 2021 | Under contract | $999,000 | MRED MLS |
| 23 Apr, 2021 | Listed for sale | $999,000 | MRED MLS |
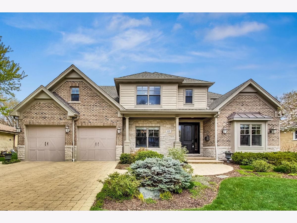
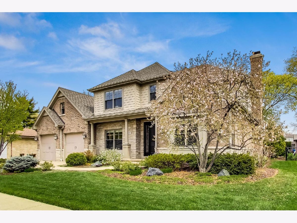
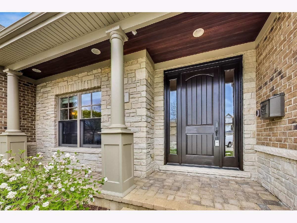
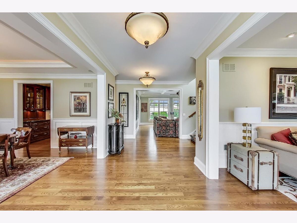
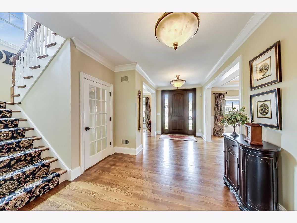
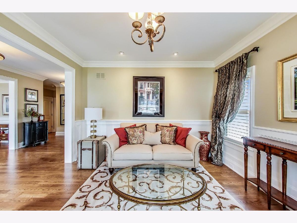
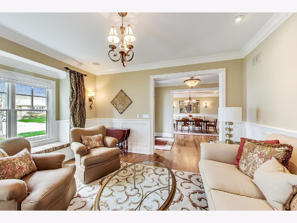
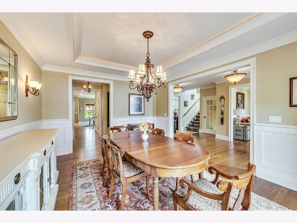
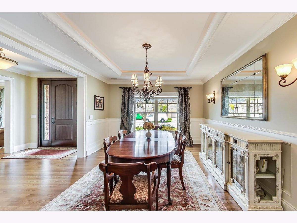
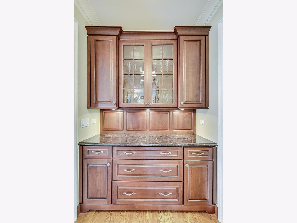
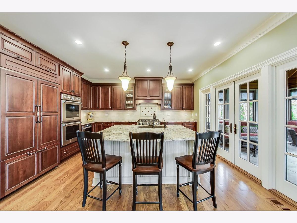
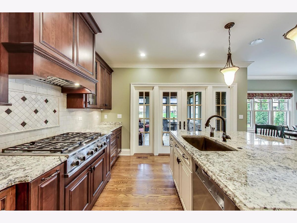
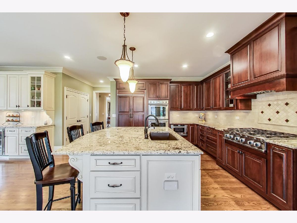
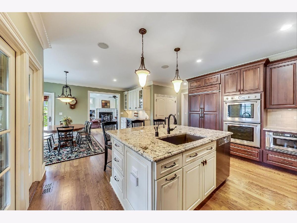
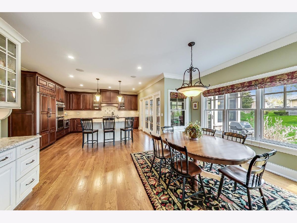
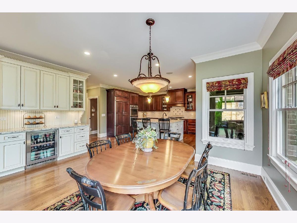
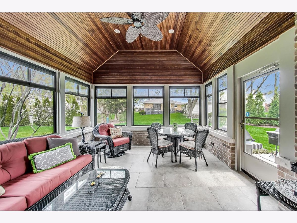
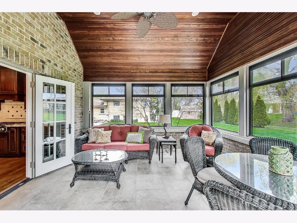
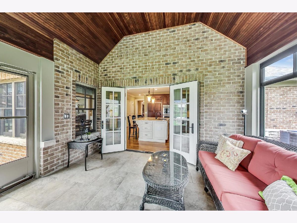
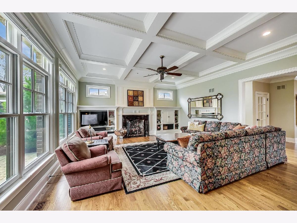
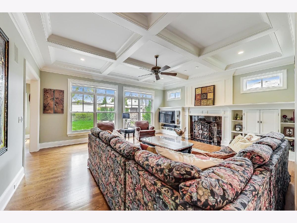
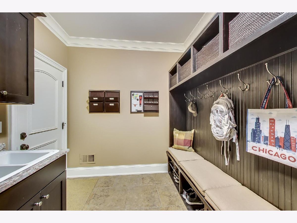
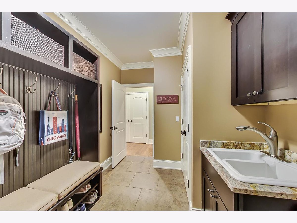
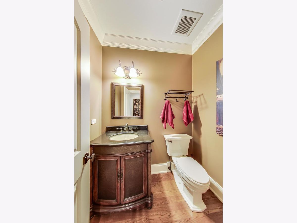
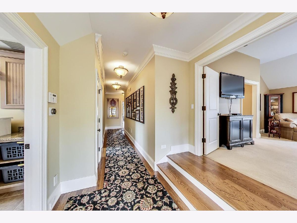
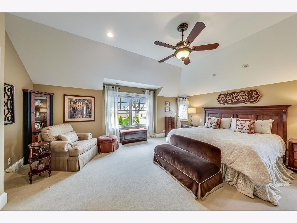
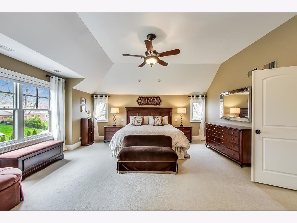
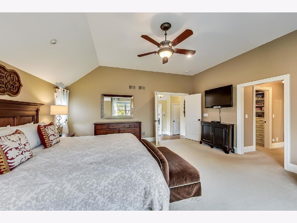
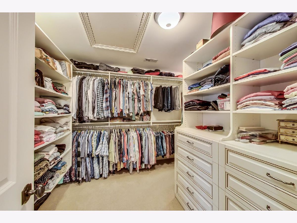
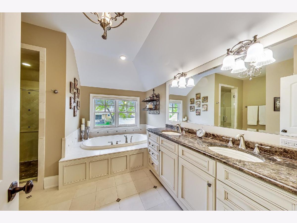
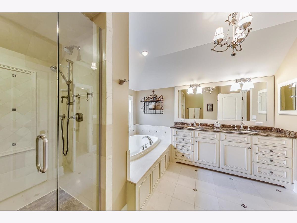
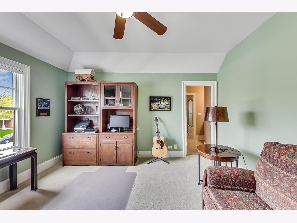
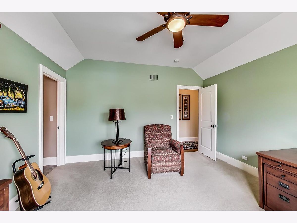
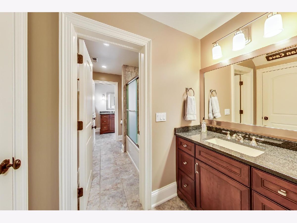
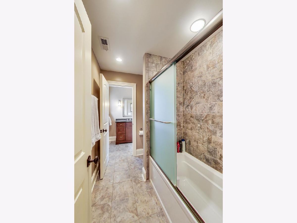
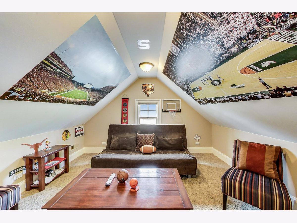

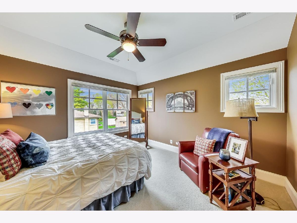

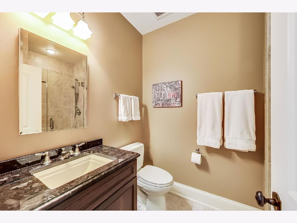
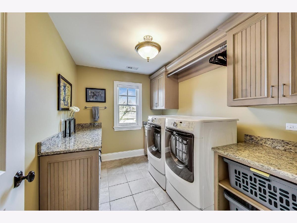
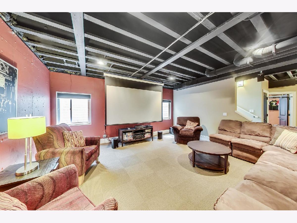
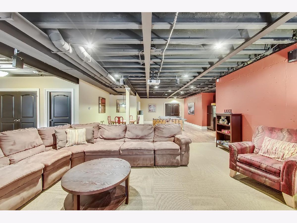
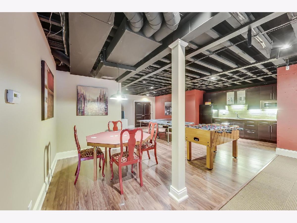
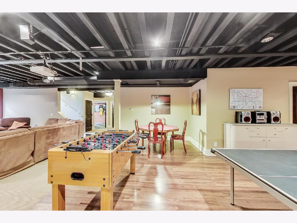
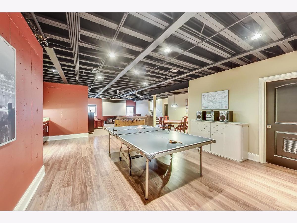

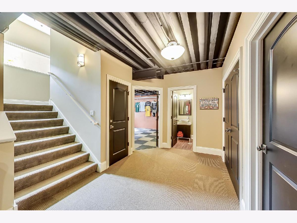


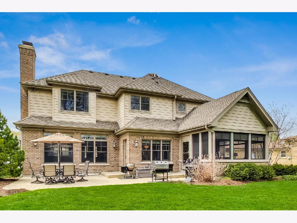
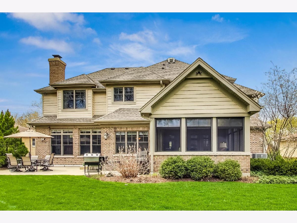
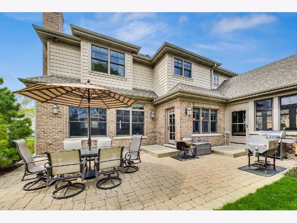
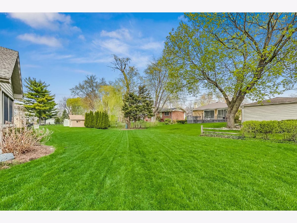
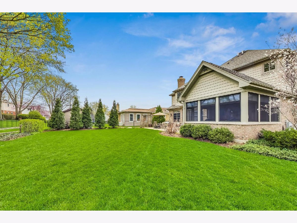
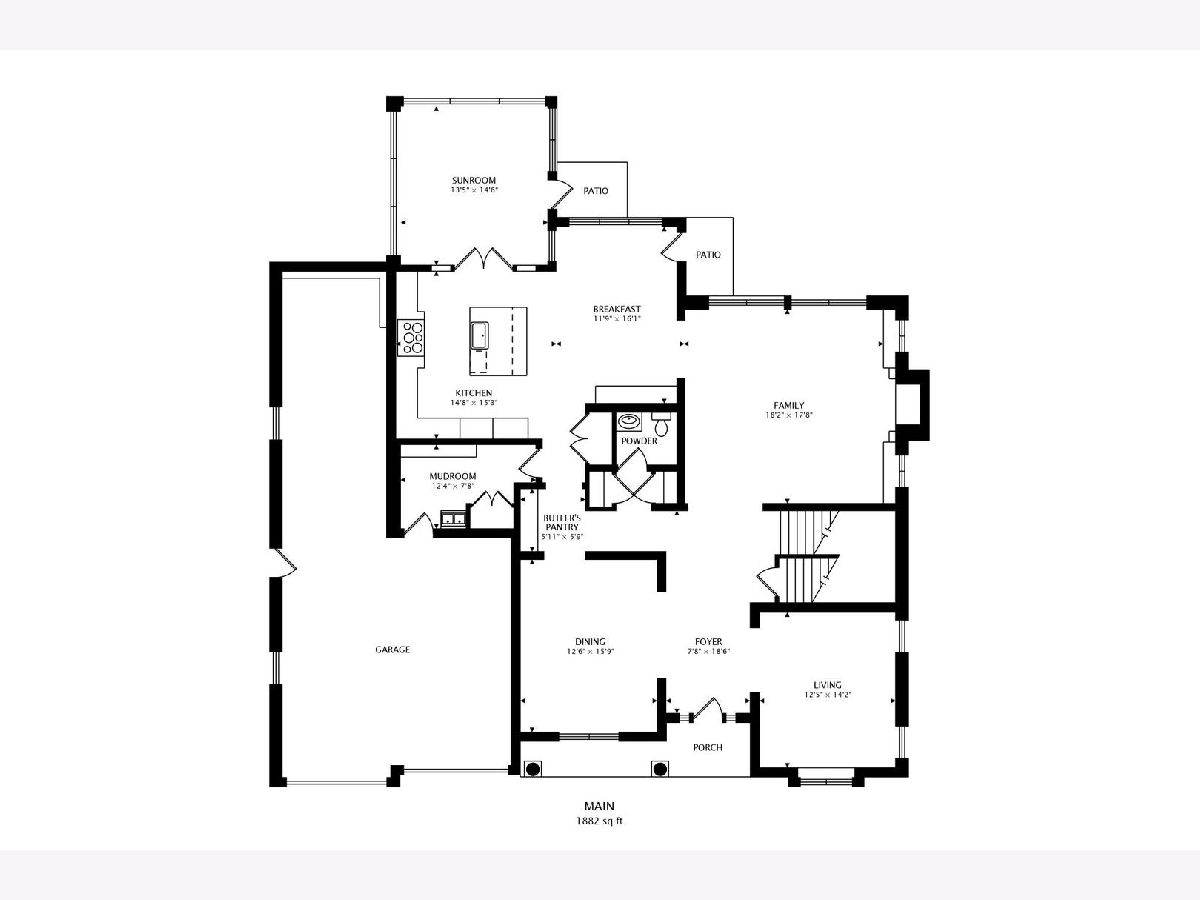
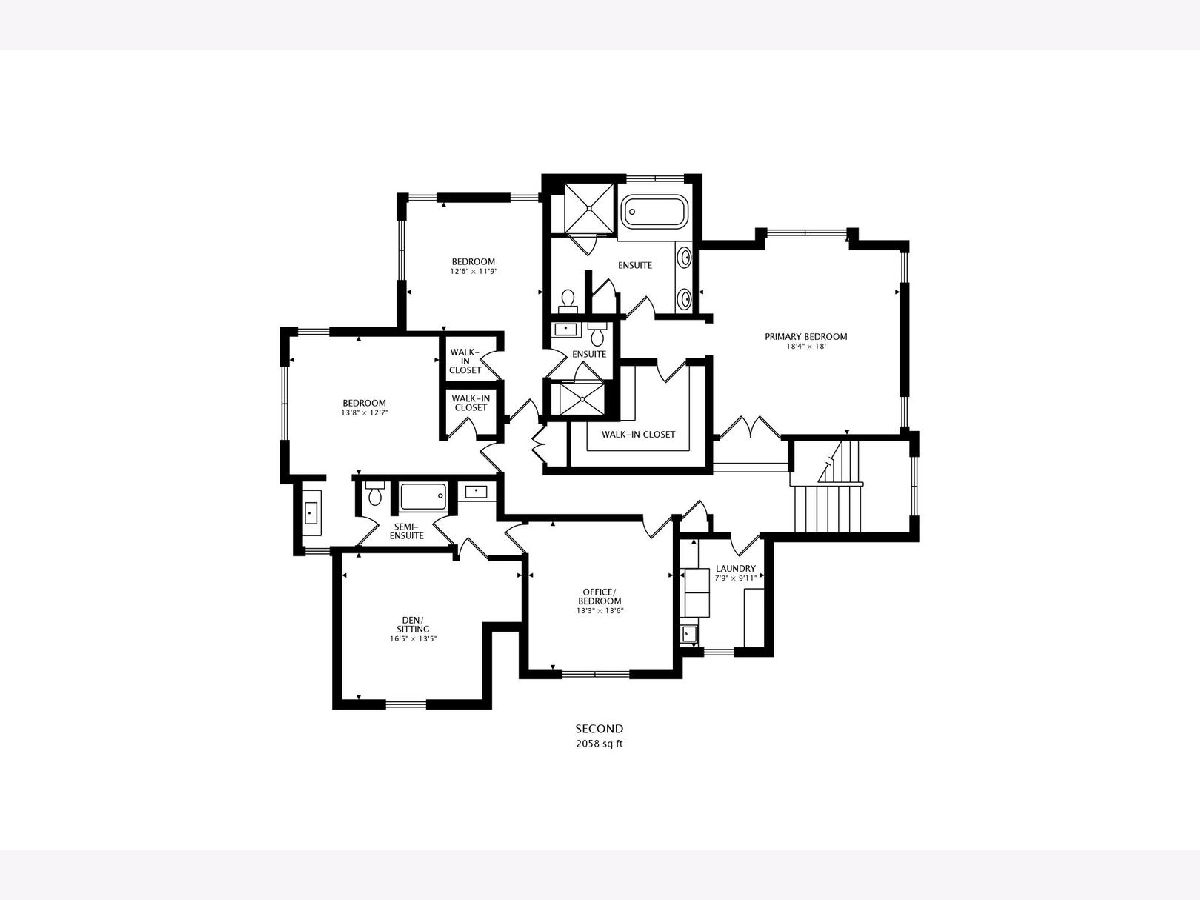
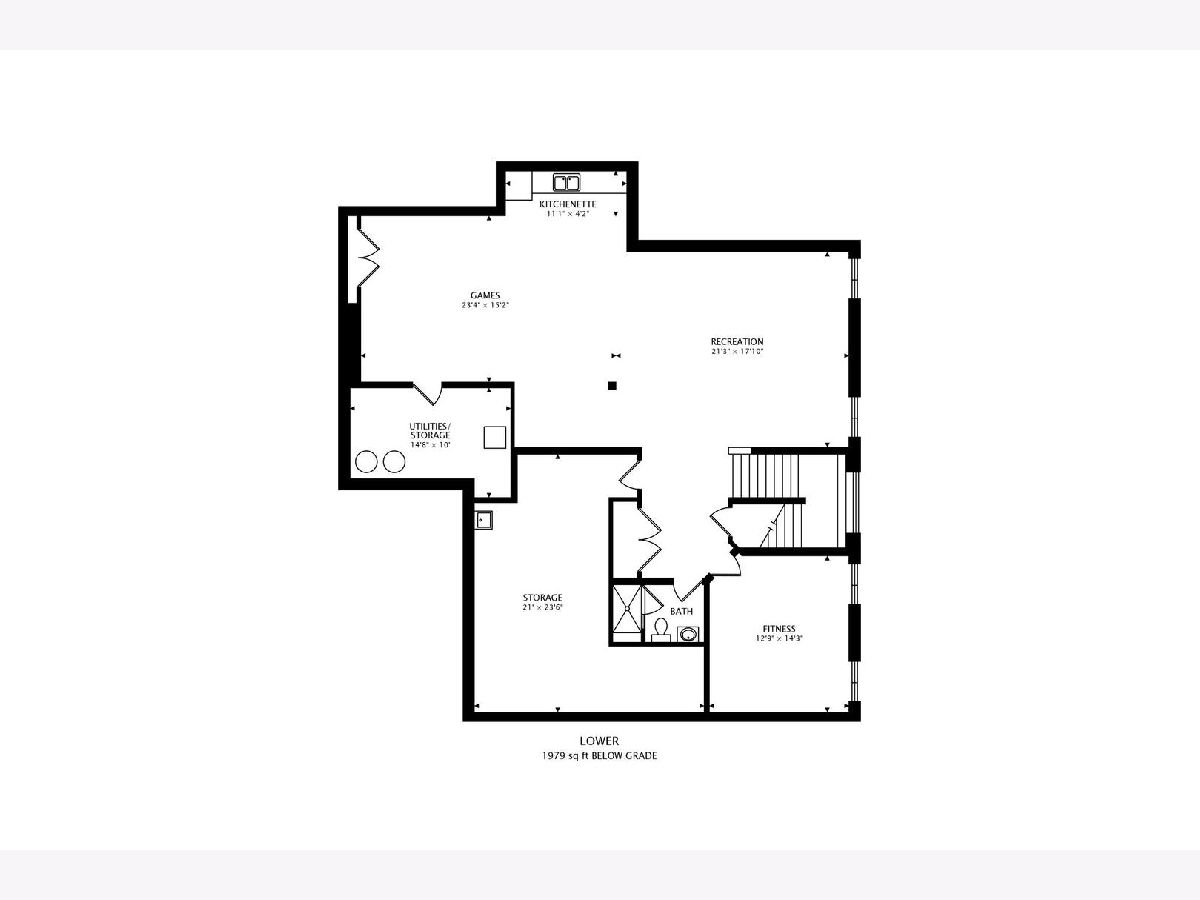
Room Specifics
Total Bedrooms: 4
Bedrooms Above Ground: 4
Bedrooms Below Ground: 0
Dimensions: —
Floor Type: Carpet
Dimensions: —
Floor Type: Carpet
Dimensions: —
Floor Type: Carpet
Full Bathrooms: 5
Bathroom Amenities: Double Sink,Full Body Spray Shower
Bathroom in Basement: 1
Rooms: Mud Room,Breakfast Room,Sun Room,Foyer,Bonus Room,Storage,Walk In Closet,Play Room,Exercise Room,Recreation Room
Basement Description: Finished,9 ft + pour,Rec/Family Area,Storage Space
Other Specifics
| 3 | |
| Concrete Perimeter | |
| Brick | |
| Patio, Porch, Porch Screened, Brick Paver Patio | |
| Landscaped,Level | |
| 74 X 125 | |
| Pull Down Stair | |
| Full | |
| Bar-Dry, Hardwood Floors, Heated Floors, Second Floor Laundry, Built-in Features, Walk-In Closet(s), Bookcases, Ceiling - 9 Foot, Ceilings - 9 Foot, Coffered Ceiling(s), Open Floorplan, Special Millwork, Granite Counters | |
| Dishwasher, Range, Washer, Refrigerator, Dryer | |
| Not in DB | |
| Park, Pool, Curbs, Sidewalks, Street Lights, Street Paved | |
| — | |
| — | |
| Gas Starter |
Tax History
| Year | Property Taxes |
|---|---|
| 2007 | $2,170 |
| 2021 | $16,109 |
Contact Agent
Nearby Similar Homes
Nearby Sold Comparables
Contact Agent
Listing Provided By
@properties








