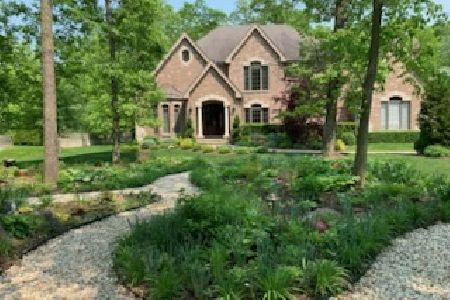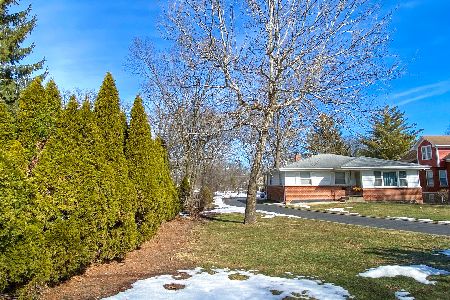27 Timber Lane, Northbrook, Illinois 60062
$525,000
|
Sold
|
|
| Status: | Closed |
| Sqft: | 0 |
| Cost/Sqft: | — |
| Beds: | 5 |
| Baths: | 4 |
| Year Built: | 1939 |
| Property Taxes: | $9,674 |
| Days On Market: | 2791 |
| Lot Size: | 0,26 |
Description
Wonderful unique home on a private road in Northbrook close to town in sch dist 28. This home offers so much charm. Beautiful center foyer with arched doorways that divides the liv rm and din rm. Quality details thru-out. This home is comfortable and impressive with space that is appealing for today's lifestyle. The living rm is bright and spacious, the dining rm is formal. Both rms have french doors. Spacious kitchen opens to the family rm. Powder rm is located next to the kitchen. Two separate stairways that lead to bedrms. Foyer staircase takes you up to 2 generous sized bedrms serviced by a hall bath and the master bedrm/bathrm ensuite which has a dressing area with built in drawers. The fam rm staircase takes you to two more bedrms and a hall bath. Step down the stairs to an amazing private office that is conveniently located.The basement is full, functional, unfinished and has great storage shelves. Lovely private back yard. Great floor plan and well maintained.
Property Specifics
| Single Family | |
| — | |
| Traditional | |
| 1939 | |
| Full | |
| — | |
| No | |
| 0.26 |
| Cook | |
| — | |
| 150 / Annual | |
| None | |
| Lake Michigan | |
| Public Sewer | |
| 09972694 | |
| 04102000440000 |
Nearby Schools
| NAME: | DISTRICT: | DISTANCE: | |
|---|---|---|---|
|
Grade School
Meadowbrook Elementary School |
28 | — | |
|
Middle School
Northbrook Junior High School |
28 | Not in DB | |
|
High School
Glenbrook North High School |
225 | Not in DB | |
Property History
| DATE: | EVENT: | PRICE: | SOURCE: |
|---|---|---|---|
| 15 Nov, 2018 | Sold | $525,000 | MRED MLS |
| 14 Sep, 2018 | Under contract | $599,000 | MRED MLS |
| — | Last price change | $635,000 | MRED MLS |
| 4 Jun, 2018 | Listed for sale | $699,000 | MRED MLS |
Room Specifics
Total Bedrooms: 5
Bedrooms Above Ground: 5
Bedrooms Below Ground: 0
Dimensions: —
Floor Type: Carpet
Dimensions: —
Floor Type: Carpet
Dimensions: —
Floor Type: Hardwood
Dimensions: —
Floor Type: —
Full Bathrooms: 4
Bathroom Amenities: —
Bathroom in Basement: 0
Rooms: Bedroom 5,Eating Area,Office,Foyer,Screened Porch
Basement Description: Unfinished
Other Specifics
| 2 | |
| Concrete Perimeter | |
| Asphalt | |
| Patio, Screened Patio | |
| Landscaped | |
| 91 X 163 | |
| — | |
| Full | |
| Hardwood Floors, In-Law Arrangement | |
| Double Oven, Microwave, Dishwasher, Refrigerator, Washer, Dryer, Cooktop, Built-In Oven, Range Hood | |
| Not in DB | |
| Street Lights, Street Paved | |
| — | |
| — | |
| Wood Burning |
Tax History
| Year | Property Taxes |
|---|---|
| 2018 | $9,674 |
Contact Agent
Nearby Similar Homes
Nearby Sold Comparables
Contact Agent
Listing Provided By
Coldwell Banker Residential







