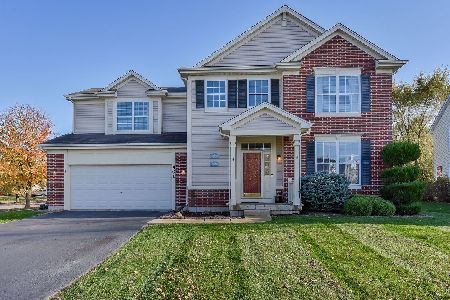270 Ashcroft Lane, Oswego, Illinois 60543
$290,000
|
Sold
|
|
| Status: | Closed |
| Sqft: | 2,979 |
| Cost/Sqft: | $99 |
| Beds: | 3 |
| Baths: | 3 |
| Year Built: | 2002 |
| Property Taxes: | $8,113 |
| Days On Market: | 2543 |
| Lot Size: | 0,27 |
Description
Excellent EAST Facing, Family Friendly Neighborhood, 3 Bedroom, 2.1 Bath Home Located in Ashcroft Sub, features 3 car Tandem Garage and is situated on a Corner Lot! Walking distance to Elementary, Middle Schools & Park with Splash pad. Neutral Decor, Large Bonus Room is a terrific hangout space or could be converted to 4th Bedroom, Play Room or into what fits your needs! Additional Loft desk space! Master Suite with Private Master Bath offers Dual Vanity and Large Walk-in Closet! Open Kitchen features Island with seating, Tall Cabinetry, Pantry Closet, Bay Window, Stainless Appliances and sight lines to the Sizable Family Room with Fireplace. Desirable Oswego 308 Schools Attendance Area. The White Picket Fenced Rear Yard and Paver Brick Patio are a Delightful Addition to your new Home and really add to the "welcome home" curb appeal! SSA 01-05 is inactive and is included in tax bill at $0.00 per Oswego Township.
Property Specifics
| Single Family | |
| — | |
| — | |
| 2002 | |
| Partial | |
| ASH | |
| No | |
| 0.27 |
| Kendall | |
| Ashcroft | |
| 200 / Annual | |
| None | |
| Public | |
| Public Sewer | |
| 10269737 | |
| 0321353007 |
Nearby Schools
| NAME: | DISTRICT: | DISTANCE: | |
|---|---|---|---|
|
Grade School
Prairie Point Elementary School |
308 | — | |
|
Middle School
Traughber Junior High School |
308 | Not in DB | |
|
High School
Oswego High School |
308 | Not in DB | |
Property History
| DATE: | EVENT: | PRICE: | SOURCE: |
|---|---|---|---|
| 26 Jun, 2019 | Sold | $290,000 | MRED MLS |
| 13 May, 2019 | Under contract | $295,000 | MRED MLS |
| — | Last price change | $299,900 | MRED MLS |
| 13 Feb, 2019 | Listed for sale | $299,900 | MRED MLS |
Room Specifics
Total Bedrooms: 3
Bedrooms Above Ground: 3
Bedrooms Below Ground: 0
Dimensions: —
Floor Type: Carpet
Dimensions: —
Floor Type: Carpet
Full Bathrooms: 3
Bathroom Amenities: Double Sink
Bathroom in Basement: 0
Rooms: Eating Area,Loft,Bonus Room,Walk In Closet,Foyer
Basement Description: Unfinished,Crawl
Other Specifics
| 3 | |
| — | |
| Asphalt | |
| Patio, Brick Paver Patio, Above Ground Pool | |
| Corner Lot,Fenced Yard | |
| 87 X 140 X 87 X 139 | |
| — | |
| Full | |
| Hardwood Floors, First Floor Laundry, Walk-In Closet(s) | |
| Range, Microwave, Dishwasher, Refrigerator, Washer, Dryer | |
| Not in DB | |
| Sidewalks, Street Lights, Street Paved | |
| — | |
| — | |
| Heatilator |
Tax History
| Year | Property Taxes |
|---|---|
| 2019 | $8,113 |
Contact Agent
Nearby Similar Homes
Nearby Sold Comparables
Contact Agent
Listing Provided By
Compass








