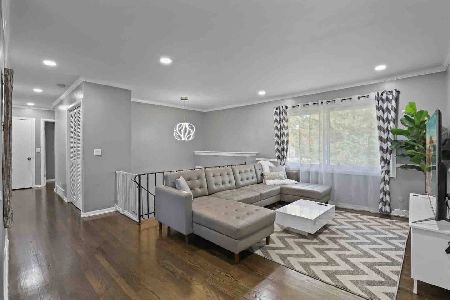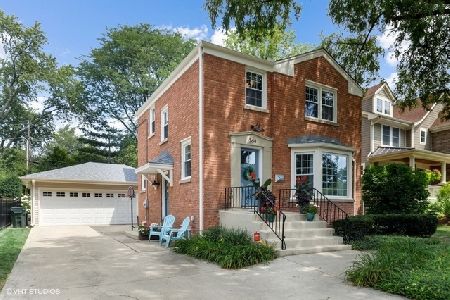270 Chesterfield Avenue, Glen Ellyn, Illinois 60137
$761,221
|
Sold
|
|
| Status: | Closed |
| Sqft: | 3,542 |
| Cost/Sqft: | $226 |
| Beds: | 4 |
| Baths: | 4 |
| Year Built: | 2015 |
| Property Taxes: | $0 |
| Days On Market: | 3603 |
| Lot Size: | 0,00 |
Description
New construction, excellent location! Close to town, train, schools, library, Prairie Path & more! Beautifully staged home features open and expansive first-floor living space. Kitchen is a cook's dream - with white cabinets, granite countertops, beautiful backsplash, enormous island, stainless steel appliances, double oven & large pantry closet. Open dining and family room with fireplace. Private first-floor study. First-floor bedroom suite. Mudroom with built-in bench/storage. Wide plank hardwood floors, crown molding & wainscoting. Second floor includes spacious retreat room and convenient laundry. The master suite boasts beautifully designed master bathroom & walk-in closet with built-in organization system. Charming front porch & spacious 2.5-car detached garage!
Property Specifics
| Single Family | |
| — | |
| — | |
| 2015 | |
| Full | |
| THE BRIMINGTON | |
| No | |
| — |
| Du Page | |
| — | |
| 0 / Not Applicable | |
| None | |
| Lake Michigan | |
| Public Sewer | |
| 09174429 | |
| 0515200018 |
Nearby Schools
| NAME: | DISTRICT: | DISTANCE: | |
|---|---|---|---|
|
Grade School
Lincoln Elementary School |
41 | — | |
|
Middle School
Hadley Junior High School |
41 | Not in DB | |
|
High School
Glenbard West High School |
87 | Not in DB | |
Property History
| DATE: | EVENT: | PRICE: | SOURCE: |
|---|---|---|---|
| 8 Aug, 2014 | Sold | $243,616 | MRED MLS |
| 13 Feb, 2014 | Under contract | $259,900 | MRED MLS |
| — | Last price change | $275,000 | MRED MLS |
| 15 Oct, 2013 | Listed for sale | $275,000 | MRED MLS |
| 6 Jul, 2016 | Sold | $761,221 | MRED MLS |
| 16 May, 2016 | Under contract | $799,990 | MRED MLS |
| — | Last price change | $819,990 | MRED MLS |
| 24 Mar, 2016 | Listed for sale | $819,990 | MRED MLS |
Room Specifics
Total Bedrooms: 4
Bedrooms Above Ground: 4
Bedrooms Below Ground: 0
Dimensions: —
Floor Type: Carpet
Dimensions: —
Floor Type: Carpet
Dimensions: —
Floor Type: Carpet
Full Bathrooms: 4
Bathroom Amenities: Separate Shower,Double Sink,Soaking Tub
Bathroom in Basement: 0
Rooms: Great Room,Mud Room,Study
Basement Description: Unfinished,Bathroom Rough-In
Other Specifics
| 2.5 | |
| — | |
| Asphalt | |
| Porch | |
| Wooded | |
| 59X154X60X158 | |
| — | |
| Full | |
| Hardwood Floors, First Floor Bedroom, Second Floor Laundry, First Floor Full Bath | |
| Double Oven, Range, Microwave, Dishwasher, Refrigerator, Disposal, Stainless Steel Appliance(s) | |
| Not in DB | |
| Sidewalks, Street Paved | |
| — | |
| — | |
| Heatilator |
Tax History
| Year | Property Taxes |
|---|---|
| 2014 | $6,213 |
Contact Agent
Nearby Similar Homes
Nearby Sold Comparables
Contact Agent
Listing Provided By
Gibson, Giampa, & Partners








