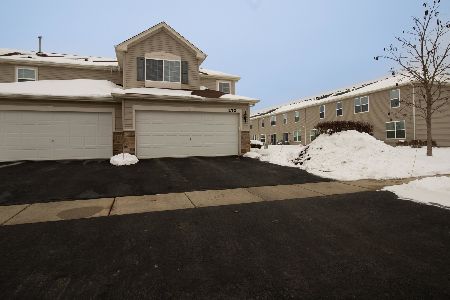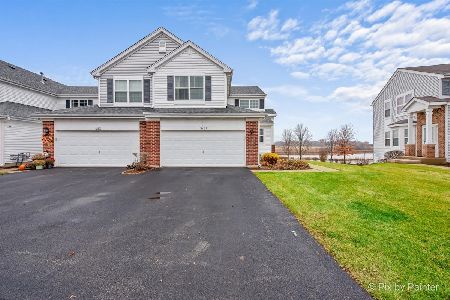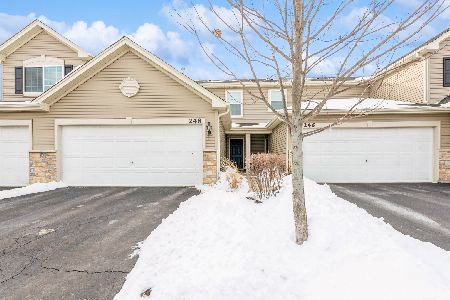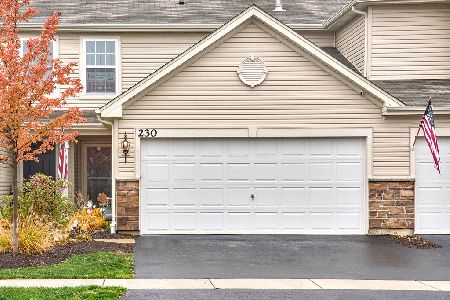270 Wildmeadow Lane, Woodstock, Illinois 60098
$159,480
|
Sold
|
|
| Status: | Closed |
| Sqft: | 1,400 |
| Cost/Sqft: | $114 |
| Beds: | 3 |
| Baths: | 3 |
| Year Built: | 2016 |
| Property Taxes: | $0 |
| Days On Market: | 3336 |
| Lot Size: | 0,00 |
Description
DECEMBER DELIVERY on this NEWLY CONSTRUCTED DUNDEE model in highly sought after APPLE CREEK ESTATES! The Dundee is an open layout townhome designed for your comfort and lifestyle offering three bedrooms and two and one half bathrooms & 2 CAR GARAGE. The two-story foyer opens to a great room perfect for entertaining. The large kitchen offers STAINLESS STEEL Whirlpool appliances and sink, built-in microwave, breakfast bar, pantry, recessed lighting and upgraded Aristokraft 42" raised panel maple cabinets with a rich finish. The second story offers a convenient upper level laundry room. The master vaulted bedroom includes a private ensuite with a ceramic surround in the shower that leads to a large walk-in closet. There are six panel doors. This incredible neighborhood has on-site elementary & middle school & Park. Use Builders preferred lender and receive buyer incentives! Come in today to make this your home!
Property Specifics
| Condos/Townhomes | |
| 2 | |
| — | |
| 2016 | |
| None | |
| DUNDEE | |
| No | |
| — |
| Mc Henry | |
| Apple Creek Estates | |
| 150 / Monthly | |
| Insurance,Exterior Maintenance,Lawn Care,Snow Removal | |
| Public | |
| Public Sewer | |
| 09403657 | |
| 1320130090 |
Nearby Schools
| NAME: | DISTRICT: | DISTANCE: | |
|---|---|---|---|
|
Grade School
Prairiewood Elementary School |
200 | — | |
|
Middle School
Creekside Middle School |
200 | Not in DB | |
|
High School
Woodstock High School |
200 | Not in DB | |
Property History
| DATE: | EVENT: | PRICE: | SOURCE: |
|---|---|---|---|
| 12 Dec, 2016 | Sold | $159,480 | MRED MLS |
| 10 Dec, 2016 | Under contract | $159,480 | MRED MLS |
| 10 Dec, 2016 | Listed for sale | $159,480 | MRED MLS |
| 19 Jan, 2026 | Under contract | $265,000 | MRED MLS |
| — | Last price change | $270,000 | MRED MLS |
| 11 Dec, 2025 | Listed for sale | $270,000 | MRED MLS |
Room Specifics
Total Bedrooms: 3
Bedrooms Above Ground: 3
Bedrooms Below Ground: 0
Dimensions: —
Floor Type: Carpet
Dimensions: —
Floor Type: Carpet
Full Bathrooms: 3
Bathroom Amenities: —
Bathroom in Basement: 0
Rooms: No additional rooms
Basement Description: None
Other Specifics
| 2 | |
| — | |
| Asphalt | |
| — | |
| — | |
| COMMON | |
| — | |
| Full | |
| Vaulted/Cathedral Ceilings | |
| Range, Microwave, Dishwasher, Disposal, Stainless Steel Appliance(s) | |
| Not in DB | |
| — | |
| — | |
| Park | |
| — |
Tax History
| Year | Property Taxes |
|---|---|
| 2026 | $5,112 |
Contact Agent
Nearby Similar Homes
Nearby Sold Comparables
Contact Agent
Listing Provided By
Berkshire Hathaway HomeServices Starck Real Estate








