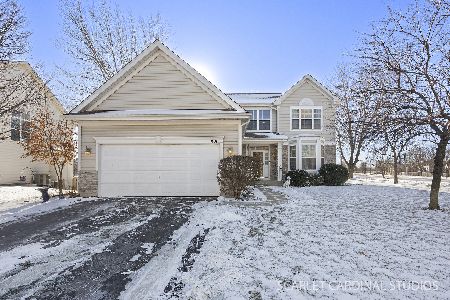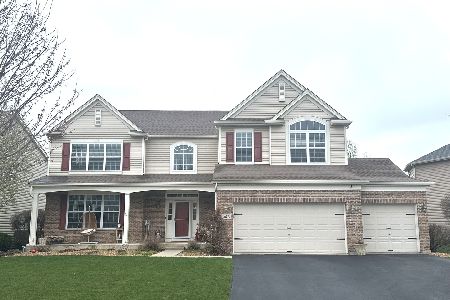270 Willington Way, Oswego, Illinois 60543
$450,000
|
Sold
|
|
| Status: | Closed |
| Sqft: | 3,412 |
| Cost/Sqft: | $125 |
| Beds: | 4 |
| Baths: | 3 |
| Year Built: | 2010 |
| Property Taxes: | $9,001 |
| Days On Market: | 1826 |
| Lot Size: | 0,48 |
Description
Welcome home! Don't miss your chance to own this incredible, custom-built estate located in the highly desirable pool and clubhouse community of Southbury! Upon entering, enjoy a beautiful two-story entry that opens perfectly to the living room and dining room. On the main floor the larger-than-average kitchen is a chef's dream offering plenty of cabinet and counter space, a large walk-in pantry, and a large island perfect for lots of additional seating. Through the kitchen, revel in a large family room hosting a gas fireplace to help create a warm and inviting atmosphere. The family room and kitchen are both open, bright spaces that offer southern exposure for ample amounts of natural lighting! The main floor also hosts two spacious coat closets, and a bonus room ideally situated off the main living spaces perfect for use as a home office, playroom, or e-learning space. Upstairs, enjoy four spacious bedrooms - including a luxe master suite hosting vaulted ceilings, large walk-in closet, and private bath. The additional bedrooms are exceptional in size and offer ample amounts of closet space. Each room offers gorgeous, tasteful updates and light fixtures! The second floor also hosts a wonderful laundry room - ideal for completing daily chores with ease. This home comes complete with an unfinished basement with crawl space perfect for additional storage or finishing to suit your needs, fully fenced backyard offering a spacious maintenance-free Trex deck, and 3-car garage. Updates include custom lighting, white cabinetry, granite kitchen sink, custom window treatments, and much more! Ideally located within minutes of all the shopping, dining, and entertainment in East Oswego. See video walkthrough for more details!
Property Specifics
| Single Family | |
| — | |
| Traditional | |
| 2010 | |
| Partial | |
| — | |
| No | |
| 0.48 |
| Kendall | |
| Summer Gate At Southbury | |
| 175 / Quarterly | |
| Clubhouse,Exercise Facilities,Pool | |
| Public | |
| Public Sewer | |
| 10982907 | |
| 0316182010 |
Nearby Schools
| NAME: | DISTRICT: | DISTANCE: | |
|---|---|---|---|
|
Grade School
Southbury Elementary School |
308 | — | |
|
Middle School
Traughber Junior High School |
308 | Not in DB | |
|
High School
Oswego High School |
308 | Not in DB | |
Property History
| DATE: | EVENT: | PRICE: | SOURCE: |
|---|---|---|---|
| 3 Mar, 2011 | Sold | $290,000 | MRED MLS |
| 13 Feb, 2011 | Under contract | $299,900 | MRED MLS |
| 13 Feb, 2011 | Listed for sale | $299,900 | MRED MLS |
| 6 Apr, 2021 | Sold | $450,000 | MRED MLS |
| 7 Feb, 2021 | Under contract | $425,000 | MRED MLS |
| 4 Feb, 2021 | Listed for sale | $425,000 | MRED MLS |
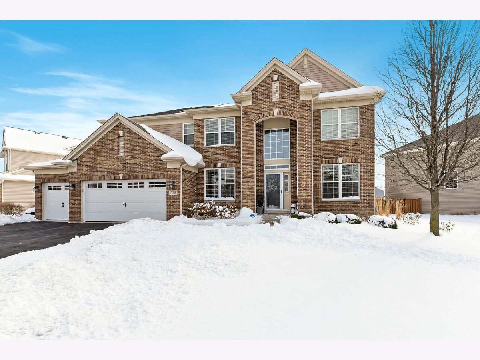
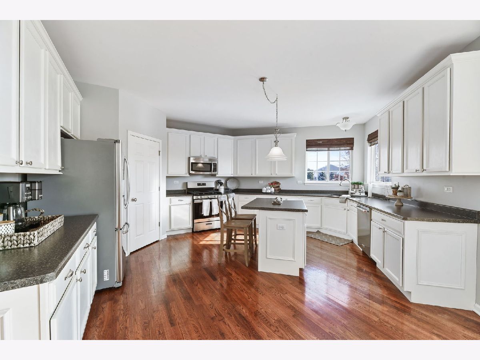
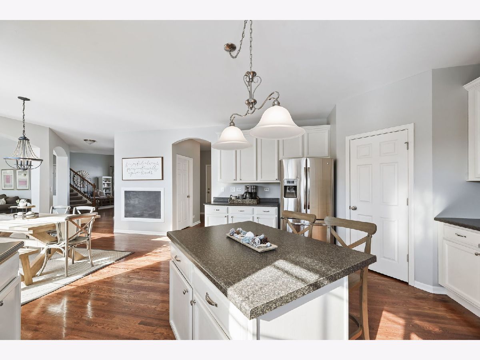
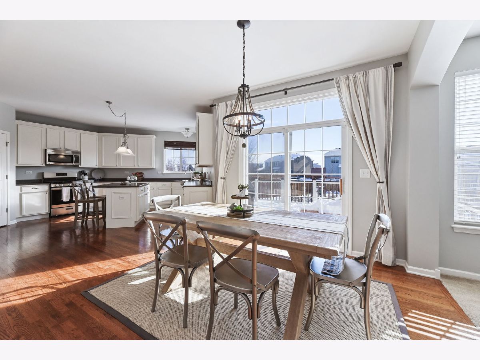
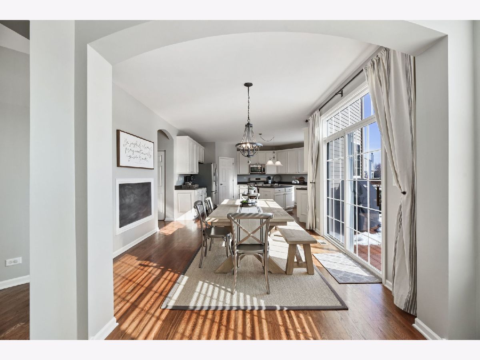
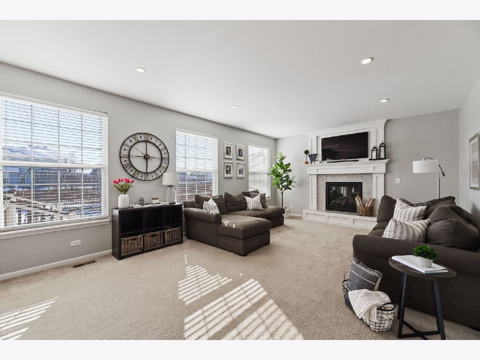
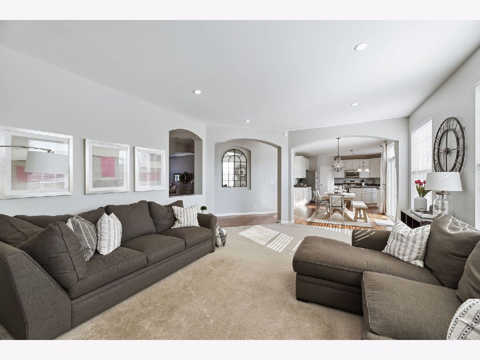
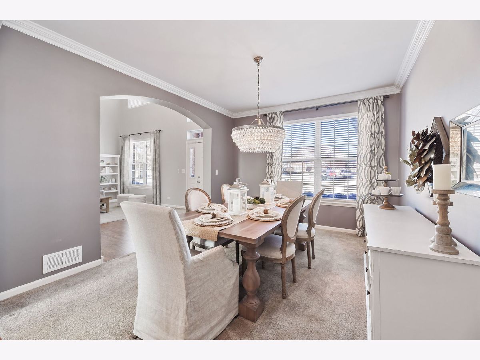
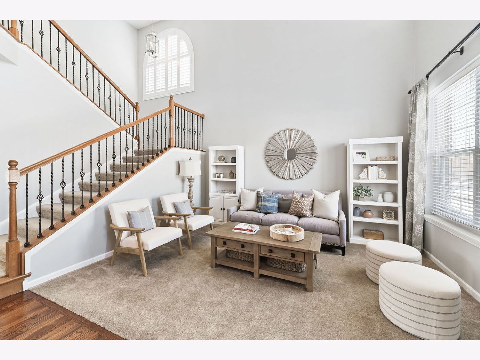
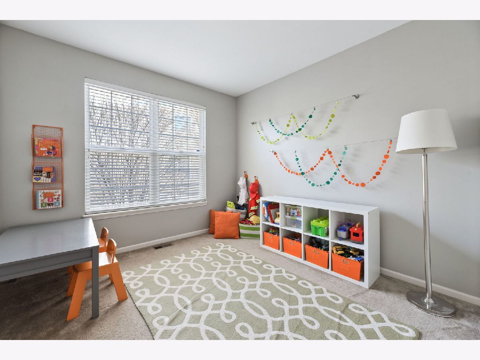
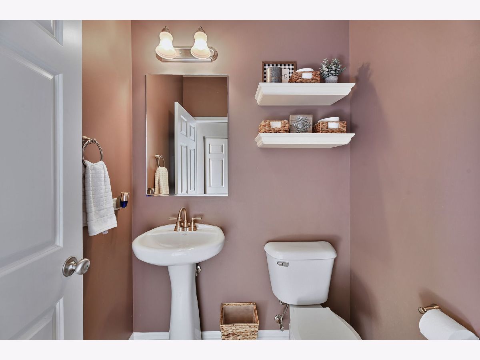
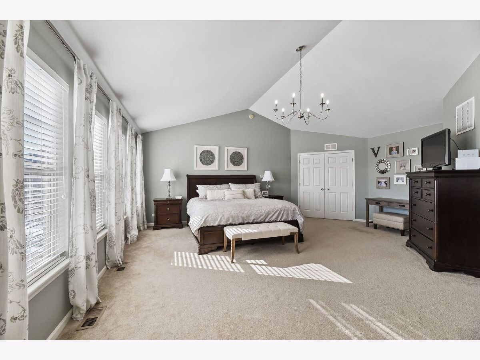
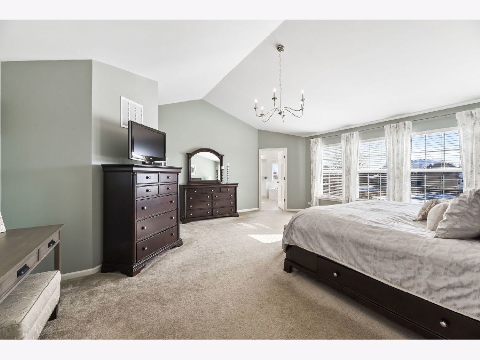
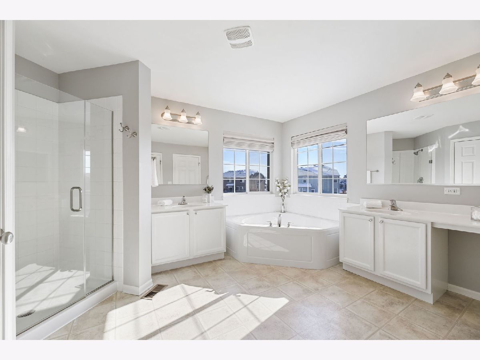
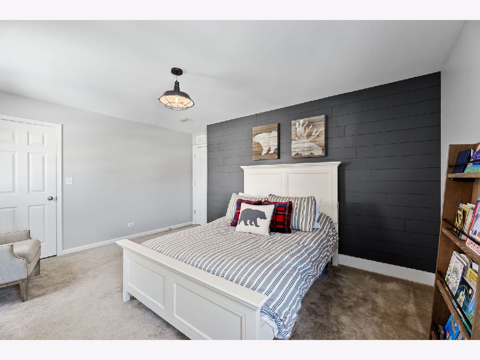
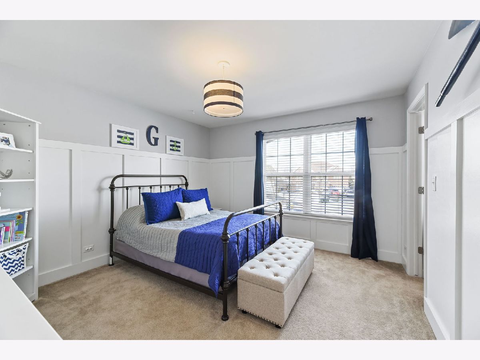
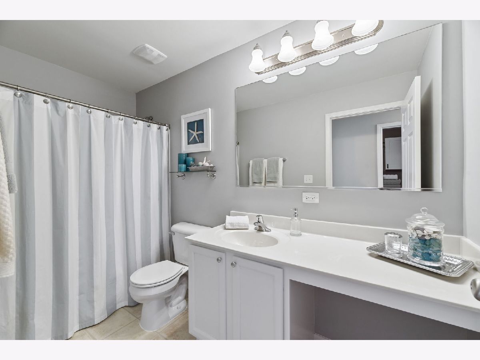
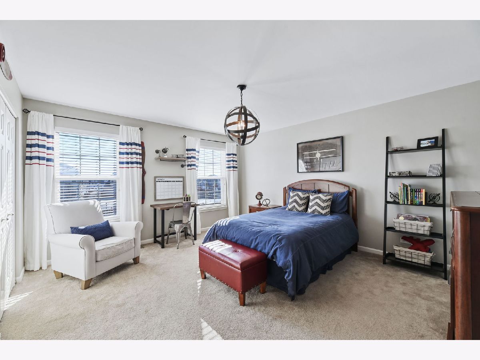
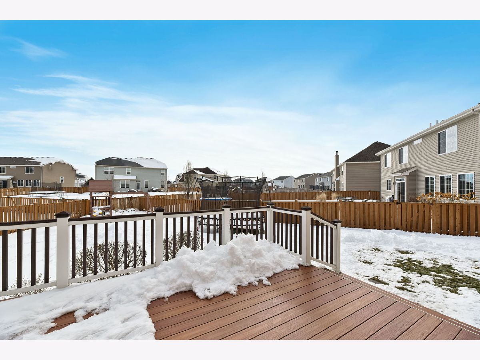
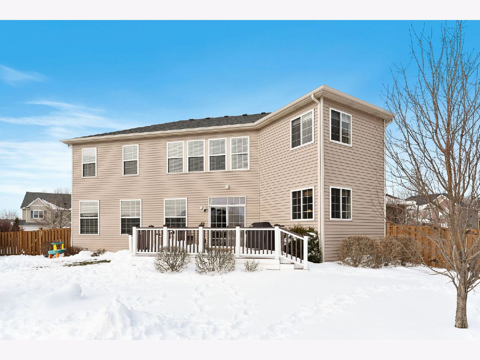
Room Specifics
Total Bedrooms: 4
Bedrooms Above Ground: 4
Bedrooms Below Ground: 0
Dimensions: —
Floor Type: Carpet
Dimensions: —
Floor Type: Carpet
Dimensions: —
Floor Type: Carpet
Full Bathrooms: 3
Bathroom Amenities: Separate Shower,Double Sink,Garden Tub
Bathroom in Basement: 0
Rooms: Eating Area,Office
Basement Description: Unfinished,Crawl
Other Specifics
| 3 | |
| Concrete Perimeter | |
| Asphalt | |
| Deck | |
| — | |
| 167X147.77X14.5X155 | |
| — | |
| Full | |
| Vaulted/Cathedral Ceilings, Second Floor Laundry, Walk-In Closet(s) | |
| Range, Microwave, Dishwasher, Stainless Steel Appliance(s) | |
| Not in DB | |
| Clubhouse, Park, Pool, Tennis Court(s), Sidewalks, Street Lights | |
| — | |
| — | |
| — |
Tax History
| Year | Property Taxes |
|---|---|
| 2011 | $41 |
| 2021 | $9,001 |
Contact Agent
Nearby Similar Homes
Nearby Sold Comparables
Contact Agent
Listing Provided By
@properties


