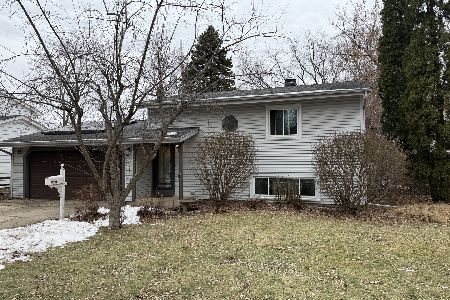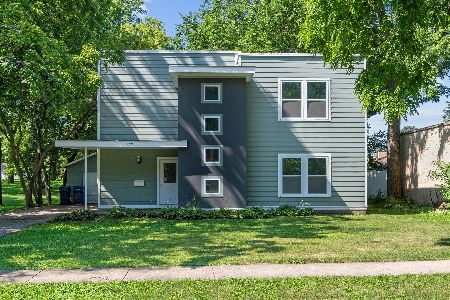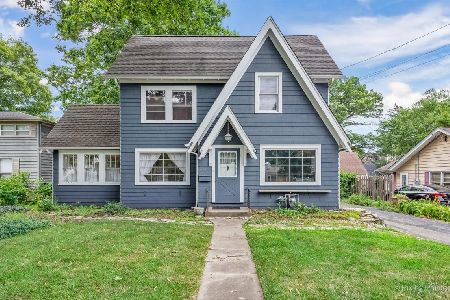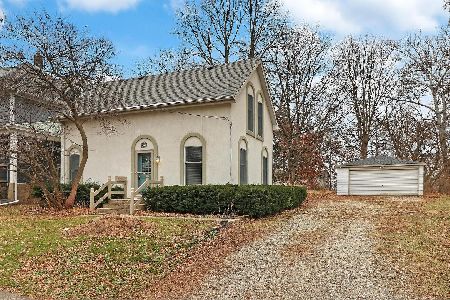270 Woodstock Street, Crystal Lake, Illinois 60014
$266,000
|
Sold
|
|
| Status: | Closed |
| Sqft: | 2,075 |
| Cost/Sqft: | $135 |
| Beds: | 4 |
| Baths: | 3 |
| Year Built: | 1940 |
| Property Taxes: | $7,279 |
| Days On Market: | 3526 |
| Lot Size: | 0,25 |
Description
Introducing this beautiful charming Cape Cod home located on a tree-lined street downtown Crystal Lake. While retaining its original charm, this stunning home was fully renovated top to bottom! Open floor plan great for entertaining & family get-togethers, lots of windows, gleaming hardwood floors throughout all contribute to the light & neutral feel. First floor features formal living room with a fireplace, gourmet kitchen with custom cabinets, stone back splash and stainless steel appliances including a double oven. Kitchen opens up to a spacious dining room and overlooks the lushly landscaped fenced back yard. Enjoy the screened porch and stone patio where & entertain with your family.First floor bedroom with bathroom, en suite! Upstairs you will find 3 bedrooms and including a spacious master suite, with lots of closets added for an additional storage.Lower level is separated on two parts: a family room with a fireplace and a large open area for storage.Close to train, school
Property Specifics
| Single Family | |
| — | |
| Cape Cod | |
| 1940 | |
| Full | |
| — | |
| No | |
| 0.25 |
| Mc Henry | |
| — | |
| 0 / Not Applicable | |
| None | |
| Public | |
| Public Sewer | |
| 09234587 | |
| 1432303033 |
Nearby Schools
| NAME: | DISTRICT: | DISTANCE: | |
|---|---|---|---|
|
Grade School
North Elementary School |
47 | — | |
|
Middle School
Richard F Bernotas Middle School |
47 | Not in DB | |
|
High School
Crystal Lake Central High School |
155 | Not in DB | |
Property History
| DATE: | EVENT: | PRICE: | SOURCE: |
|---|---|---|---|
| 8 Jul, 2016 | Sold | $266,000 | MRED MLS |
| 8 Jun, 2016 | Under contract | $279,900 | MRED MLS |
| — | Last price change | $284,900 | MRED MLS |
| 23 May, 2016 | Listed for sale | $284,900 | MRED MLS |
Room Specifics
Total Bedrooms: 4
Bedrooms Above Ground: 4
Bedrooms Below Ground: 0
Dimensions: —
Floor Type: Hardwood
Dimensions: —
Floor Type: Hardwood
Dimensions: —
Floor Type: Hardwood
Full Bathrooms: 3
Bathroom Amenities: Soaking Tub
Bathroom in Basement: 0
Rooms: Den,Enclosed Porch
Basement Description: Partially Finished
Other Specifics
| 1 | |
| Block | |
| Asphalt | |
| Patio | |
| Wooded | |
| 67X166 | |
| — | |
| Full | |
| Hardwood Floors | |
| Double Oven, Range, Microwave, Dishwasher, Refrigerator, Freezer, Washer, Dryer, Disposal | |
| Not in DB | |
| — | |
| — | |
| — | |
| Wood Burning |
Tax History
| Year | Property Taxes |
|---|---|
| 2016 | $7,279 |
Contact Agent
Nearby Similar Homes
Nearby Sold Comparables
Contact Agent
Listing Provided By
Coldwell Banker Residential









