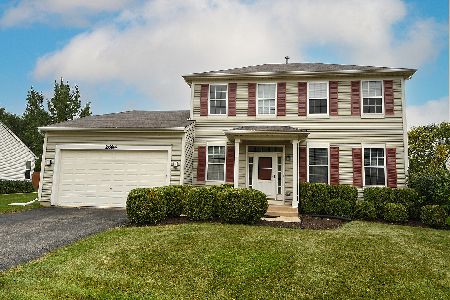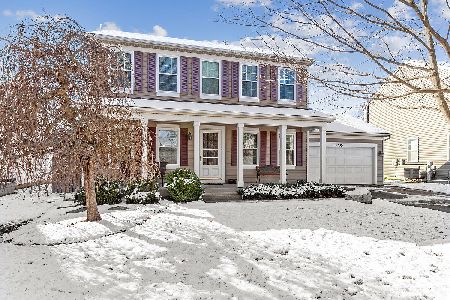2700 Lansdale Street, Aurora, Illinois 60503
$267,500
|
Sold
|
|
| Status: | Closed |
| Sqft: | 2,231 |
| Cost/Sqft: | $121 |
| Beds: | 3 |
| Baths: | 3 |
| Year Built: | 2003 |
| Property Taxes: | $8,190 |
| Days On Market: | 2946 |
| Lot Size: | 0,00 |
Description
Don't pass up this AMAZING opportunity to own this gorgeous home for under $270,000! This STUNNING home boasts 3 bedrooms + LARGE loft (Possible 4th), 2.5 bath and 2.5 car garage! It is located in sought after Oswego School District 308 and is walking distance to the elementary school! The 1st flr. includes a dining rm, living rm, 1/2 bath, large kitchen with granite countertops & beautiful backsplash, eating area, and family room. The 2nd story includes a master suite w/ a large walk-in closet & private master bath, 2 additional large bedrooms, a HUGE loft area and a 2nd full bath. The finished basement includes a finished 20x20 recreational area w/ a custom built-in entertainment center & a ton of storage. The large PRIVATE fully fenced in yard includes a HUGE two tiered deck - perfect for entertaining! Additional features include NEW roof in 2017, 1st floor laundry/mud room, fresh paint, oak rails, wood floors & custom crown molding throughout. ALL appliances stay! Quick close!
Property Specifics
| Single Family | |
| — | |
| Traditional | |
| 2003 | |
| Partial | |
| GALENA | |
| No | |
| — |
| Will | |
| Homestead | |
| 246 / Annual | |
| Insurance | |
| Public | |
| Public Sewer | |
| 09822963 | |
| 0701064070220000 |
Nearby Schools
| NAME: | DISTRICT: | DISTANCE: | |
|---|---|---|---|
|
Grade School
Homestead Elementary School |
308 | — | |
|
Middle School
Murphy Junior High School |
308 | Not in DB | |
|
High School
Oswego East High School |
308 | Not in DB | |
Property History
| DATE: | EVENT: | PRICE: | SOURCE: |
|---|---|---|---|
| 10 Mar, 2018 | Sold | $267,500 | MRED MLS |
| 29 Dec, 2017 | Under contract | $269,900 | MRED MLS |
| 29 Dec, 2017 | Listed for sale | $269,900 | MRED MLS |
Room Specifics
Total Bedrooms: 3
Bedrooms Above Ground: 3
Bedrooms Below Ground: 0
Dimensions: —
Floor Type: Carpet
Dimensions: —
Floor Type: Vinyl
Full Bathrooms: 3
Bathroom Amenities: —
Bathroom in Basement: 1
Rooms: Eating Area,Loft,Recreation Room
Basement Description: Finished,Crawl
Other Specifics
| 2.5 | |
| Concrete Perimeter | |
| Asphalt | |
| Patio, Porch | |
| Cul-De-Sac | |
| 21X21X110X138X155 | |
| Full | |
| Full | |
| Bar-Wet | |
| Range, Microwave, Dishwasher, Refrigerator, Disposal | |
| Not in DB | |
| Lake, Curbs, Sidewalks, Street Lights, Street Paved | |
| — | |
| — | |
| — |
Tax History
| Year | Property Taxes |
|---|---|
| 2018 | $8,190 |
Contact Agent
Nearby Similar Homes
Nearby Sold Comparables
Contact Agent
Listing Provided By
Steven Charles Real Estate











