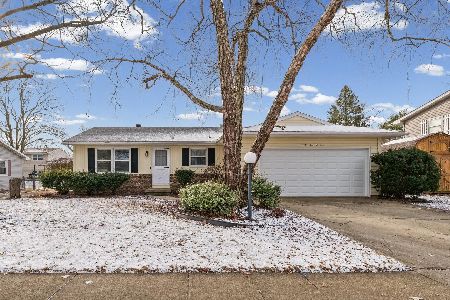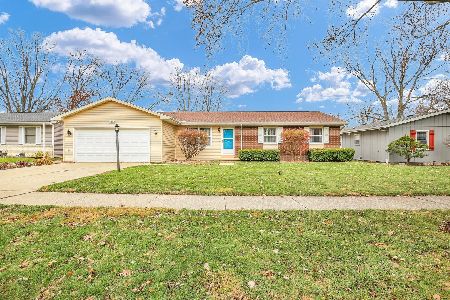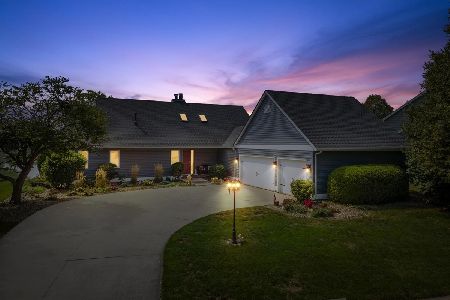2700 Prairie Meadow Drive, Champaign, Illinois 61822
$297,000
|
Sold
|
|
| Status: | Closed |
| Sqft: | 3,550 |
| Cost/Sqft: | $89 |
| Beds: | 4 |
| Baths: | 4 |
| Year Built: | 1991 |
| Property Taxes: | $9,416 |
| Days On Market: | 2995 |
| Lot Size: | 0,29 |
Description
Lovely & Spacious! As you enter, the dramatic two story foyer greets you with a large living room on one side & a marble floor that extends into the hallway & half bathroom on the other. This open floor plan includes a kitchen with an eat-in breakfast area that looks out into the backyard along with a well-lit family room with gas log fireplace. The landing guides you to 4 bedrooms upstairs, each has plenty of closet space & an office that has a beautifully designed built-in bookcase. The generously sized master bedroom contains vaulted ceilings, 3 skylights, Jacuzzi, & separate shower, 2 walk-in closets & 2 balconies. This house features a covered front porch & private back screened-in porch overlooking Meadow Square Park which is perfect for enjoying Champaign seasons. You won't be at loss for storage space with the large basement & 3 car garage! Newer Furnace (2 years old)! Corner house next to a park. Beautiful neighborhood with trail paths and landscaped houses with mature trees!
Property Specifics
| Single Family | |
| — | |
| — | |
| 1991 | |
| Full | |
| — | |
| No | |
| 0.29 |
| Champaign | |
| — | |
| 200 / Annual | |
| None | |
| Public | |
| Public Sewer | |
| 09797948 | |
| 452022355027 |
Nearby Schools
| NAME: | DISTRICT: | DISTANCE: | |
|---|---|---|---|
|
Grade School
Unit 4 School Of Choice Elementa |
4 | — | |
|
Middle School
Champaign Junior/middle Call Uni |
4 | Not in DB | |
|
High School
Centennial High School |
4 | Not in DB | |
Property History
| DATE: | EVENT: | PRICE: | SOURCE: |
|---|---|---|---|
| 17 May, 2018 | Sold | $297,000 | MRED MLS |
| 6 Apr, 2018 | Under contract | $314,999 | MRED MLS |
| — | Last price change | $329,900 | MRED MLS |
| 8 Nov, 2017 | Listed for sale | $349,000 | MRED MLS |
Room Specifics
Total Bedrooms: 4
Bedrooms Above Ground: 4
Bedrooms Below Ground: 0
Dimensions: —
Floor Type: Carpet
Dimensions: —
Floor Type: Carpet
Dimensions: —
Floor Type: Carpet
Full Bathrooms: 4
Bathroom Amenities: Whirlpool,Separate Shower,Double Sink
Bathroom in Basement: 0
Rooms: Breakfast Room,Recreation Room,Office
Basement Description: Partially Finished
Other Specifics
| 3 | |
| — | |
| — | |
| Deck, Screened Deck | |
| Corner Lot | |
| 123X103X124X103 | |
| — | |
| Full | |
| Vaulted/Cathedral Ceilings, Skylight(s), Hardwood Floors, First Floor Laundry | |
| Range, Microwave, Dishwasher, Refrigerator | |
| Not in DB | |
| — | |
| — | |
| — | |
| Gas Log |
Tax History
| Year | Property Taxes |
|---|---|
| 2018 | $9,416 |
Contact Agent
Nearby Similar Homes
Nearby Sold Comparables
Contact Agent
Listing Provided By
KELLER WILLIAMS-TREC










