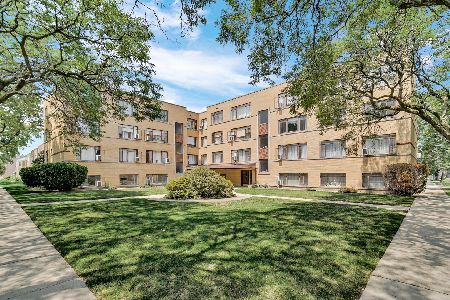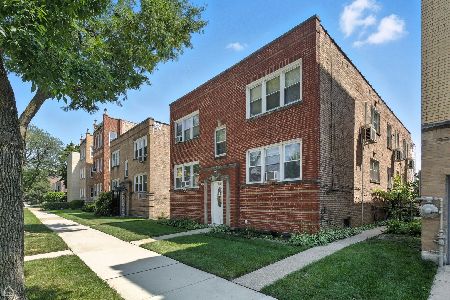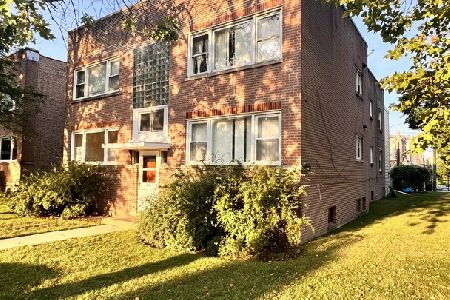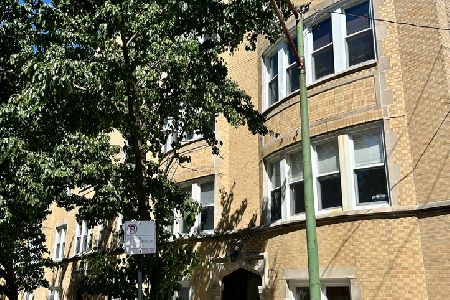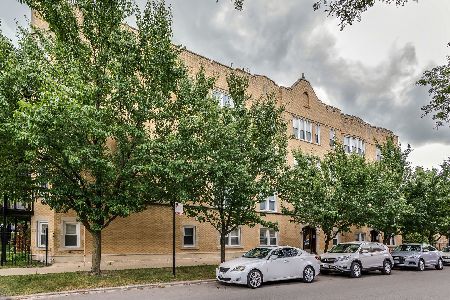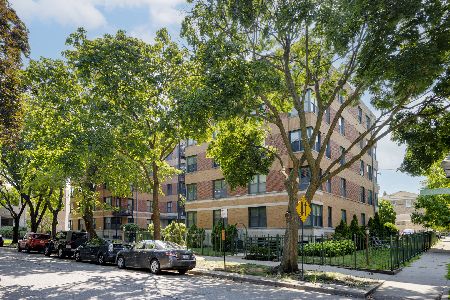2700 Summerdale Avenue, Lincoln Square, Chicago, Illinois 60625
$238,000
|
Sold
|
|
| Status: | Closed |
| Sqft: | 1,250 |
| Cost/Sqft: | $196 |
| Beds: | 3 |
| Baths: | 2 |
| Year Built: | 1956 |
| Property Taxes: | $2,123 |
| Days On Market: | 1481 |
| Lot Size: | 0,00 |
Description
This sundrenched 3 bedroom 1 1/2 bath PHENOM is located in the heart of Budlong Woods. As you enter the unit, take notice of the beautifully designed entertainment area complete with a gorgeous backsplash, granite waterfall countertop, under cabinet lighting and uniquely designed upper cabinet lighting which is perfect for those nights hosting friends and family. This unit also boasts a gorgeous kitchen inclusive of upgraded cabinetry w/soft close drawers, granite countertops, stainless steel appliances & a butler cabinet. Recently refinished hardwood flooring throughout the unit further provides the touch of class conducive of that modern city lifestyle. Built-in closet organizers provide ample storage and a unique level of updating not seen in the area. Next you will step into your personal touch of luxury with a bathroom that has been update floor to ceiling. Gorgeous updated tile, vanity with granite counter top and adjustable body sprayer in shower further highlight a few of the modern touches in this showstopper of a bath space. Walking distance to local park, restaurants and shopping. This is a must see that will not last long!!!
Property Specifics
| Condos/Townhomes | |
| 3 | |
| — | |
| 1956 | |
| Full | |
| — | |
| No | |
| — |
| Cook | |
| Budlong Woods | |
| 367 / Monthly | |
| Heat,Water,Parking,Insurance,Exterior Maintenance,Lawn Care,Scavenger,Snow Removal | |
| Lake Michigan | |
| Public Sewer | |
| 11196133 | |
| 13122190611009 |
Nearby Schools
| NAME: | DISTRICT: | DISTANCE: | |
|---|---|---|---|
|
High School
Mather High School |
299 | Not in DB | |
Property History
| DATE: | EVENT: | PRICE: | SOURCE: |
|---|---|---|---|
| 22 Oct, 2021 | Sold | $238,000 | MRED MLS |
| 7 Sep, 2021 | Under contract | $244,900 | MRED MLS |
| 20 Aug, 2021 | Listed for sale | $244,900 | MRED MLS |
















Room Specifics
Total Bedrooms: 3
Bedrooms Above Ground: 3
Bedrooms Below Ground: 0
Dimensions: —
Floor Type: Hardwood
Dimensions: —
Floor Type: Wood Laminate
Full Bathrooms: 2
Bathroom Amenities: Soaking Tub
Bathroom in Basement: 0
Rooms: No additional rooms
Basement Description: Storage Space
Other Specifics
| — | |
| Concrete Perimeter | |
| — | |
| Storms/Screens | |
| Landscaped,Mature Trees,Sidewalks,Streetlights | |
| COMMON | |
| — | |
| None | |
| Hardwood Floors, Storage, Built-in Features, Separate Dining Room | |
| Range, Microwave, Dishwasher, Refrigerator, Disposal, Stainless Steel Appliance(s), Intercom | |
| Not in DB | |
| — | |
| — | |
| Bike Room/Bike Trails, Coin Laundry, Storage, Security Door Lock(s), Laundry, In-Ground Sprinkler System, Public Bus, School Bus | |
| — |
Tax History
| Year | Property Taxes |
|---|---|
| 2021 | $2,123 |
Contact Agent
Nearby Similar Homes
Nearby Sold Comparables
Contact Agent
Listing Provided By
Realty Executives Advance

