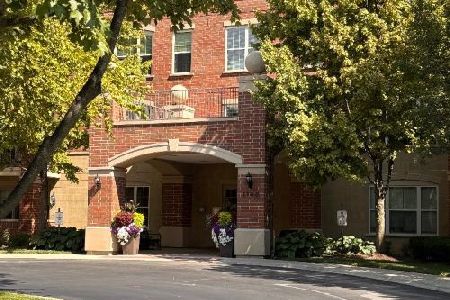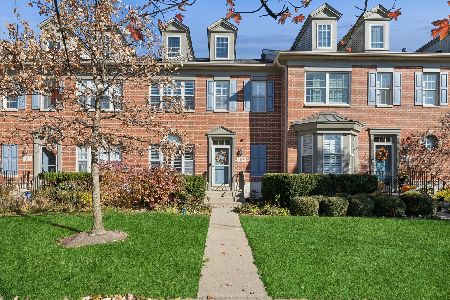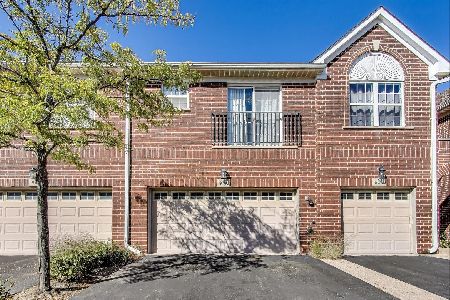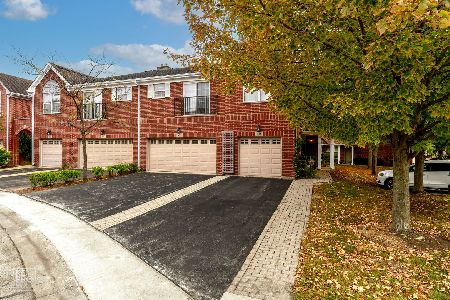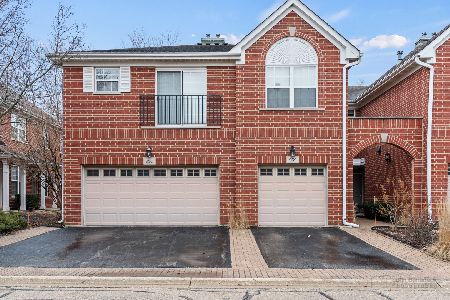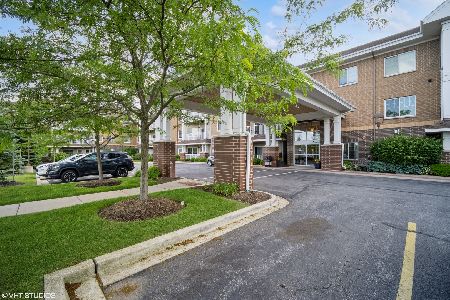2700 Summit Drive, Glenview, Illinois 60025
$430,000
|
Sold
|
|
| Status: | Closed |
| Sqft: | 1,900 |
| Cost/Sqft: | $224 |
| Beds: | 3 |
| Baths: | 3 |
| Year Built: | 2005 |
| Property Taxes: | $7,228 |
| Days On Market: | 2685 |
| Lot Size: | 0,00 |
Description
Gracious 3 bed 3 bath condo with loads of natural light! Quiet and peaceful views of the courtyard grace this lovely unit. Foyer opens into large living room with fireplace. Spacious kitchen has granite countertops, SS appliances, and eating area. Geneous sized master bedroom has a walk in closet, big bathroom with double sinks, and separate shower, and soaker tub. Second bedroom has en suite full bathroom. Third bedroom, currently being used as an in home office, also has private bath.With in unit laundry you have all that you need. Location, location near shopping, restaurants, and entertainment! Also strategically located between Northfield, Northbrook and The Glen/Glenview. Easy access to 294 and O'Hare as well as 94 Edens into the city. You really cannot beat the location and this unit is located on the park side in residential Haverford Community.
Property Specifics
| Condos/Townhomes | |
| 4 | |
| — | |
| 2005 | |
| None | |
| — | |
| No | |
| — |
| Cook | |
| — | |
| 621 / Monthly | |
| Water,Parking,Insurance,TV/Cable,Exterior Maintenance,Lawn Care,Scavenger,Snow Removal | |
| Lake Michigan | |
| Public Sewer | |
| 10012929 | |
| 04232050141012 |
Nearby Schools
| NAME: | DISTRICT: | DISTANCE: | |
|---|---|---|---|
|
Grade School
Pleasant Ridge Elementary School |
34 | — | |
|
Middle School
Attea Middle School |
34 | Not in DB | |
|
High School
Glenbrook South High School |
225 | Not in DB | |
Property History
| DATE: | EVENT: | PRICE: | SOURCE: |
|---|---|---|---|
| 9 Jun, 2015 | Under contract | $0 | MRED MLS |
| 4 May, 2015 | Listed for sale | $0 | MRED MLS |
| 1 Aug, 2018 | Sold | $430,000 | MRED MLS |
| 14 Jul, 2018 | Under contract | $425,000 | MRED MLS |
| 10 Jul, 2018 | Listed for sale | $425,000 | MRED MLS |
Room Specifics
Total Bedrooms: 3
Bedrooms Above Ground: 3
Bedrooms Below Ground: 0
Dimensions: —
Floor Type: Carpet
Dimensions: —
Floor Type: Carpet
Full Bathrooms: 3
Bathroom Amenities: Separate Shower,Double Sink,Soaking Tub
Bathroom in Basement: 0
Rooms: Foyer
Basement Description: None
Other Specifics
| 1 | |
| — | |
| Asphalt | |
| — | |
| — | |
| COMMON | |
| — | |
| Full | |
| Elevator, Heated Floors, First Floor Bedroom, First Floor Laundry, First Floor Full Bath, Storage | |
| Range, Microwave, Dishwasher, Refrigerator, Washer, Dryer | |
| Not in DB | |
| — | |
| — | |
| — | |
| — |
Tax History
| Year | Property Taxes |
|---|---|
| 2018 | $7,228 |
Contact Agent
Nearby Similar Homes
Nearby Sold Comparables
Contact Agent
Listing Provided By
Berkshire Hathaway HomeServices KoenigRubloff

