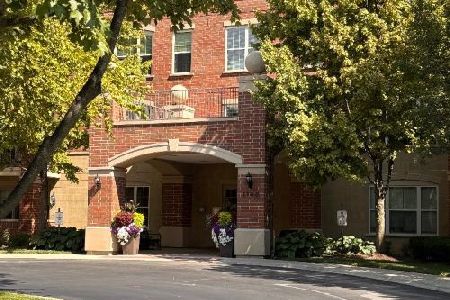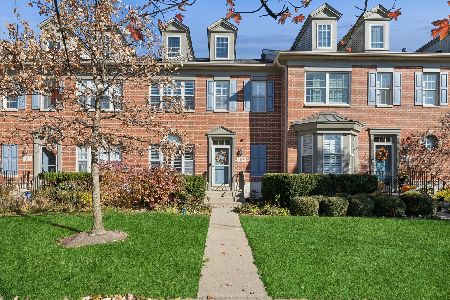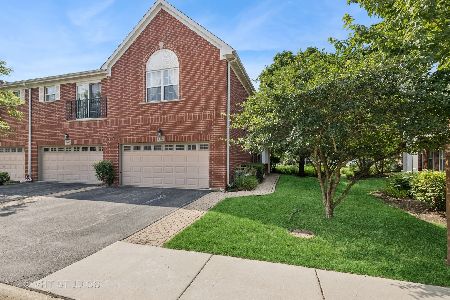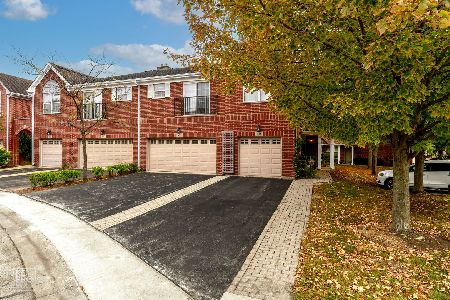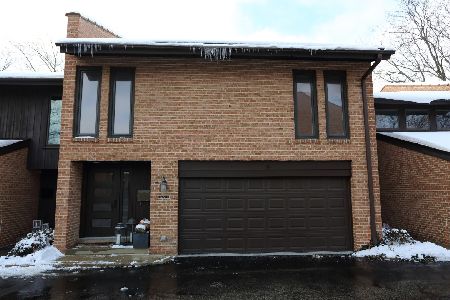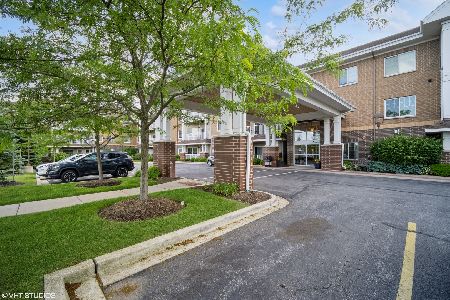2700 Summit Drive, Glenview, Illinois 60025
$535,000
|
Sold
|
|
| Status: | Closed |
| Sqft: | 2,203 |
| Cost/Sqft: | $261 |
| Beds: | 2 |
| Baths: | 3 |
| Year Built: | 2005 |
| Property Taxes: | $10,359 |
| Days On Market: | 540 |
| Lot Size: | 0,00 |
Description
Welcome to this stunning two-bedroom, three-bath condo unit in the desirable community of Glenview. Featuring an open floor plan, this spacious home offers a perfect blend of comfort and style. The expansive living room is a highlight, boasting a cozy fireplace and balcony access, ideal for relaxation and entertaining. The kitchen overlooks the living room, creating a seamless flow for everyday living and hosting guests. Equipped with stainless steel appliances, granite countertops, and a convenient island, the kitchen is both functional and elegant. The condo features two master suites, providing ample privacy and comfort. One suite includes a walk-in closet, while the other offers additional office space, perfect for working from home or as a quiet retreat. Located in a peaceful neighborhood, this unit is conveniently close to Whole Foods, Costco, and other shopping options, making daily errands a breeze. Don't miss out on this fantastic opportunity to own a beautiful condo in Glenview. Experience modern living at its finest in a great location!
Property Specifics
| Condos/Townhomes | |
| 4 | |
| — | |
| 2005 | |
| — | |
| — | |
| No | |
| — |
| Cook | |
| Haverford | |
| 716 / Monthly | |
| — | |
| — | |
| — | |
| 12091442 | |
| 04232050141030 |
Nearby Schools
| NAME: | DISTRICT: | DISTANCE: | |
|---|---|---|---|
|
Grade School
Lyon Elementary School |
34 | — | |
|
Middle School
Attea Middle School |
34 | Not in DB | |
|
High School
Glenbrook South High School |
225 | Not in DB | |
Property History
| DATE: | EVENT: | PRICE: | SOURCE: |
|---|---|---|---|
| 12 Aug, 2024 | Sold | $535,000 | MRED MLS |
| 1 Jul, 2024 | Under contract | $575,000 | MRED MLS |
| 21 Jun, 2024 | Listed for sale | $575,000 | MRED MLS |
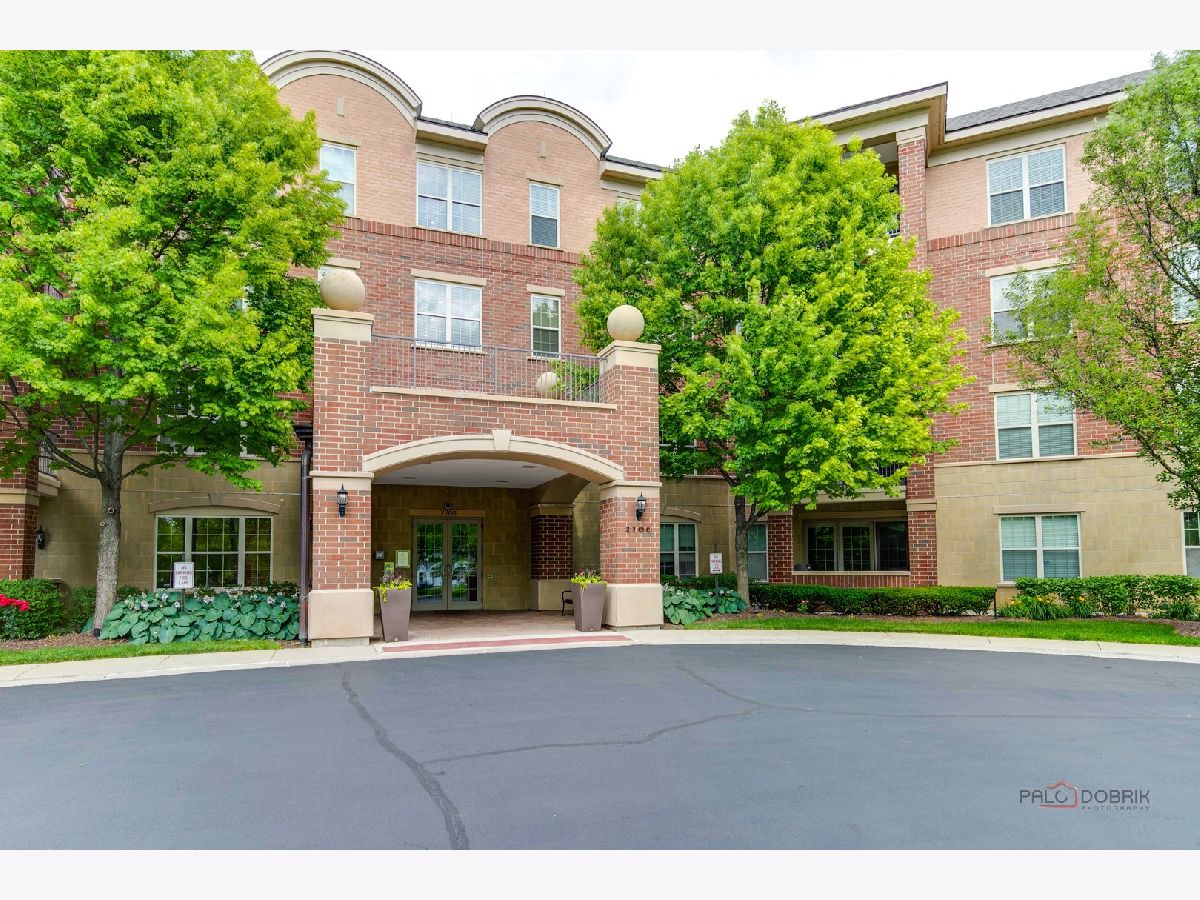

































Room Specifics
Total Bedrooms: 2
Bedrooms Above Ground: 2
Bedrooms Below Ground: 0
Dimensions: —
Floor Type: —
Full Bathrooms: 3
Bathroom Amenities: Separate Shower,Double Sink,Soaking Tub
Bathroom in Basement: —
Rooms: —
Basement Description: None
Other Specifics
| 2 | |
| — | |
| Asphalt | |
| — | |
| — | |
| COMMON | |
| — | |
| — | |
| — | |
| — | |
| Not in DB | |
| — | |
| — | |
| — | |
| — |
Tax History
| Year | Property Taxes |
|---|---|
| 2024 | $10,359 |
Contact Agent
Nearby Similar Homes
Nearby Sold Comparables
Contact Agent
Listing Provided By
RE/MAX Top Performers

