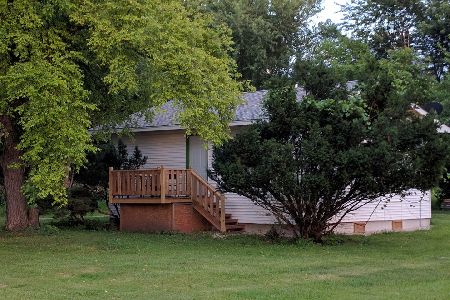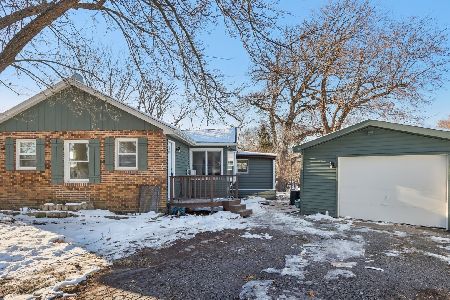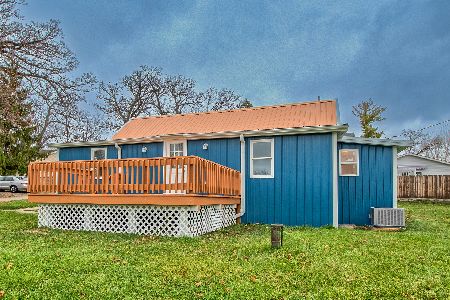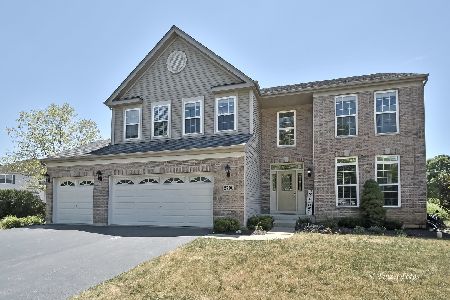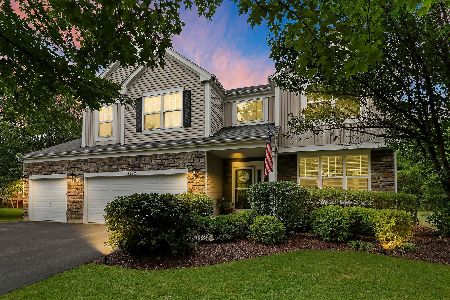2700 Wisteria Way, Port Barrington, Illinois 60010
$299,999
|
Sold
|
|
| Status: | Closed |
| Sqft: | 3,412 |
| Cost/Sqft: | $88 |
| Beds: | 4 |
| Baths: | 4 |
| Year Built: | 2004 |
| Property Taxes: | $10,983 |
| Days On Market: | 2555 |
| Lot Size: | 0,30 |
Description
Wow! Don't miss this fabulous 4 bedroom, 3.1 bath, 3 car garage home, conveniently located in the Deer Grove North subdivision. A large entry foyer, formal living room, dining room and kitchen with breakfast area that is open to a large two story family room with fireplace. A bonus of a den/office completes the first level. Upstairs you will find 4 large bedrooms and a large laundry room. The master suite includes a large walk-in closet, en-suite bath with a soaking tub and separate shower. All this plus a brick paver patio for those summer days to come.
Property Specifics
| Single Family | |
| — | |
| Traditional | |
| 2004 | |
| Full | |
| CUSTOM | |
| No | |
| 0.3 |
| Lake | |
| Deer Grove North | |
| 450 / Annual | |
| None | |
| Private Well | |
| Public Sewer | |
| 10256560 | |
| 09332230110000 |
Nearby Schools
| NAME: | DISTRICT: | DISTANCE: | |
|---|---|---|---|
|
Grade School
Cotton Creek Elementary School |
118 | — | |
|
Middle School
Matthews Middle School |
118 | Not in DB | |
|
High School
Wauconda Comm High School |
118 | Not in DB | |
Property History
| DATE: | EVENT: | PRICE: | SOURCE: |
|---|---|---|---|
| 20 Jan, 2010 | Sold | $278,000 | MRED MLS |
| 30 Nov, 2009 | Under contract | $278,000 | MRED MLS |
| — | Last price change | $299,900 | MRED MLS |
| 18 May, 2009 | Listed for sale | $380,000 | MRED MLS |
| 3 May, 2019 | Sold | $299,999 | MRED MLS |
| 7 Apr, 2019 | Under contract | $299,999 | MRED MLS |
| — | Last price change | $315,000 | MRED MLS |
| 24 Jan, 2019 | Listed for sale | $315,000 | MRED MLS |
| 16 Sep, 2021 | Sold | $370,000 | MRED MLS |
| 12 Aug, 2021 | Under contract | $385,000 | MRED MLS |
| 6 Aug, 2021 | Listed for sale | $385,000 | MRED MLS |
Room Specifics
Total Bedrooms: 4
Bedrooms Above Ground: 4
Bedrooms Below Ground: 0
Dimensions: —
Floor Type: Carpet
Dimensions: —
Floor Type: Carpet
Dimensions: —
Floor Type: Carpet
Full Bathrooms: 4
Bathroom Amenities: Separate Shower,Soaking Tub
Bathroom in Basement: 1
Rooms: Bonus Room,Foyer
Basement Description: Unfinished
Other Specifics
| 3 | |
| Concrete Perimeter | |
| Asphalt | |
| — | |
| Corner Lot,Cul-De-Sac | |
| 154X99X111X108 | |
| — | |
| Full | |
| Vaulted/Cathedral Ceilings, Second Floor Laundry, Walk-In Closet(s) | |
| Range, Microwave, Dishwasher, Refrigerator, Washer, Dryer | |
| Not in DB | |
| — | |
| — | |
| — | |
| Gas Log, Gas Starter |
Tax History
| Year | Property Taxes |
|---|---|
| 2010 | $8,981 |
| 2019 | $10,983 |
| 2021 | $10,562 |
Contact Agent
Nearby Similar Homes
Nearby Sold Comparables
Contact Agent
Listing Provided By
RE/MAX Now

