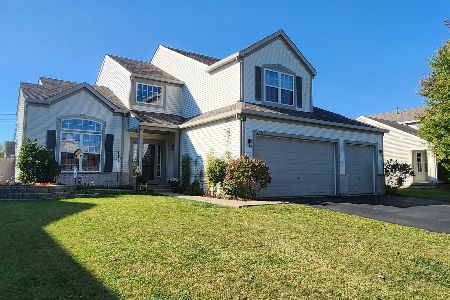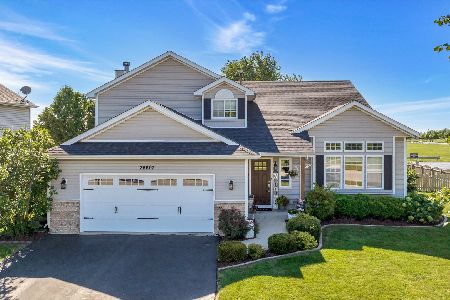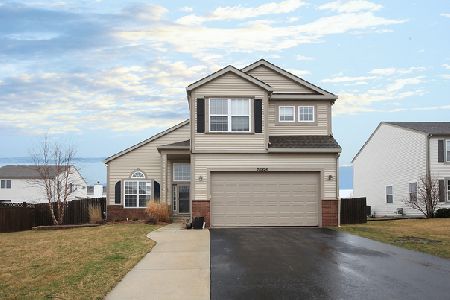27008 Cypress Road, Channahon, Illinois 60410
$292,000
|
Sold
|
|
| Status: | Closed |
| Sqft: | 1,751 |
| Cost/Sqft: | $154 |
| Beds: | 3 |
| Baths: | 3 |
| Year Built: | 2005 |
| Property Taxes: | $5,693 |
| Days On Market: | 1691 |
| Lot Size: | 0,27 |
Description
Highest and best due Sunday June 6th at 6:00 pm. Prepare to fall in love!! From the moment you walk in the door the bamboo wood floors will invite you in! They run thru the main level of the home. The living room is used as a reading/sitting room. The natural light coming thru the windows make this room very comforting for relaxing with a good book and a glass of wine. When you make your way to the kitchen you will see the white cabinets and stainless steel appliances. Plenty of room for cooking and entertaining. The pantry has reinforced wood shelves to accommodate heavier bulkier items. The kitchen is open to the eating area & family room. Take note of the ceramic tile accent wall. The sliding door in the eating area takes you out to a paver patio and a nice big fenced in backyard for relaxing. Notice all the professional landscaping with lots of wild flowers to attract butterflies. The landscaping was done in 2019. In the family room the wood burning fireplace makes for cozy winter nights watching tv. The 4 shelves and the tv bracket will stay. The main level is finished off with a laundry room (please note washer and dryer DO NOT STAY) and 1/2 bath. The wide stairway to the upper level makes moving in or out pretty easy! The master bedroom is a generous size with hardwood floor and offers 2 closets-a walk in closet with organizers for hanging clothes & shelves & drawers. The 2nd has a hanging system. The TV bracket will stay. Take note of the pine accent wall. The master bath is complete with an oversized tile shower, double sink vanity and tile floor. There are 2 more bedrooms, 1 with hardwood floor and the other with carpet. Both bedrooms have nice size closets. The full bath has new tile. There is a full basement that is unfinished so you may finish it however you desire! In the garage the shelves will stay. The upstairs hardwood has been sanded and stained. New trim upstairs except in the carpeted room. New roof 2015. Furnace, CA, Water Heater new 2013.
Property Specifics
| Single Family | |
| — | |
| Traditional | |
| 2005 | |
| Full | |
| — | |
| No | |
| 0.27 |
| Grundy | |
| Amberleigh Estates | |
| 155 / Annual | |
| Insurance,Other | |
| Public | |
| Public Sewer | |
| 11106007 | |
| 0324181001 |
Nearby Schools
| NAME: | DISTRICT: | DISTANCE: | |
|---|---|---|---|
|
High School
Minooka Community High School |
111 | Not in DB | |
Property History
| DATE: | EVENT: | PRICE: | SOURCE: |
|---|---|---|---|
| 29 Oct, 2013 | Sold | $139,689 | MRED MLS |
| 12 Sep, 2013 | Under contract | $162,000 | MRED MLS |
| — | Last price change | $180,000 | MRED MLS |
| 23 May, 2013 | Listed for sale | $180,000 | MRED MLS |
| 25 Jun, 2014 | Sold | $191,500 | MRED MLS |
| 20 May, 2014 | Under contract | $192,900 | MRED MLS |
| — | Last price change | $194,900 | MRED MLS |
| 6 Jan, 2014 | Listed for sale | $199,900 | MRED MLS |
| 6 Jul, 2021 | Sold | $292,000 | MRED MLS |
| 7 Jun, 2021 | Under contract | $270,000 | MRED MLS |
| 1 Jun, 2021 | Listed for sale | $270,000 | MRED MLS |
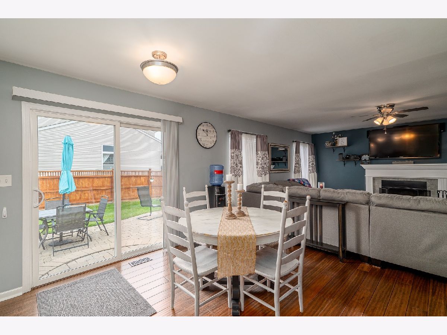
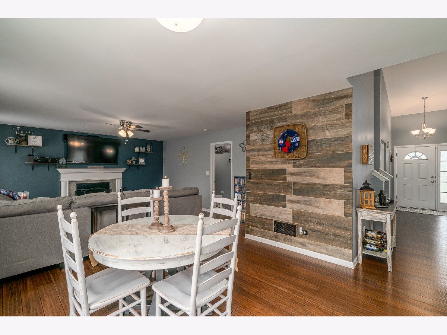
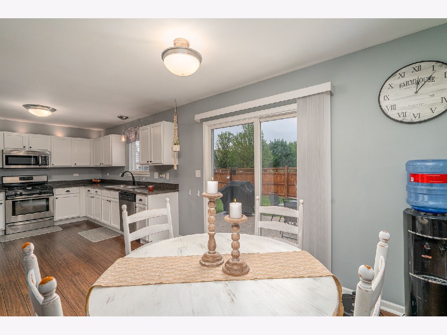
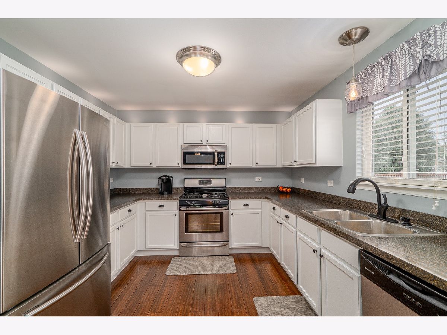
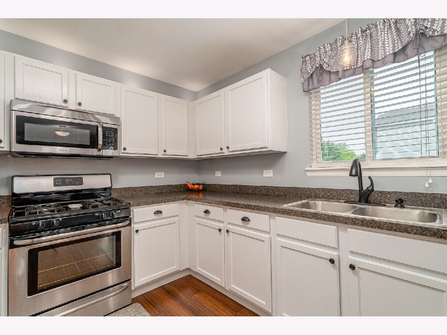
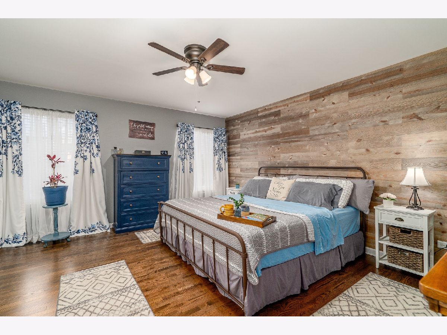
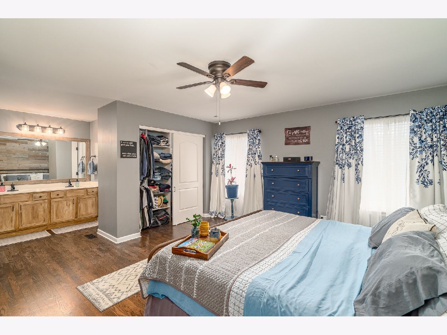
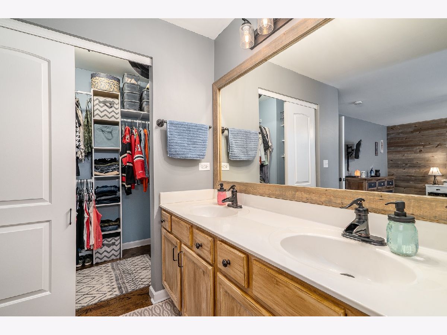
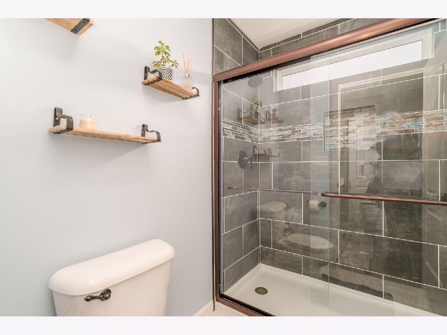
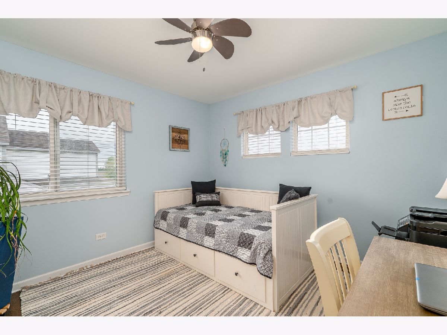
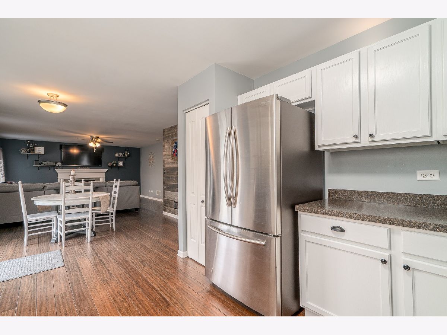
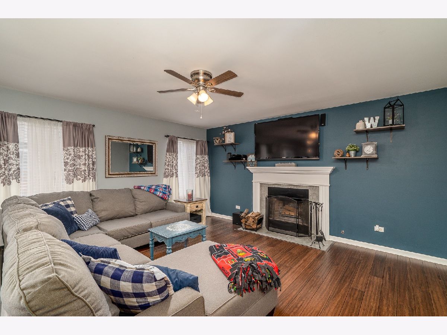
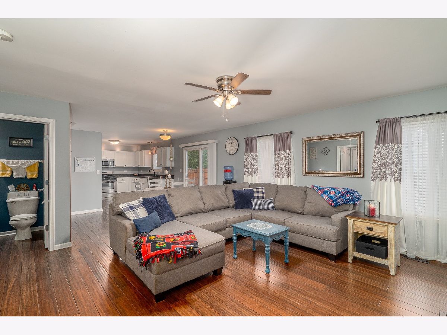
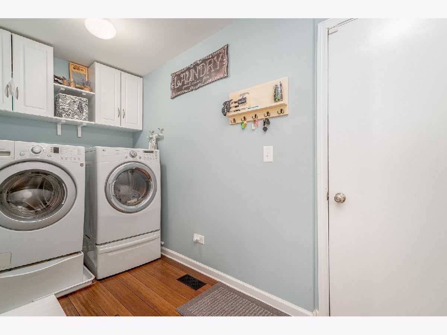
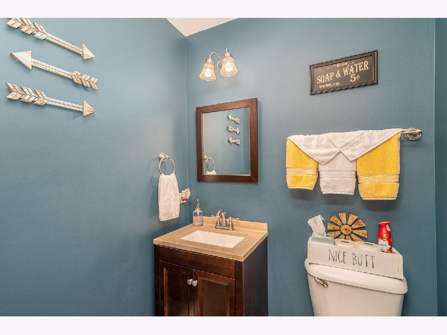
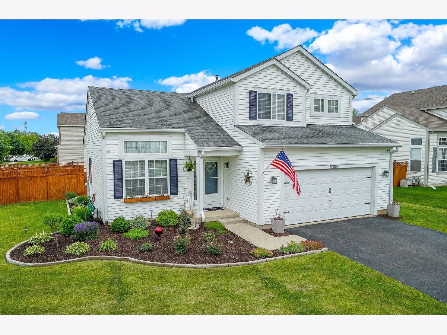
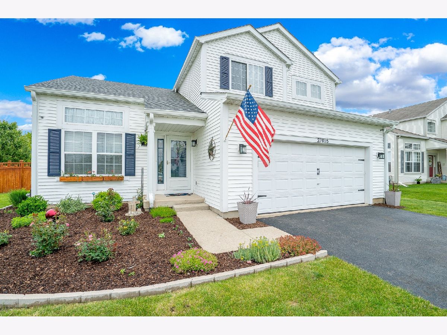
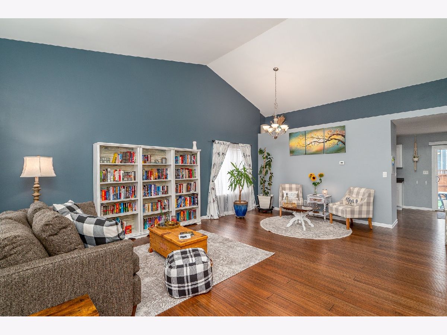
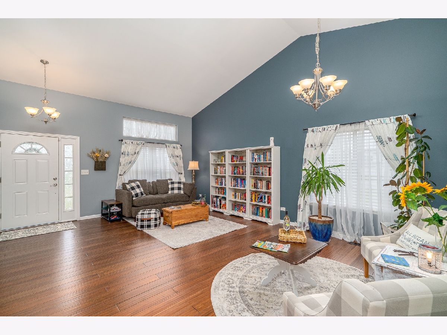
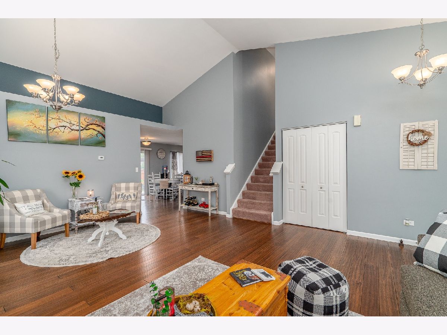
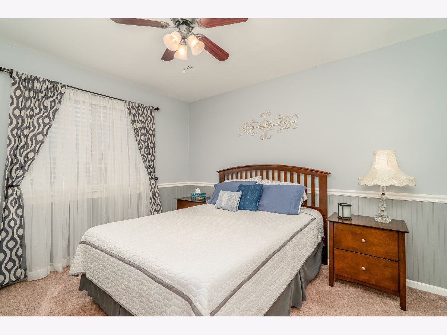
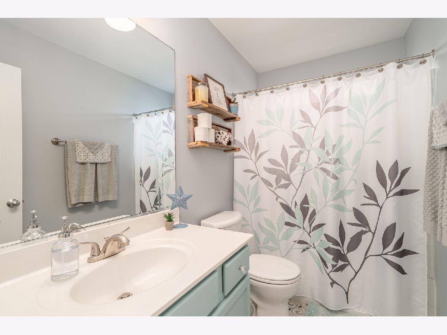
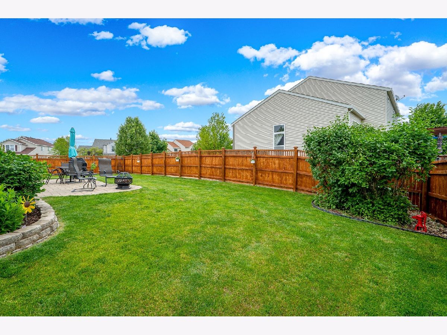
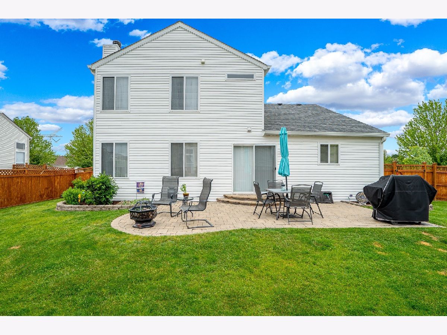
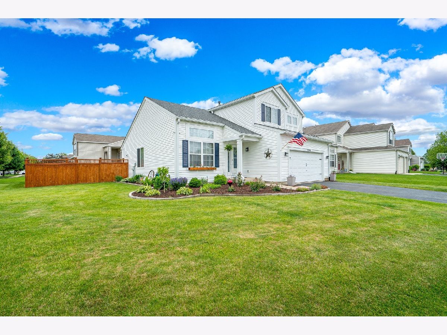
Room Specifics
Total Bedrooms: 3
Bedrooms Above Ground: 3
Bedrooms Below Ground: 0
Dimensions: —
Floor Type: Hardwood
Dimensions: —
Floor Type: Carpet
Full Bathrooms: 3
Bathroom Amenities: Whirlpool,Double Sink
Bathroom in Basement: 0
Rooms: No additional rooms
Basement Description: Unfinished
Other Specifics
| 2 | |
| Concrete Perimeter | |
| Asphalt | |
| Patio, Storms/Screens | |
| Corner Lot | |
| 145X62X110X112 | |
| — | |
| Full | |
| Vaulted/Cathedral Ceilings, Hardwood Floors, First Floor Laundry, Walk-In Closet(s), Open Floorplan, Some Carpeting, Some Wood Floors, Some Wall-To-Wall Cp | |
| Range, Microwave, Dishwasher, Refrigerator, Stainless Steel Appliance(s) | |
| Not in DB | |
| Park, Sidewalks, Street Lights, Street Paved | |
| — | |
| — | |
| Wood Burning, Gas Starter |
Tax History
| Year | Property Taxes |
|---|---|
| 2013 | $5,421 |
| 2014 | $5,421 |
| 2021 | $5,693 |
Contact Agent
Nearby Similar Homes
Nearby Sold Comparables
Contact Agent
Listing Provided By
Century 21 Coleman-Hornsby

