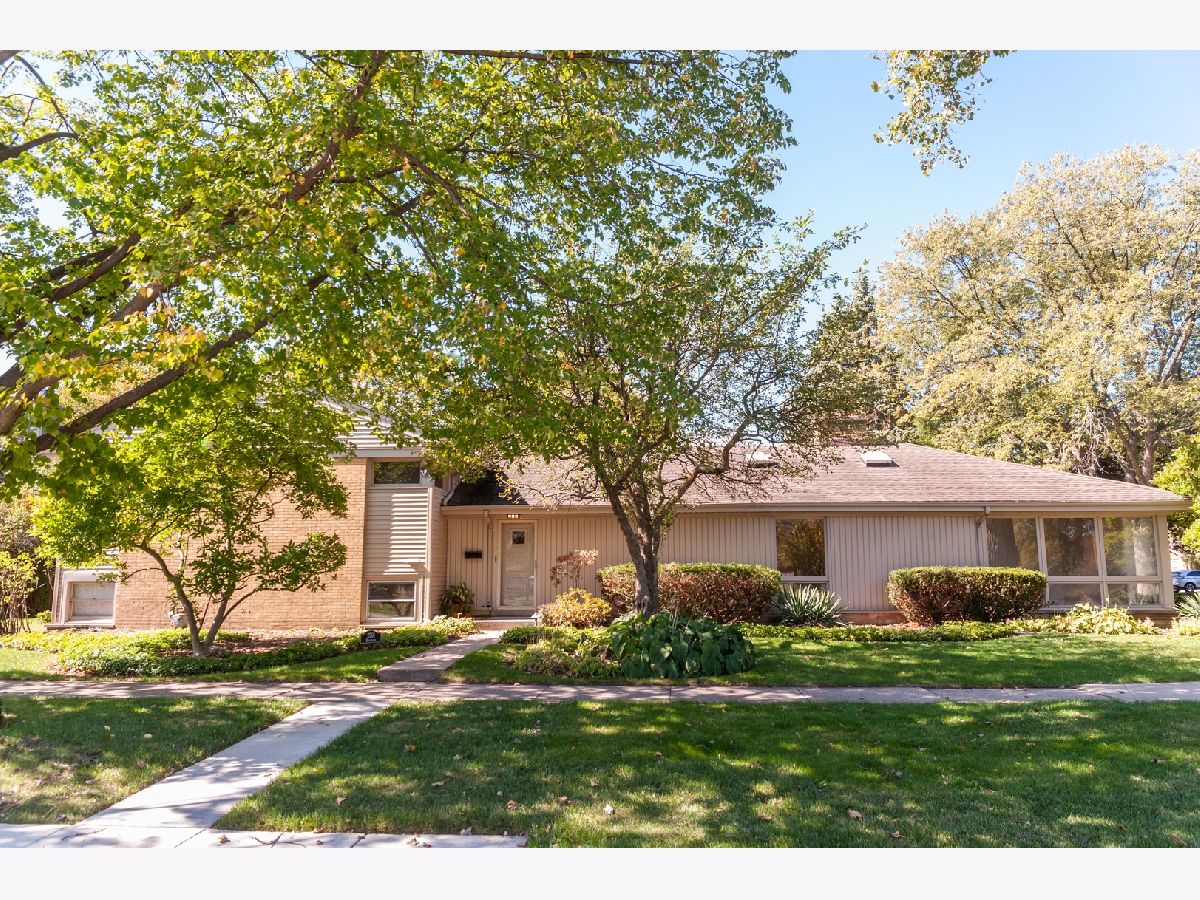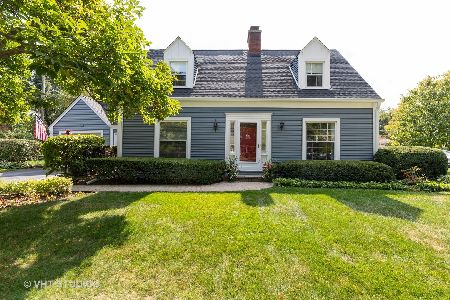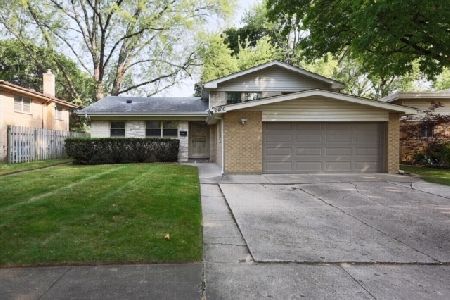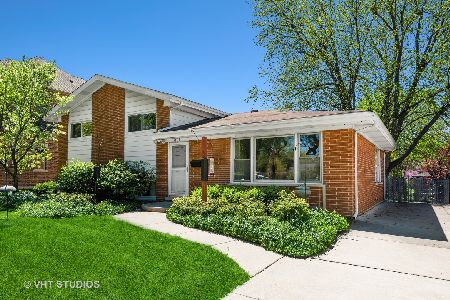2701 Birchwood Avenue, Wilmette, Illinois 60091
$523,000
|
Sold
|
|
| Status: | Closed |
| Sqft: | 2,951 |
| Cost/Sqft: | $186 |
| Beds: | 5 |
| Baths: | 4 |
| Year Built: | 1957 |
| Property Taxes: | $13,017 |
| Days On Market: | 1927 |
| Lot Size: | 0,22 |
Description
Welcome home to this lovely renovated 5 bedroom, 2/2 baths in a great location with beautiful views of the park! Upon entering the foyer, an open floor plan awaits. Spacious and bright living room with wood burning fireplace, family room and formal dining room are perfect for entertaining and enjoying. Brand new chef kitchen with white cabinets, quartz countertops, all stainless appliances and eat in area! Tastefully updated bathrooms. Gleaming Wood Floors in many rooms. Lower level offers large Rec room flooded with natural light, bedroom, bathroom and laundry room with new vinyl wood plank flooring throughout. Second Refrigerator in laundry room. Lovely private secluded yard with sprinkler system. Award-winning schools within easy reach including Romona Elementary School, Highcrest Middle School, Wilmette Junior High and New Trier High School. Conveniently located close to Parks, Old Orchard, Edens Plaza Shopping Center and expressway! Make this beautiful home yours!
Property Specifics
| Single Family | |
| — | |
| — | |
| 1957 | |
| — | |
| — | |
| No | |
| 0.22 |
| Cook | |
| — | |
| — / Not Applicable | |
| — | |
| — | |
| — | |
| 10896781 | |
| 05321200080000 |
Nearby Schools
| NAME: | DISTRICT: | DISTANCE: | |
|---|---|---|---|
|
Grade School
Romona Elementary School |
39 | — | |
|
Middle School
Wilmette Junior High School |
39 | Not in DB | |
|
High School
New Trier Twp H.s. Northfield/wi |
203 | Not in DB | |
|
Alternate Junior High School
Highcrest Middle School |
— | Not in DB | |
Property History
| DATE: | EVENT: | PRICE: | SOURCE: |
|---|---|---|---|
| 1 Oct, 2014 | Sold | $525,000 | MRED MLS |
| 6 Jun, 2014 | Under contract | $549,000 | MRED MLS |
| 2 Jun, 2014 | Listed for sale | $549,000 | MRED MLS |
| 15 Dec, 2020 | Sold | $523,000 | MRED MLS |
| 27 Oct, 2020 | Under contract | $549,500 | MRED MLS |
| 8 Oct, 2020 | Listed for sale | $549,500 | MRED MLS |

Room Specifics
Total Bedrooms: 5
Bedrooms Above Ground: 5
Bedrooms Below Ground: 0
Dimensions: —
Floor Type: —
Dimensions: —
Floor Type: —
Dimensions: —
Floor Type: —
Dimensions: —
Floor Type: —
Full Bathrooms: 4
Bathroom Amenities: Separate Shower,Soaking Tub
Bathroom in Basement: 1
Rooms: —
Basement Description: Finished,Exterior Access,Rec/Family Area,Sleeping Area,Walk-Up Access
Other Specifics
| 2 | |
| — | |
| Asphalt | |
| — | |
| — | |
| 68X137 | |
| — | |
| — | |
| — | |
| — | |
| Not in DB | |
| — | |
| — | |
| — | |
| — |
Tax History
| Year | Property Taxes |
|---|---|
| 2014 | $9,716 |
| 2020 | $13,017 |
Contact Agent
Nearby Similar Homes
Nearby Sold Comparables
Contact Agent
Listing Provided By
Coldwell Banker Realty














