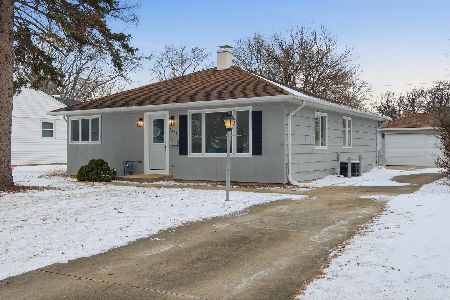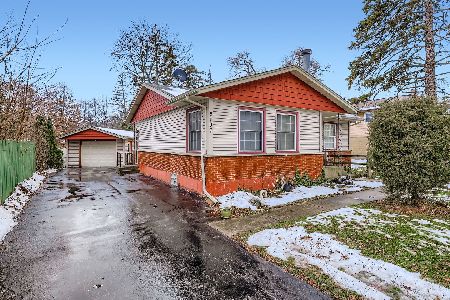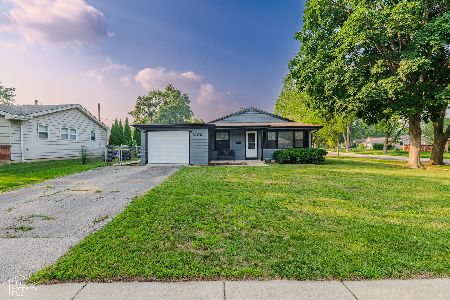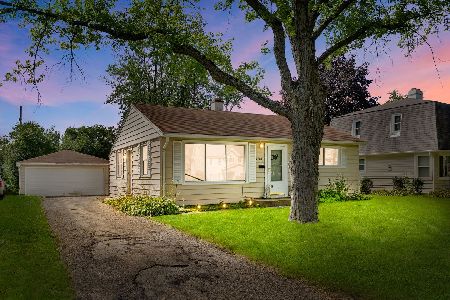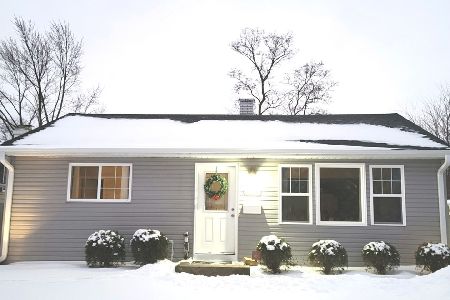2701 Campbell Street, Rolling Meadows, Illinois 60008
$289,000
|
Sold
|
|
| Status: | Closed |
| Sqft: | 1,877 |
| Cost/Sqft: | $159 |
| Beds: | 4 |
| Baths: | 2 |
| Year Built: | 1955 |
| Property Taxes: | $6,992 |
| Days On Market: | 2728 |
| Lot Size: | 0,23 |
Description
Honey, Stop The Car, I Love this quiet area! The 2-story addition makes this a true family home in the desirable Kimball Hill Park neighborhood-4 bedrooms between the 1st & 2nd fls plus a den/office/5th bedrm, a 1st flr family room w/hardwood floors, a full bath on each flr, zoned heat & air conditioning & a year-round sun room-a perfect place to sit & enjoy your morning beverage anytime of the year. Large deep back yard for BBQ's & entertaining. Raised garden beds & a fire pit for enjoying the outdoors compliment the yard. Extra-large garage w/lean-to for extra storage at the back. Updated amenities inc; a newer functional kitchen w/granite countertop, an island & breakfast bar & is open to the family room overlooking the yard. Walk to elementary school, 2 community parks w/ playgrounds, baseball fields, tennis, basketball & Sand volleyball courts & walking paths & Jewel grocery store. Close to highway entrance/exit. In the award-winning school district 214. See photos for floor plan
Property Specifics
| Single Family | |
| — | |
| Traditional | |
| 1955 | |
| None | |
| — | |
| No | |
| 0.23 |
| Cook | |
| — | |
| 0 / Not Applicable | |
| None | |
| Lake Michigan,Public | |
| Public Sewer | |
| 10037535 | |
| 02253090130000 |
Nearby Schools
| NAME: | DISTRICT: | DISTANCE: | |
|---|---|---|---|
|
High School
Rolling Meadows High School |
214 | Not in DB | |
Property History
| DATE: | EVENT: | PRICE: | SOURCE: |
|---|---|---|---|
| 12 Aug, 2011 | Sold | $195,000 | MRED MLS |
| 29 Jun, 2011 | Under contract | $224,900 | MRED MLS |
| — | Last price change | $235,000 | MRED MLS |
| 18 Feb, 2011 | Listed for sale | $250,000 | MRED MLS |
| 15 Oct, 2018 | Sold | $289,000 | MRED MLS |
| 30 Aug, 2018 | Under contract | $299,000 | MRED MLS |
| 1 Aug, 2018 | Listed for sale | $299,000 | MRED MLS |
Room Specifics
Total Bedrooms: 4
Bedrooms Above Ground: 4
Bedrooms Below Ground: 0
Dimensions: —
Floor Type: Carpet
Dimensions: —
Floor Type: Carpet
Dimensions: —
Floor Type: Carpet
Full Bathrooms: 2
Bathroom Amenities: —
Bathroom in Basement: 0
Rooms: Den,Heated Sun Room
Basement Description: Crawl
Other Specifics
| 2.5 | |
| Concrete Perimeter | |
| Asphalt,Concrete,Side Drive | |
| Patio, Porch | |
| — | |
| 66.5 X 168.07 X 54.67 X 16 | |
| — | |
| None | |
| Hardwood Floors, First Floor Bedroom, First Floor Full Bath | |
| Range, Microwave, Dishwasher, Refrigerator, Washer, Dryer | |
| Not in DB | |
| Tennis Courts, Sidewalks, Street Lights, Street Paved | |
| — | |
| — | |
| — |
Tax History
| Year | Property Taxes |
|---|---|
| 2011 | $4,320 |
| 2018 | $6,992 |
Contact Agent
Nearby Similar Homes
Nearby Sold Comparables
Contact Agent
Listing Provided By
Coldwell Banker Residential Brokerage

