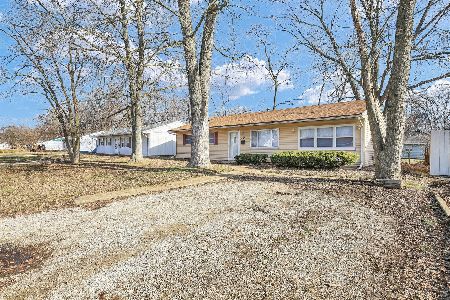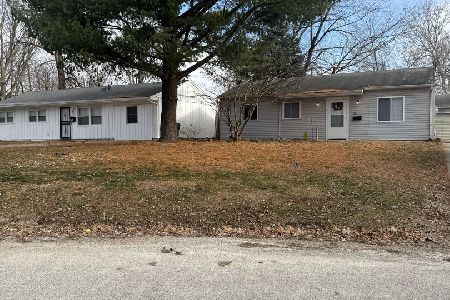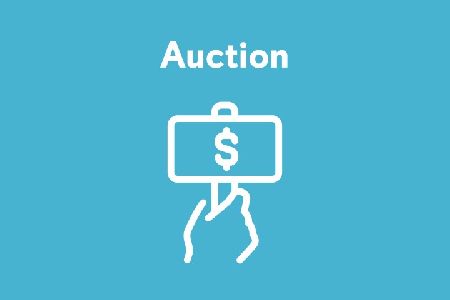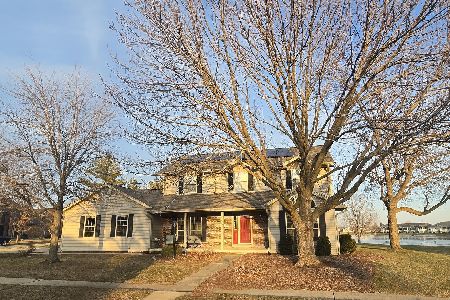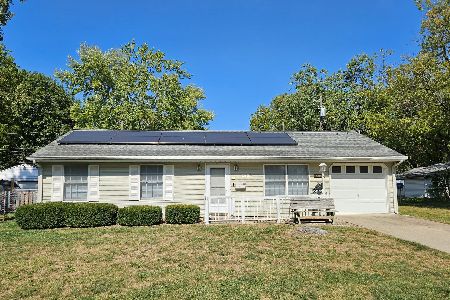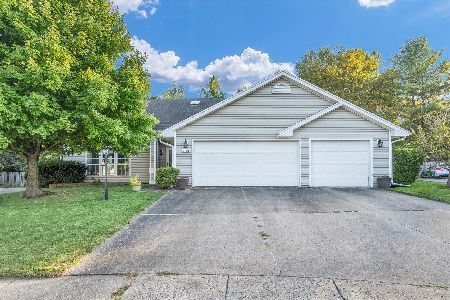2701 Coddington Circle, Urbana, Illinois 61802
$186,900
|
Sold
|
|
| Status: | Closed |
| Sqft: | 1,916 |
| Cost/Sqft: | $99 |
| Beds: | 4 |
| Baths: | 2 |
| Year Built: | 1995 |
| Property Taxes: | $5,314 |
| Days On Market: | 2373 |
| Lot Size: | 0,33 |
Description
New Beringer Common home just listed, on the cul-de-sac, priced for a quick & clean-cut sale. This one will not last. Low-traffic cul-de-sac lot, private w/mature trees & newer 'stamped/stone' patio, over-sized 3-car side-entrance garage w/heat duct & separate workshop bump-out area w/utility sink. Inside is open concept for nice entertaining, high vaulted ceilings w/built-in plant shelves, cozy corner fireplace, full-featured kitchen w/hardwood floors & double door pantry closet. 4 bedrooms w/master suite featuring double walk-up sinks, WIC & cathedral ceilings. Brand-new high efficiency 90-plus furnace & central air just last year, and all new roof shingles (better architectural grade) just 4 years ago. Edge-of-town living yet close to shopping, restaurants and the lovely Urbana Parks. Excellent price position for this location. Don't miss out on this one, call your agent today before this one is gone.
Property Specifics
| Single Family | |
| — | |
| Ranch | |
| 1995 | |
| None | |
| — | |
| No | |
| 0.33 |
| Champaign | |
| Beringer Commons | |
| 200 / Annual | |
| Lake Rights | |
| Public | |
| Public Sewer | |
| 10438092 | |
| 912110401007 |
Nearby Schools
| NAME: | DISTRICT: | DISTANCE: | |
|---|---|---|---|
|
Grade School
Urbana Elementary School |
116 | — | |
|
Middle School
Urbana Middle School |
116 | Not in DB | |
|
High School
Urbana High School |
116 | Not in DB | |
Property History
| DATE: | EVENT: | PRICE: | SOURCE: |
|---|---|---|---|
| 20 Sep, 2019 | Sold | $186,900 | MRED MLS |
| 2 Aug, 2019 | Under contract | $189,900 | MRED MLS |
| 18 Jul, 2019 | Listed for sale | $189,900 | MRED MLS |
Room Specifics
Total Bedrooms: 4
Bedrooms Above Ground: 4
Bedrooms Below Ground: 0
Dimensions: —
Floor Type: Carpet
Dimensions: —
Floor Type: Carpet
Dimensions: —
Floor Type: Carpet
Full Bathrooms: 2
Bathroom Amenities: Double Sink
Bathroom in Basement: 0
Rooms: Foyer,Walk In Closet
Basement Description: Crawl
Other Specifics
| 3.5 | |
| Block,Concrete Perimeter | |
| Concrete | |
| Deck, Patio | |
| Cul-De-Sac,Mature Trees | |
| 52X191X201X111 | |
| — | |
| Full | |
| Vaulted/Cathedral Ceilings, Skylight(s) | |
| Range, Microwave, Dishwasher, Refrigerator, Range Hood | |
| Not in DB | |
| Sidewalks | |
| — | |
| — | |
| Wood Burning |
Tax History
| Year | Property Taxes |
|---|---|
| 2019 | $5,314 |
Contact Agent
Nearby Similar Homes
Nearby Sold Comparables
Contact Agent
Listing Provided By
RE/MAX REALTY ASSOCIATES-CHA

