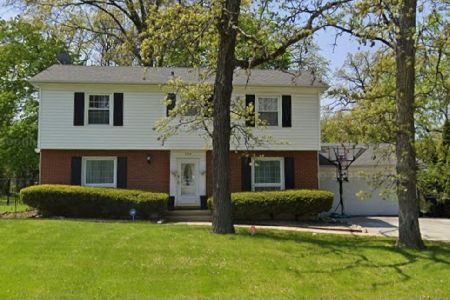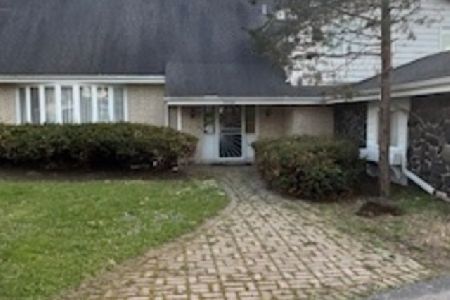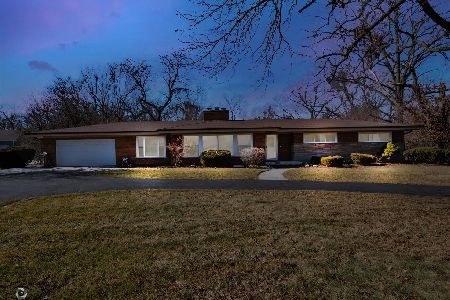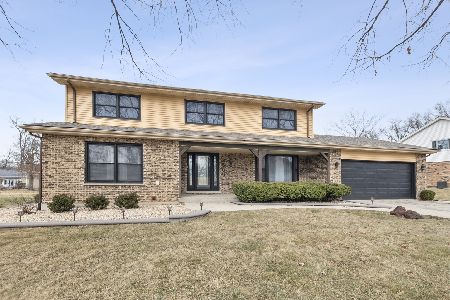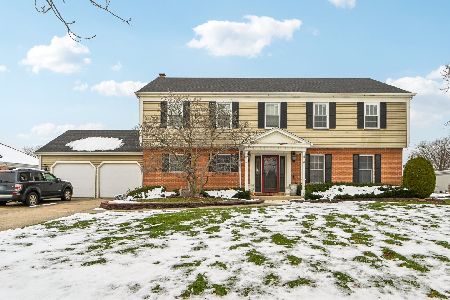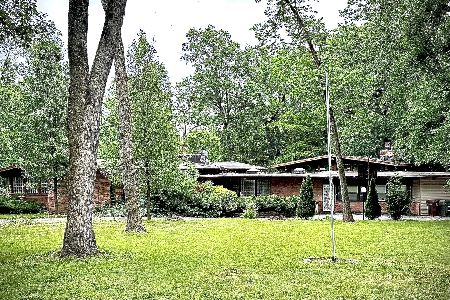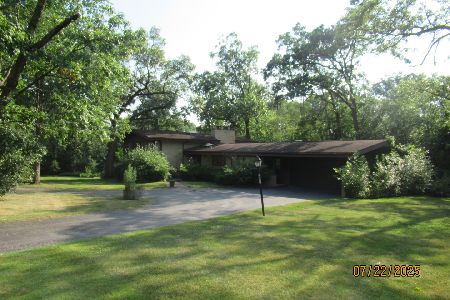2701 Country Club Drive, Olympia Fields, Illinois 60461
$405,000
|
Sold
|
|
| Status: | Closed |
| Sqft: | 5,285 |
| Cost/Sqft: | $85 |
| Beds: | 8 |
| Baths: | 4 |
| Year Built: | 1953 |
| Property Taxes: | $12,896 |
| Days On Market: | 2902 |
| Lot Size: | 1,30 |
Description
Stunning Mid-Century Modern architectural dream house in excellent condition. One owner, custom built in 1953, at the entrance to Olympia Fields Country Club. Huge open floor plan with open kitchen and dining, enclosed sun porches, skylights, double-sided fireplace, gorgeous wood, stone and brick. Gorgeous woodland gardens. Great livable floor plan. Well maintained and has a brand new roof. Excellent kitchen with updated appliances and Sub-zero. Includes two lots with a paved basketball court, three outbuildings (one can be a 3+ car garage and two for storage or could easily be updated to be an artist studio or guest cottage). Main level of the house includes an en-suite for related living with it's own entrance, multiple rooms, kitchen, bath and adjacent laundry, all with no stairs). Home backs up to the 16th hole of Olympia Fields Golf Course!! Opportunity like this rarely knocks. Are you answering?
Property Specifics
| Single Family | |
| — | |
| — | |
| 1953 | |
| None | |
| — | |
| No | |
| 1.3 |
| Cook | |
| — | |
| 0 / Not Applicable | |
| None | |
| Lake Michigan | |
| Public Sewer | |
| 09892347 | |
| 31134000090000 |
Property History
| DATE: | EVENT: | PRICE: | SOURCE: |
|---|---|---|---|
| 14 Jun, 2018 | Sold | $405,000 | MRED MLS |
| 24 Mar, 2018 | Under contract | $450,000 | MRED MLS |
| 22 Mar, 2018 | Listed for sale | $450,000 | MRED MLS |
Room Specifics
Total Bedrooms: 8
Bedrooms Above Ground: 8
Bedrooms Below Ground: 0
Dimensions: —
Floor Type: Hardwood
Dimensions: —
Floor Type: Hardwood
Dimensions: —
Floor Type: Hardwood
Dimensions: —
Floor Type: —
Dimensions: —
Floor Type: —
Dimensions: —
Floor Type: —
Dimensions: —
Floor Type: —
Full Bathrooms: 4
Bathroom Amenities: Separate Shower
Bathroom in Basement: 0
Rooms: Bedroom 5,Bedroom 6,Bedroom 7,Sitting Room,Kitchen,Foyer,Sun Room,Bedroom 8,Eating Area,Other Room
Basement Description: Slab
Other Specifics
| 3 | |
| Concrete Perimeter | |
| Asphalt | |
| Storms/Screens | |
| — | |
| 146X31X225X168X223 | |
| — | |
| Full | |
| Hardwood Floors, First Floor Bedroom, In-Law Arrangement, First Floor Laundry, First Floor Full Bath | |
| Range, Microwave, Refrigerator, Washer, Dryer | |
| Not in DB | |
| Street Lights, Street Paved | |
| — | |
| — | |
| Double Sided, Wood Burning, Gas Starter |
Tax History
| Year | Property Taxes |
|---|---|
| 2018 | $12,896 |
Contact Agent
Nearby Similar Homes
Nearby Sold Comparables
Contact Agent
Listing Provided By
Baird & Warner

