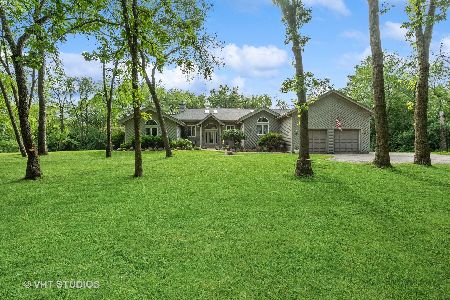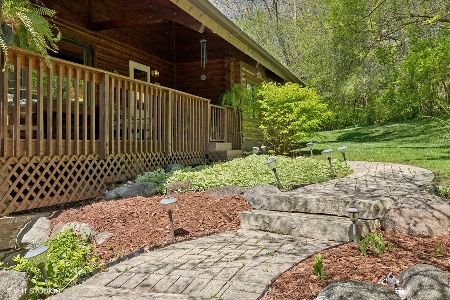2701 Dunham Woods Road, Harvard, Illinois 60033
$289,000
|
Sold
|
|
| Status: | Closed |
| Sqft: | 2,400 |
| Cost/Sqft: | $125 |
| Beds: | 5 |
| Baths: | 4 |
| Year Built: | 1994 |
| Property Taxes: | $9,458 |
| Days On Market: | 3899 |
| Lot Size: | 4,73 |
Description
If you are looking for privacy come look at this home. Tucked away in the woods on almost 5 acres you will find this contemporary ranch with open floor plan. At the heart of the home is the great room with gas fireplace and dramatic vaulted ceiling. The main floor master suite has a big private bathroom and doors out to the deck. Bedrooms 2 & 3 are on the other side of the house. The home has a formal dining room and big first floor laundry room. The open kitchen has table space, breakfast bar and doors to the deck. The walkout basement adds so much more living space with possible 4th and 5th bedrooms with full baths and second kitchen that could be good for in-law. It is also great for entertaining. The rec room has doors that open out to the deck and private back yard. There is plenty of room to add a barn or garage if you need more storage space.
Property Specifics
| Single Family | |
| — | |
| Ranch | |
| 1994 | |
| Walkout | |
| — | |
| No | |
| 4.73 |
| Mc Henry | |
| — | |
| 0 / Not Applicable | |
| None | |
| Private Well | |
| Septic-Private | |
| 08926999 | |
| 0624276003 |
Nearby Schools
| NAME: | DISTRICT: | DISTANCE: | |
|---|---|---|---|
|
Middle School
Harvard Junior High School |
50 | Not in DB | |
|
High School
Harvard High School |
50 | Not in DB | |
Property History
| DATE: | EVENT: | PRICE: | SOURCE: |
|---|---|---|---|
| 30 Nov, 2015 | Sold | $289,000 | MRED MLS |
| 10 Oct, 2015 | Under contract | $299,000 | MRED MLS |
| 19 May, 2015 | Listed for sale | $299,000 | MRED MLS |
| 12 Aug, 2024 | Sold | $525,000 | MRED MLS |
| 8 Jul, 2024 | Under contract | $525,000 | MRED MLS |
| 3 Jul, 2024 | Listed for sale | $525,000 | MRED MLS |
Room Specifics
Total Bedrooms: 5
Bedrooms Above Ground: 5
Bedrooms Below Ground: 0
Dimensions: —
Floor Type: Carpet
Dimensions: —
Floor Type: Carpet
Dimensions: —
Floor Type: Carpet
Dimensions: —
Floor Type: —
Full Bathrooms: 4
Bathroom Amenities: Whirlpool,Separate Shower,Double Sink
Bathroom in Basement: 1
Rooms: Kitchen,Bedroom 5,Eating Area
Basement Description: Finished,Exterior Access
Other Specifics
| 2 | |
| Concrete Perimeter | |
| Asphalt | |
| Deck | |
| Wooded | |
| 328 X 628 | |
| — | |
| Full | |
| Vaulted/Cathedral Ceilings, Hardwood Floors, First Floor Bedroom, In-Law Arrangement, First Floor Laundry, First Floor Full Bath | |
| Range, Microwave, Dishwasher, Portable Dishwasher, Refrigerator, Washer, Dryer | |
| Not in DB | |
| — | |
| — | |
| — | |
| Gas Log |
Tax History
| Year | Property Taxes |
|---|---|
| 2015 | $9,458 |
| 2024 | $10,308 |
Contact Agent
Nearby Similar Homes
Nearby Sold Comparables
Contact Agent
Listing Provided By
Berkshire Hathaway HomeServices Starck Real Estate





