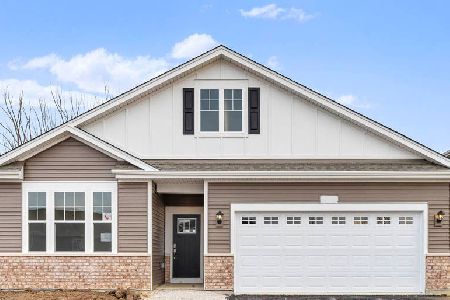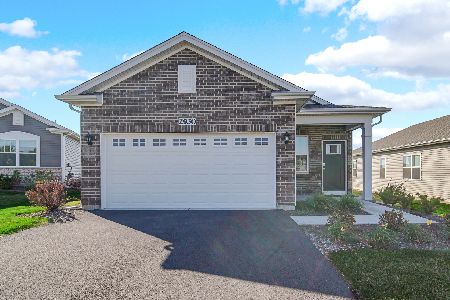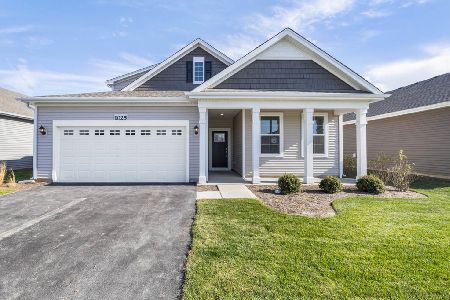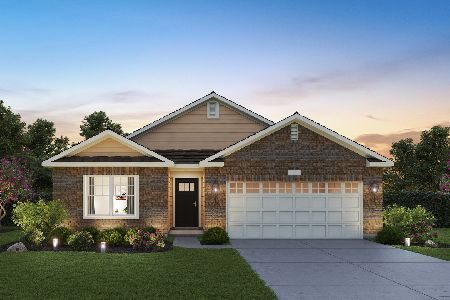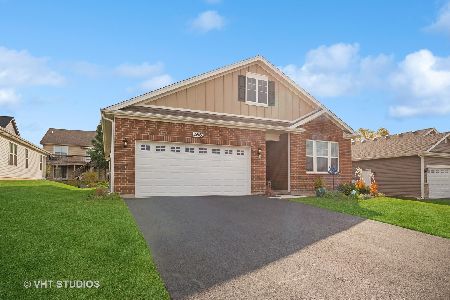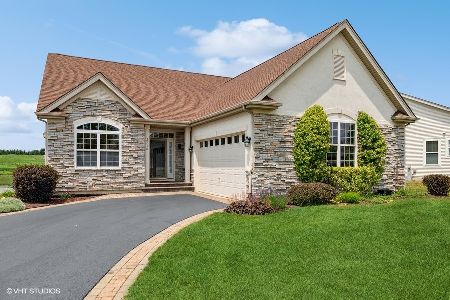2701 Harnish Drive, Algonquin, Illinois 60102
$429,000
|
Sold
|
|
| Status: | Closed |
| Sqft: | 1,785 |
| Cost/Sqft: | $241 |
| Beds: | 2 |
| Baths: | 2 |
| Year Built: | 2006 |
| Property Taxes: | $7,891 |
| Days On Market: | 948 |
| Lot Size: | 0,00 |
Description
Enter the Lovely Foyer with Hardwood Floors & you will feel this is the one! Beautiful Ranch Home with 2 Bedroom & Den, that could be used as 3rd bedroom! Amazing Kitchen with 42 Inch Maple Cabinets with Undermount Sink! Under Cabinet Lighting, Tile Backsplash! Granite Counter tops! Pantry with Pull Out Drawers! Stainless Steel Refrigerator, Stove and Microwave! Hardwood Floor in Kitchen & Dining Area! Opens to Great Room with Vaulted Ceiling, Ceiling Fan & Canned Lights! Master Bedroom with Ceiling Fan & Large Walk in Closet! Luxury Master Bath with Jacuzzi Tub & Separate Shower with Ceramic! Vanity with Granite Counter! 2nd Bedroom with Vaulted Ceiling, Palladium window & Closet Organizer! Den with Ceiling Fan! 6 Panel White Doors! 2nd Full Bath with Granite Counters! Main Floor Laundry Room with Washer, Dryer and Washtub! Head to the Amazing Finished Basement with 25X26 Rec Room, & Family Room Area! Walk in Storage Closet with Shelves! Huge Storage Room with Built in Wooden Shelves! The Kitchen has Sliding Glass Door to Wonderful Location & Patio Area for Cookouts!Back Yard Backs to Protected Preserve Area! All this & 2 Car Garage with Garage door with windows & Garage door opener! This Desirable Home is ready for you! 55+ Community of Grand Reserve Estate Sale, Selling AS-IS, but is Spectacular!
Property Specifics
| Single Family | |
| — | |
| — | |
| 2006 | |
| — | |
| RANCH | |
| No | |
| — |
| Mc Henry | |
| Grand Reserve | |
| 112 / Monthly | |
| — | |
| — | |
| — | |
| 11786150 | |
| 1931327011 |
Nearby Schools
| NAME: | DISTRICT: | DISTANCE: | |
|---|---|---|---|
|
Grade School
Lincoln Prairie Elementary Schoo |
300 | — | |
|
Middle School
Westfield Community School |
300 | Not in DB | |
|
High School
H D Jacobs High School |
300 | Not in DB | |
Property History
| DATE: | EVENT: | PRICE: | SOURCE: |
|---|---|---|---|
| 16 Jun, 2023 | Sold | $429,000 | MRED MLS |
| 23 May, 2023 | Under contract | $429,900 | MRED MLS |
| 18 May, 2023 | Listed for sale | $429,900 | MRED MLS |
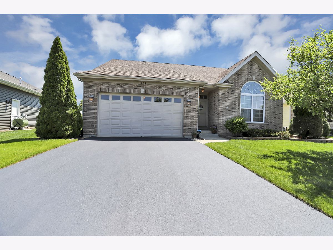
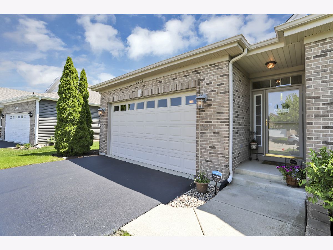
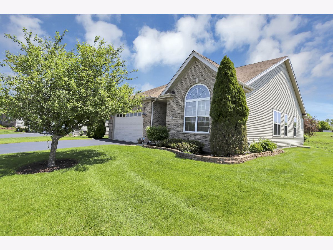
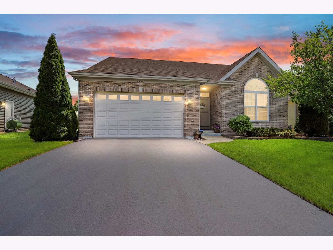
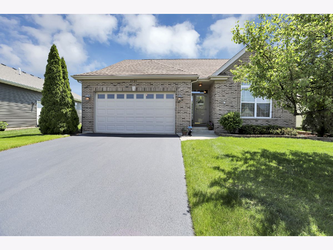
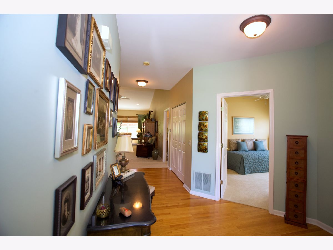
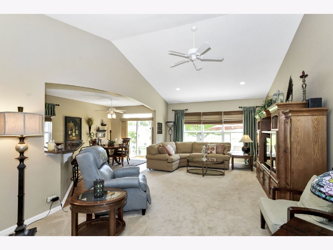
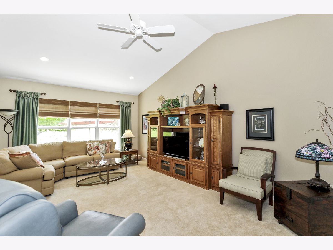
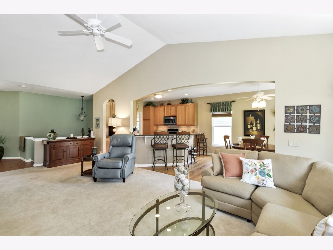
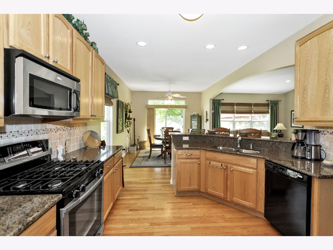
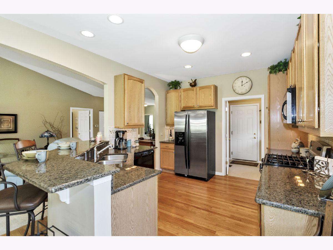
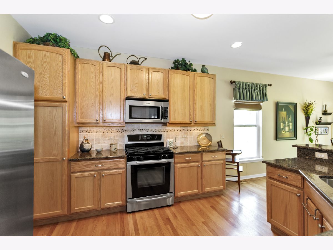
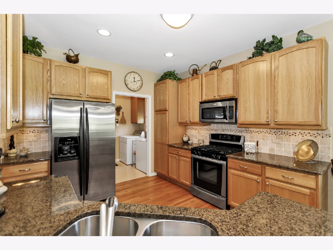
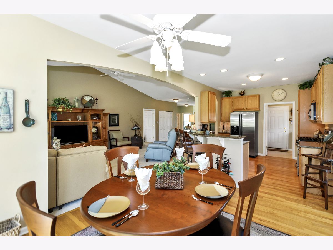
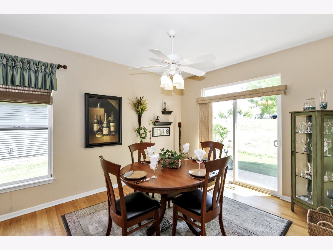
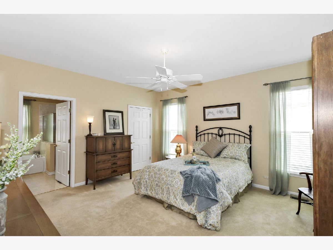
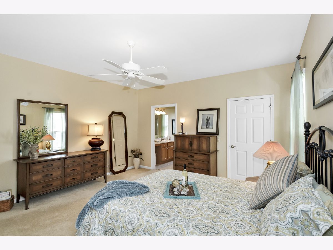
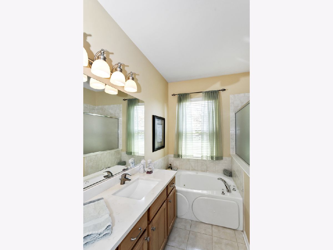
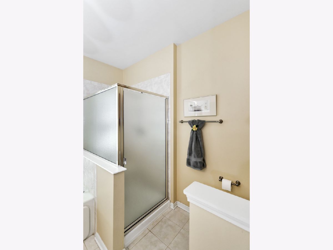
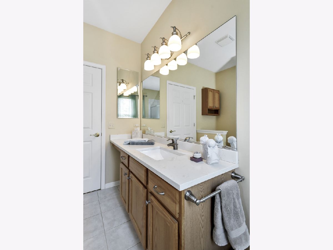
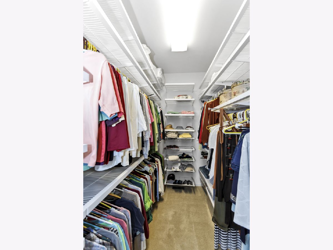
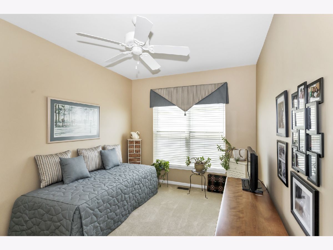
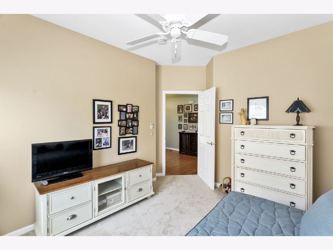
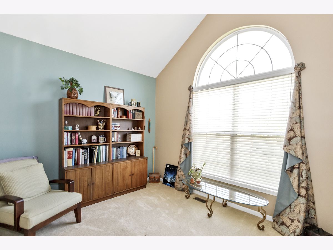
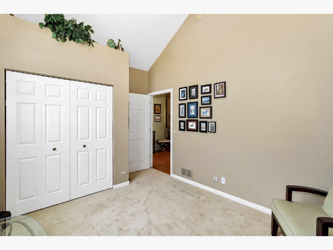
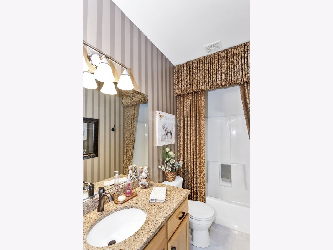
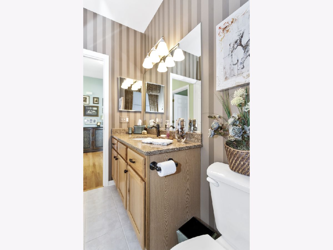
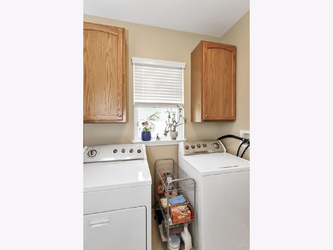
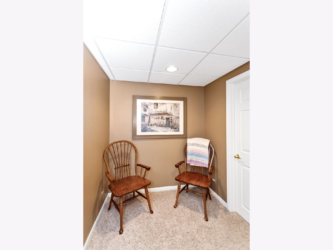
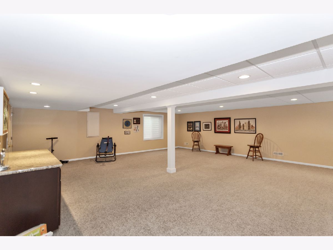
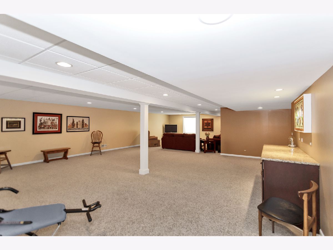
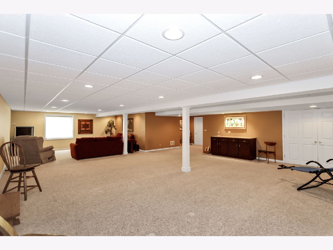
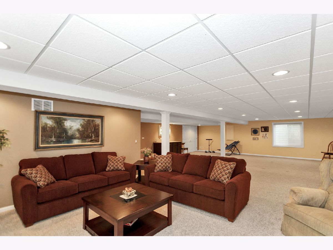
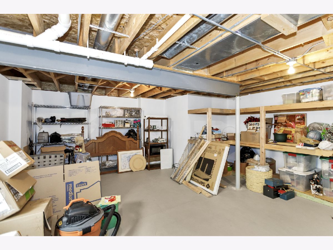
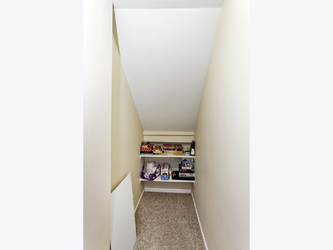
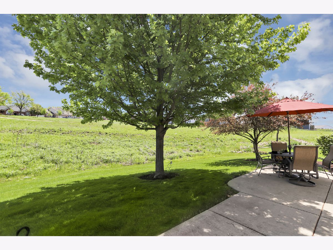
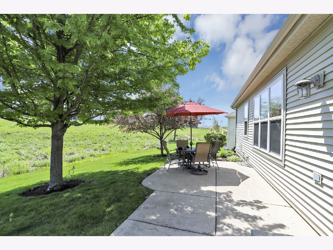
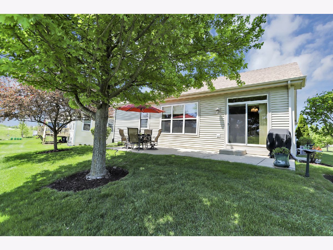
Room Specifics
Total Bedrooms: 2
Bedrooms Above Ground: 2
Bedrooms Below Ground: 0
Dimensions: —
Floor Type: —
Full Bathrooms: 2
Bathroom Amenities: Whirlpool,Separate Shower
Bathroom in Basement: 0
Rooms: —
Basement Description: Finished,Egress Window
Other Specifics
| 2 | |
| — | |
| — | |
| — | |
| — | |
| 60X68X72X58 | |
| — | |
| — | |
| — | |
| — | |
| Not in DB | |
| — | |
| — | |
| — | |
| — |
Tax History
| Year | Property Taxes |
|---|---|
| 2023 | $7,891 |
Contact Agent
Nearby Similar Homes
Nearby Sold Comparables
Contact Agent
Listing Provided By
Realty Executives Advance


