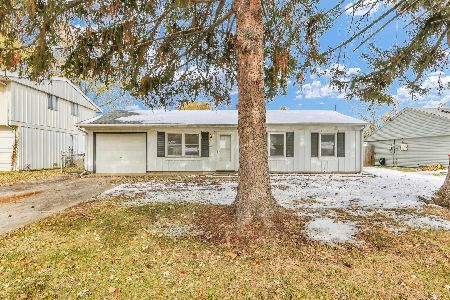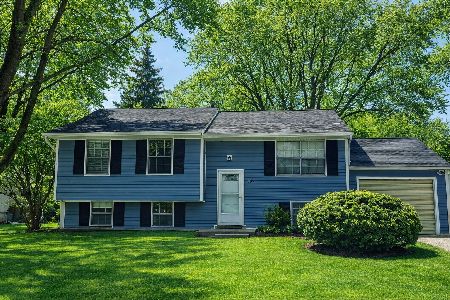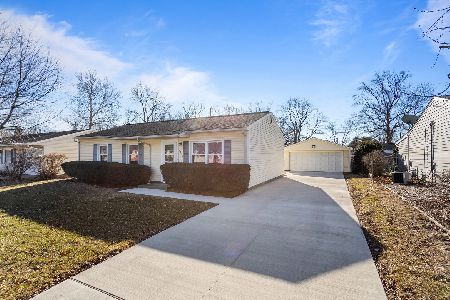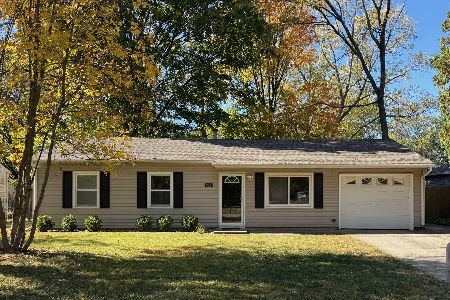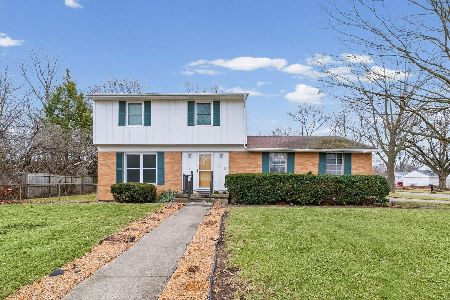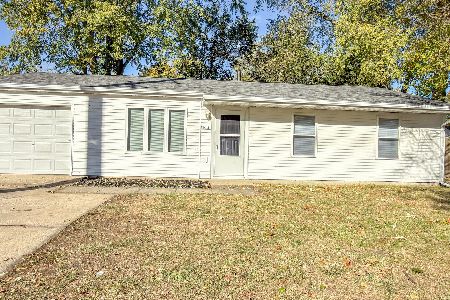2701 Maplewood Drive, Champaign, Illinois 61821
$133,000
|
Sold
|
|
| Status: | Closed |
| Sqft: | 1,711 |
| Cost/Sqft: | $79 |
| Beds: | 4 |
| Baths: | 2 |
| Year Built: | 1963 |
| Property Taxes: | $3,102 |
| Days On Market: | 2034 |
| Lot Size: | 0,15 |
Description
Updated 4 Bedroom Ranch home with two living spaces on a large corner lot in Holiday Park! Brand new Samsung kitchen appliances, updated bathrooms, tear off roof in 2017, Air Conditioner 2018, wood laminate flooring, updated hardware and light fixtures. Former attached garage has been converted to bonus living space currently functioning as a family room or would make a great home office with it's own separate entrance. If you're looking for a home with storage you'll definitely find it here with floor to ceiling closets in every bedroom and a large walk-in closet off the oversized living room. Laundry/utility room with built-in cabinets leads to another large storage or 2nd home office space. 20 X 11 screened porch off the eat-in kitchen is perfect for entertaining!
Property Specifics
| Single Family | |
| — | |
| Ranch | |
| 1963 | |
| None | |
| — | |
| No | |
| 0.15 |
| Champaign | |
| Weller's Holiday Park | |
| 0 / Not Applicable | |
| None | |
| Public | |
| Public Sewer | |
| 10809230 | |
| 442015306026 |
Nearby Schools
| NAME: | DISTRICT: | DISTANCE: | |
|---|---|---|---|
|
Grade School
Champaign Elementary School |
4 | — | |
|
Middle School
Champaign Junior High School |
4 | Not in DB | |
|
High School
Centennial High School |
4 | Not in DB | |
Property History
| DATE: | EVENT: | PRICE: | SOURCE: |
|---|---|---|---|
| 8 Feb, 2018 | Sold | $127,000 | MRED MLS |
| 11 Jan, 2018 | Under contract | $127,000 | MRED MLS |
| — | Last price change | $125,000 | MRED MLS |
| 8 Jan, 2018 | Listed for sale | $125,000 | MRED MLS |
| 21 Sep, 2020 | Sold | $133,000 | MRED MLS |
| 19 Aug, 2020 | Under contract | $134,900 | MRED MLS |
| 6 Aug, 2020 | Listed for sale | $134,900 | MRED MLS |
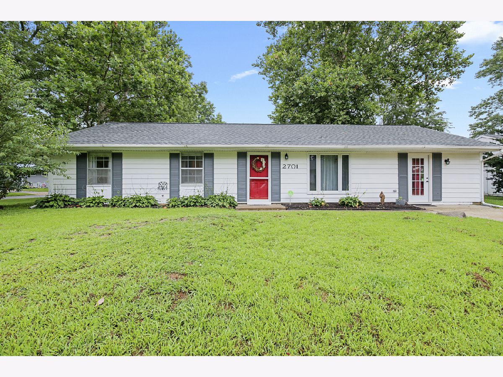
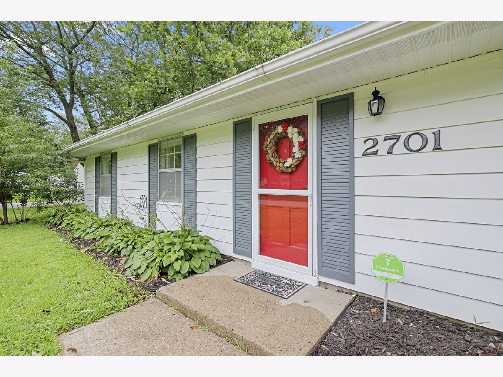
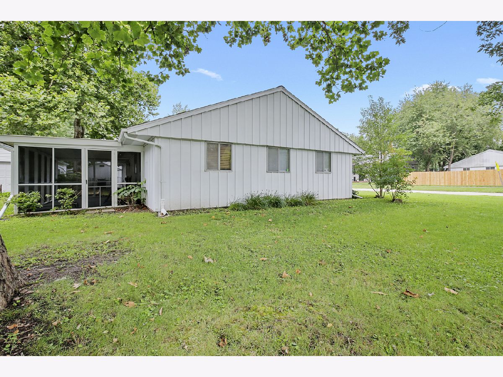
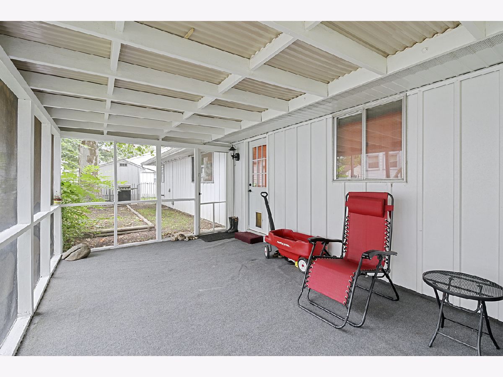
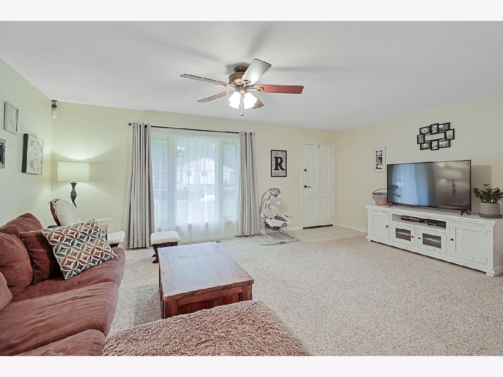
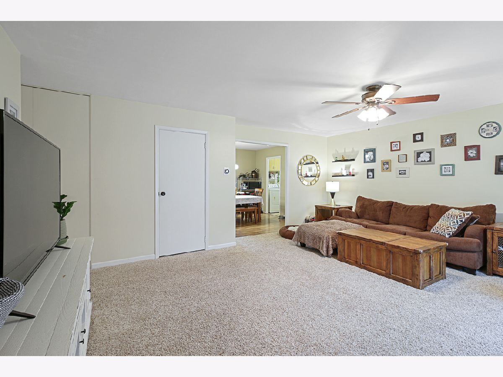
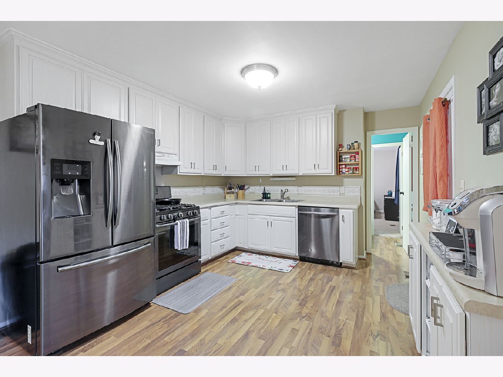
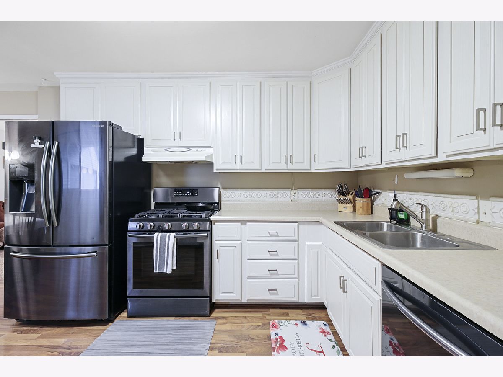
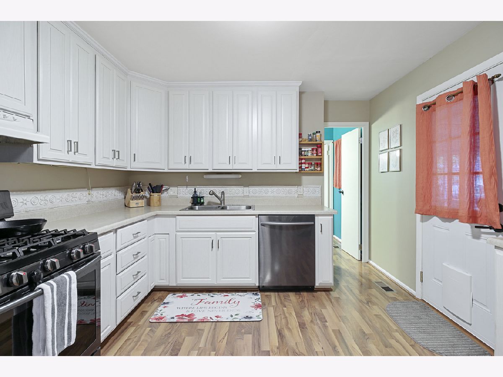
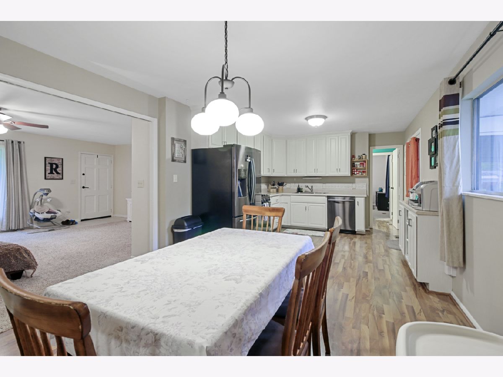
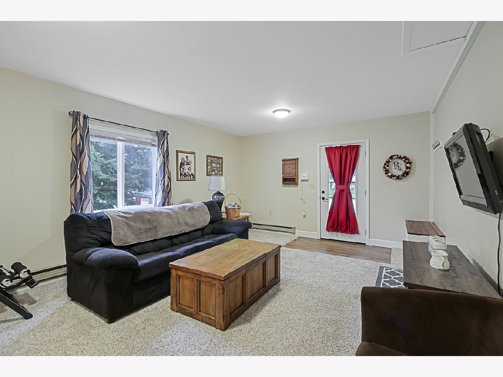
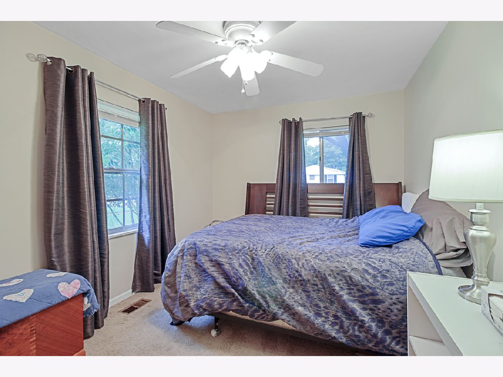
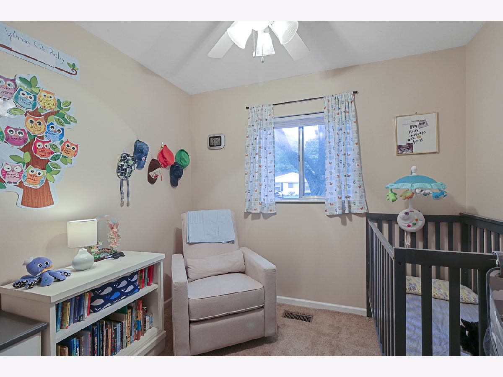
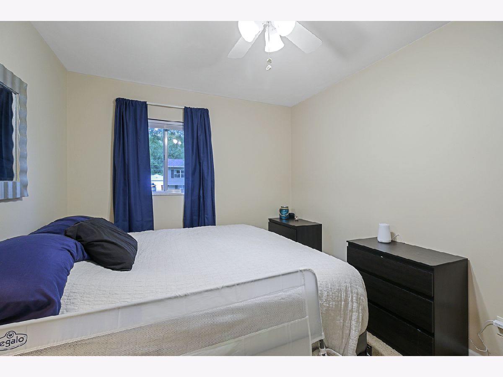
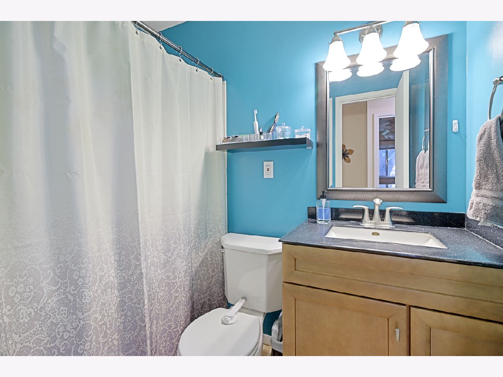
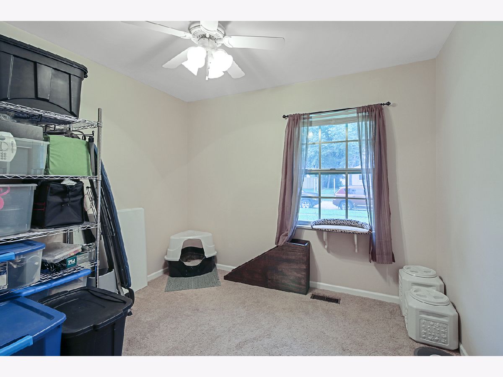
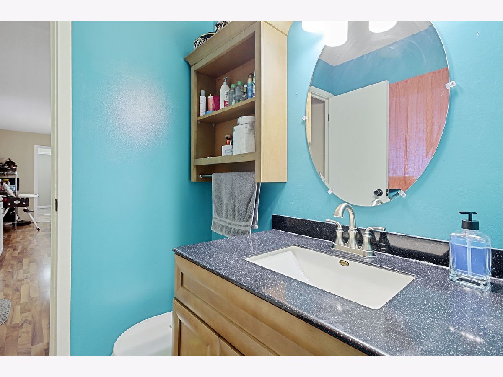
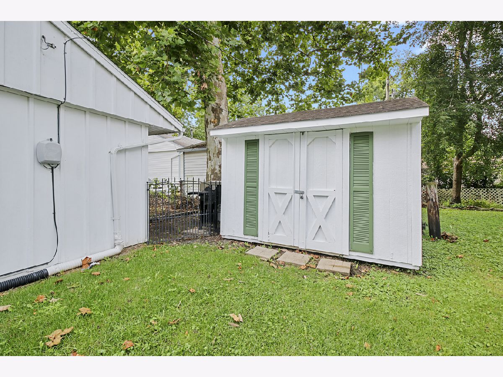
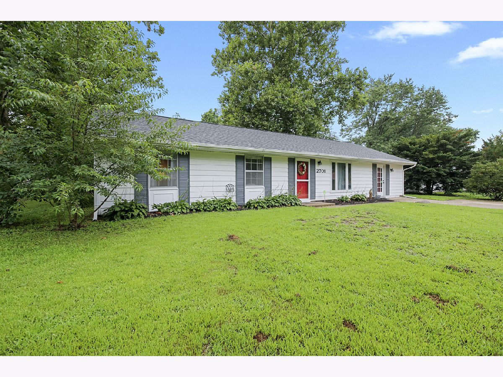
Room Specifics
Total Bedrooms: 4
Bedrooms Above Ground: 4
Bedrooms Below Ground: 0
Dimensions: —
Floor Type: Carpet
Dimensions: —
Floor Type: Carpet
Dimensions: —
Floor Type: Carpet
Full Bathrooms: 2
Bathroom Amenities: —
Bathroom in Basement: 0
Rooms: Foyer,Office,Screened Porch
Basement Description: Slab
Other Specifics
| — | |
| Concrete Perimeter | |
| Concrete | |
| Patio, Porch Screened | |
| Corner Lot | |
| 100 X 65.24 | |
| — | |
| Half | |
| Wood Laminate Floors, First Floor Bedroom, First Floor Laundry, First Floor Full Bath | |
| Range, Dishwasher, Refrigerator, Washer, Dryer, Disposal, Range Hood | |
| Not in DB | |
| Park, Pool, Sidewalks | |
| — | |
| — | |
| — |
Tax History
| Year | Property Taxes |
|---|---|
| 2018 | $2,712 |
| 2020 | $3,102 |
Contact Agent
Nearby Similar Homes
Nearby Sold Comparables
Contact Agent
Listing Provided By
EXP REALTY LLC-MAHO

