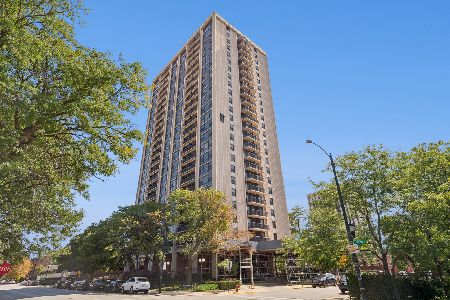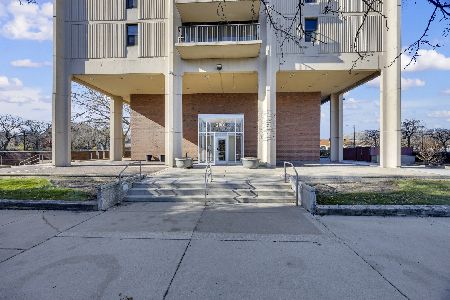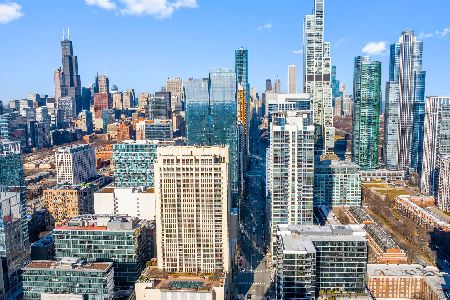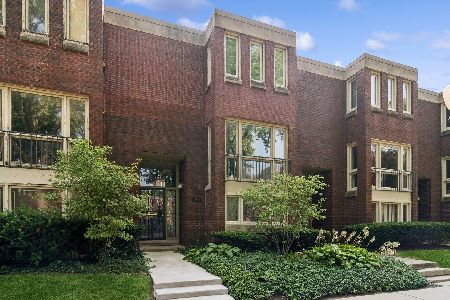2701 Michigan Avenue, Douglas, Chicago, Illinois 60616
$350,000
|
Sold
|
|
| Status: | Closed |
| Sqft: | 2,000 |
| Cost/Sqft: | $170 |
| Beds: | 4 |
| Baths: | 3 |
| Year Built: | 1971 |
| Property Taxes: | $5,182 |
| Days On Market: | 1894 |
| Lot Size: | 0,00 |
Description
Location, location, location! You will not want to miss out on this well maintained end unit townhome in the sought after Stuart Townhomes Commmunity! 4 spacious bedrooms, 2 1/2 baths, and an open floor plan that lets the natural light just pour in the rear and front facing windows. Entry way has a nice mid-century modern vibe and feels open and airy. Hardwood flooring throughout most of the home. Plenty of room to relax and entertain on your very own beautiful fenced in court yard. Storage galore in this unit which also features a bonus crawl space area that is between the 2nd and 3rd levels. Enjoy your morning coffee on your private balcony that is located off of the dining room. Brand new AC unit in 2018. Majority of the windows in the home have been replaced. Front walkway has all new concrete. The location can not be beat! Walk or ride your bike to the lake, nearby shopping, restaurants, Mercy Hospital and McCormick Place. Comes with an assigned parking space that is right in front of the private courtyard and plenty of street parking. Gated community. WELCOME HOME!
Property Specifics
| Condos/Townhomes | |
| 3 | |
| — | |
| 1971 | |
| None | |
| — | |
| No | |
| — |
| Cook | |
| — | |
| 400 / Monthly | |
| Parking,Insurance,TV/Cable,Exterior Maintenance,Lawn Care,Scavenger,Snow Removal | |
| Public | |
| Public Sewer | |
| 10925852 | |
| 17273041550000 |
Property History
| DATE: | EVENT: | PRICE: | SOURCE: |
|---|---|---|---|
| 7 Dec, 2020 | Sold | $350,000 | MRED MLS |
| 5 Nov, 2020 | Under contract | $339,900 | MRED MLS |
| 5 Nov, 2020 | Listed for sale | $339,900 | MRED MLS |




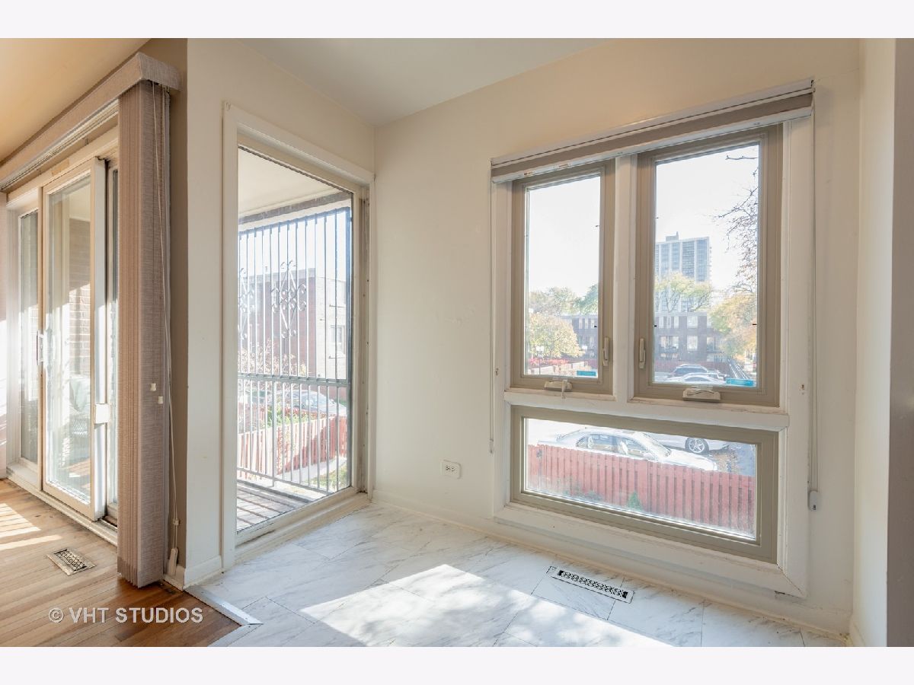

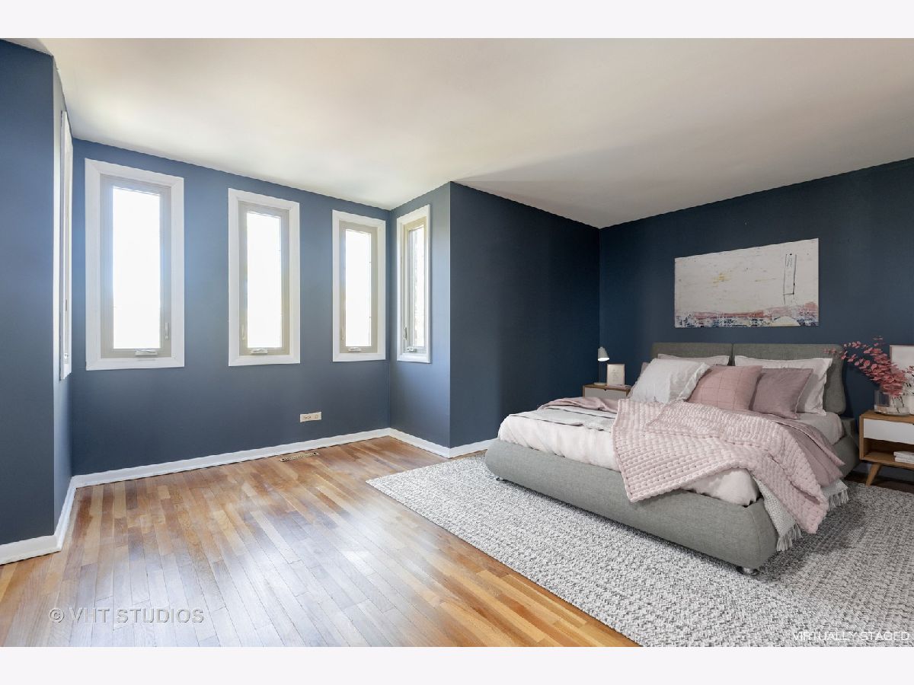
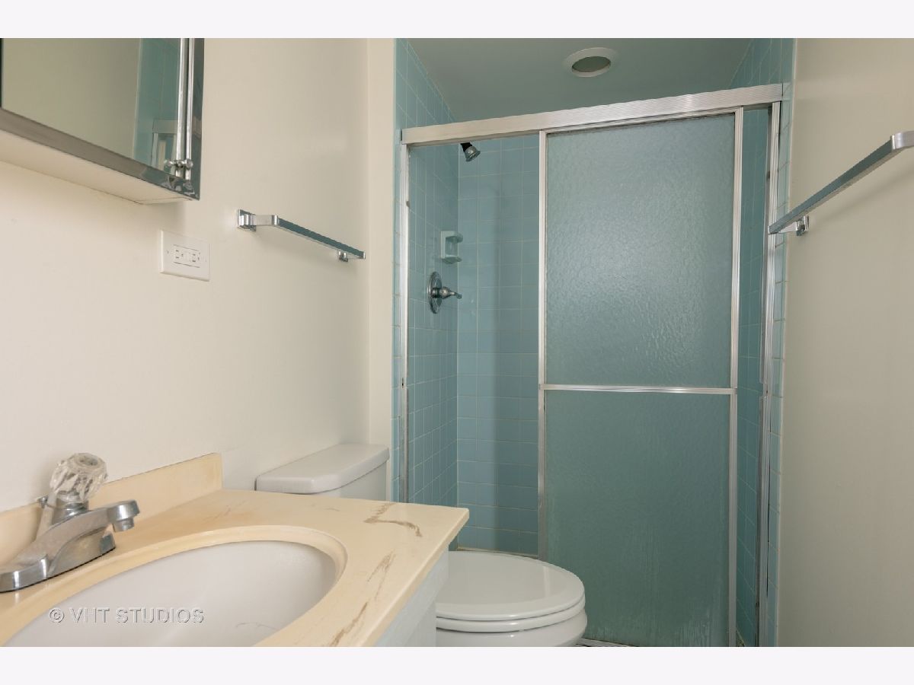
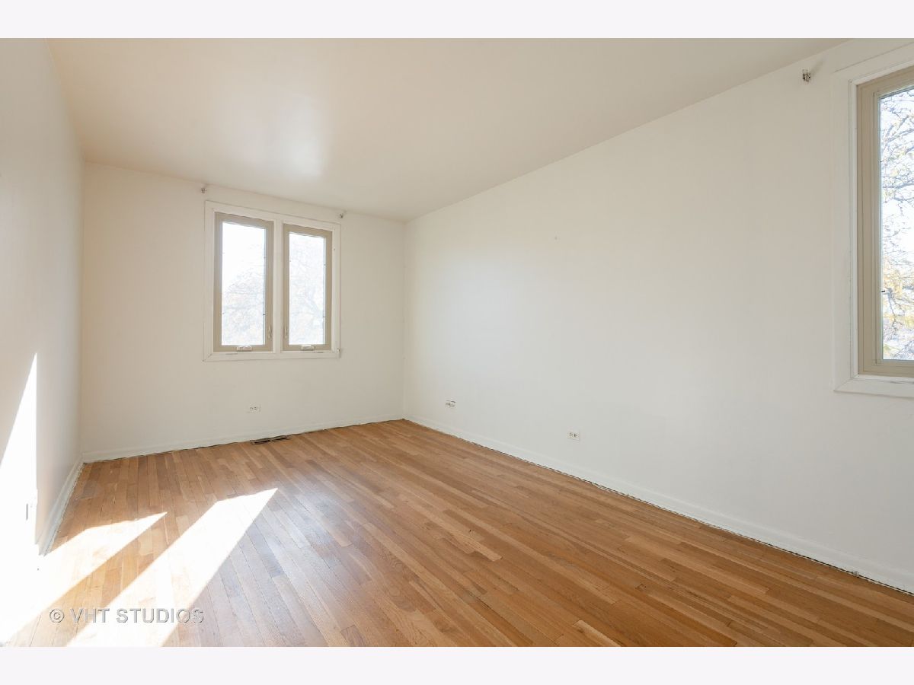

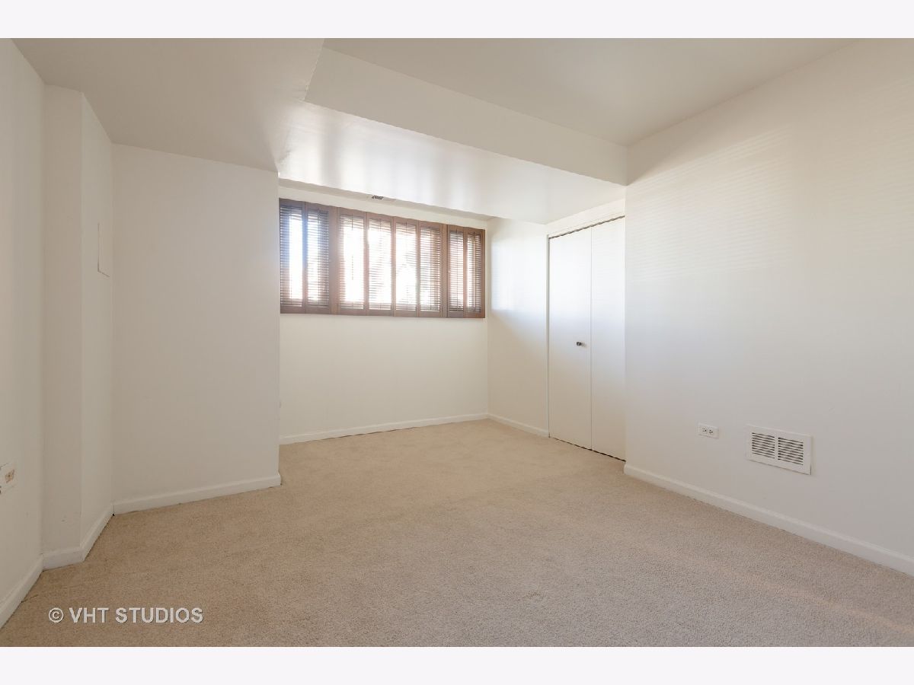




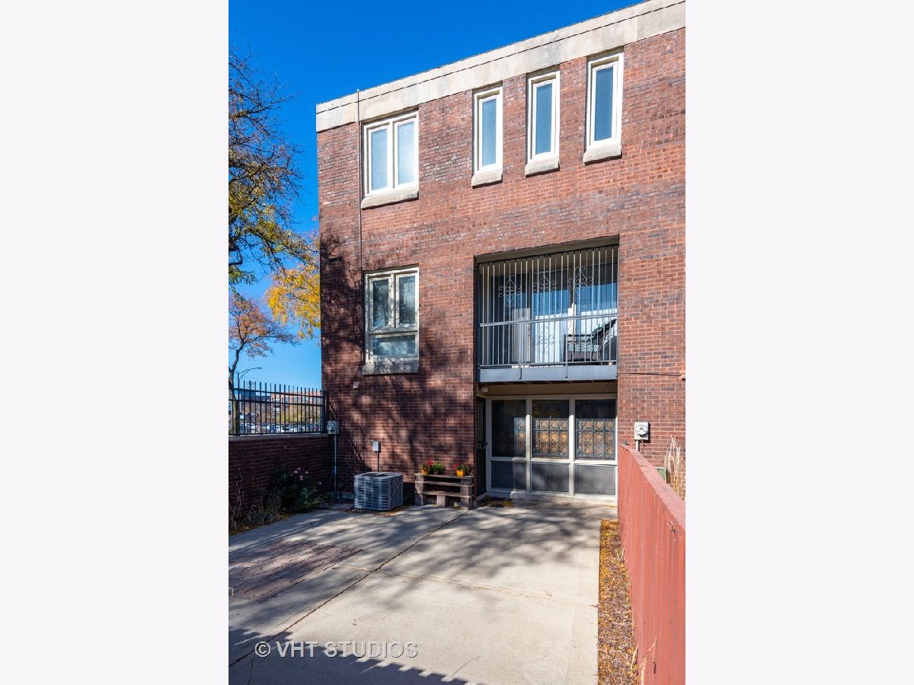

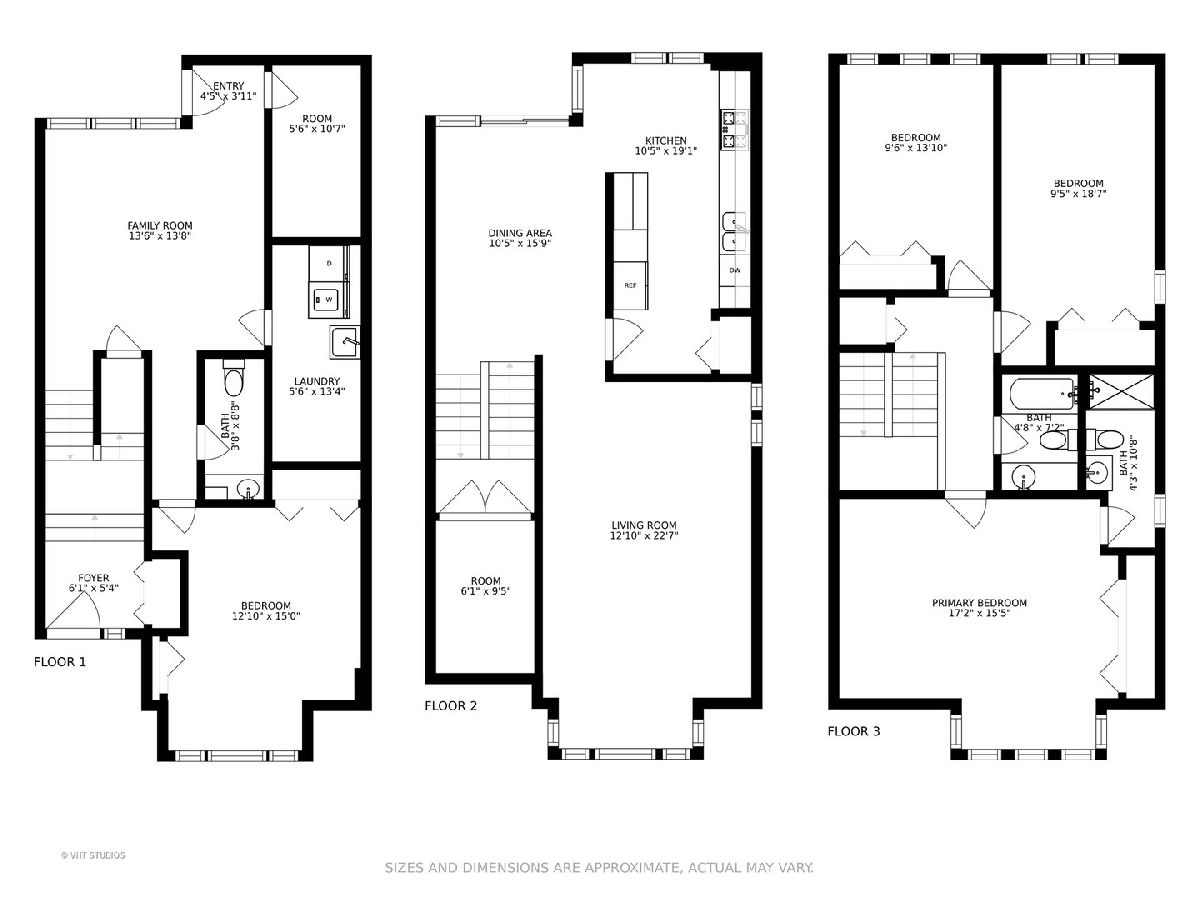
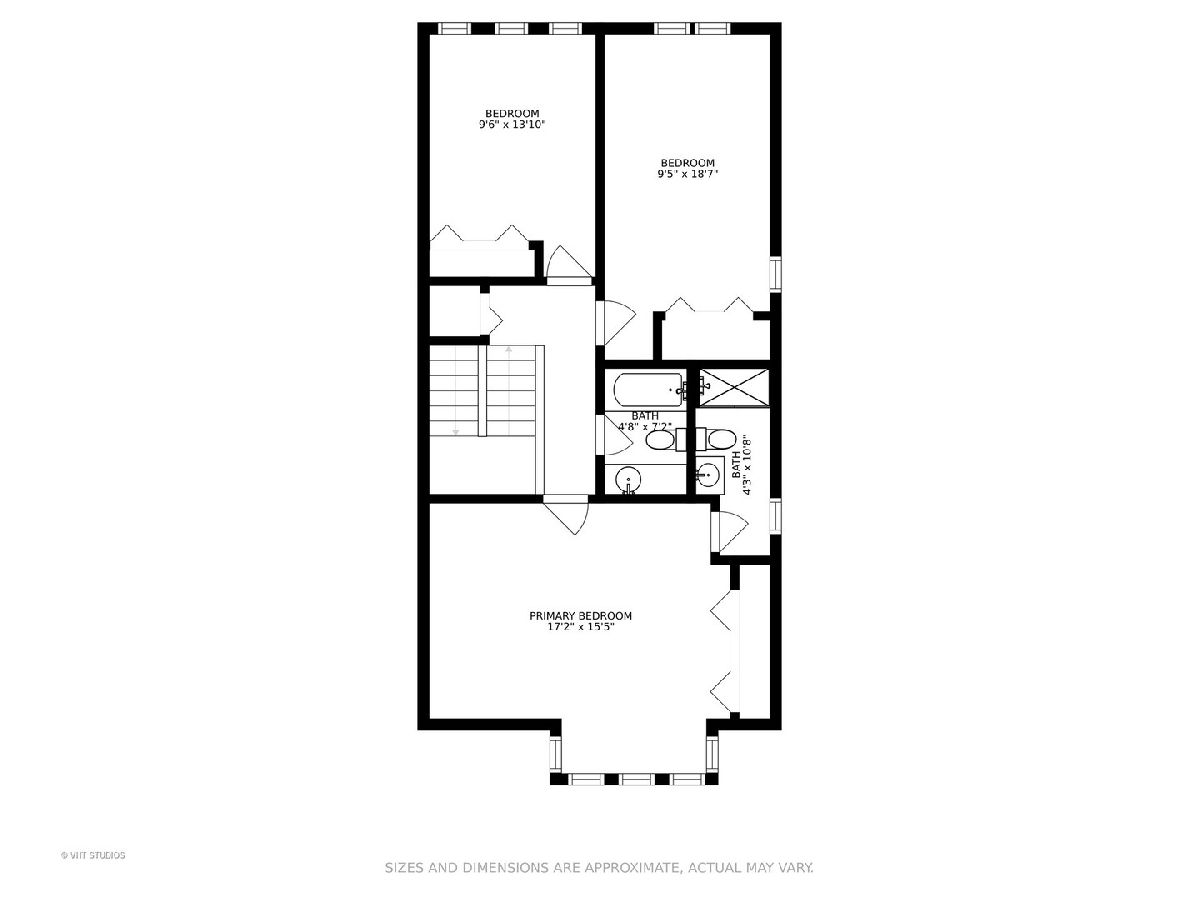
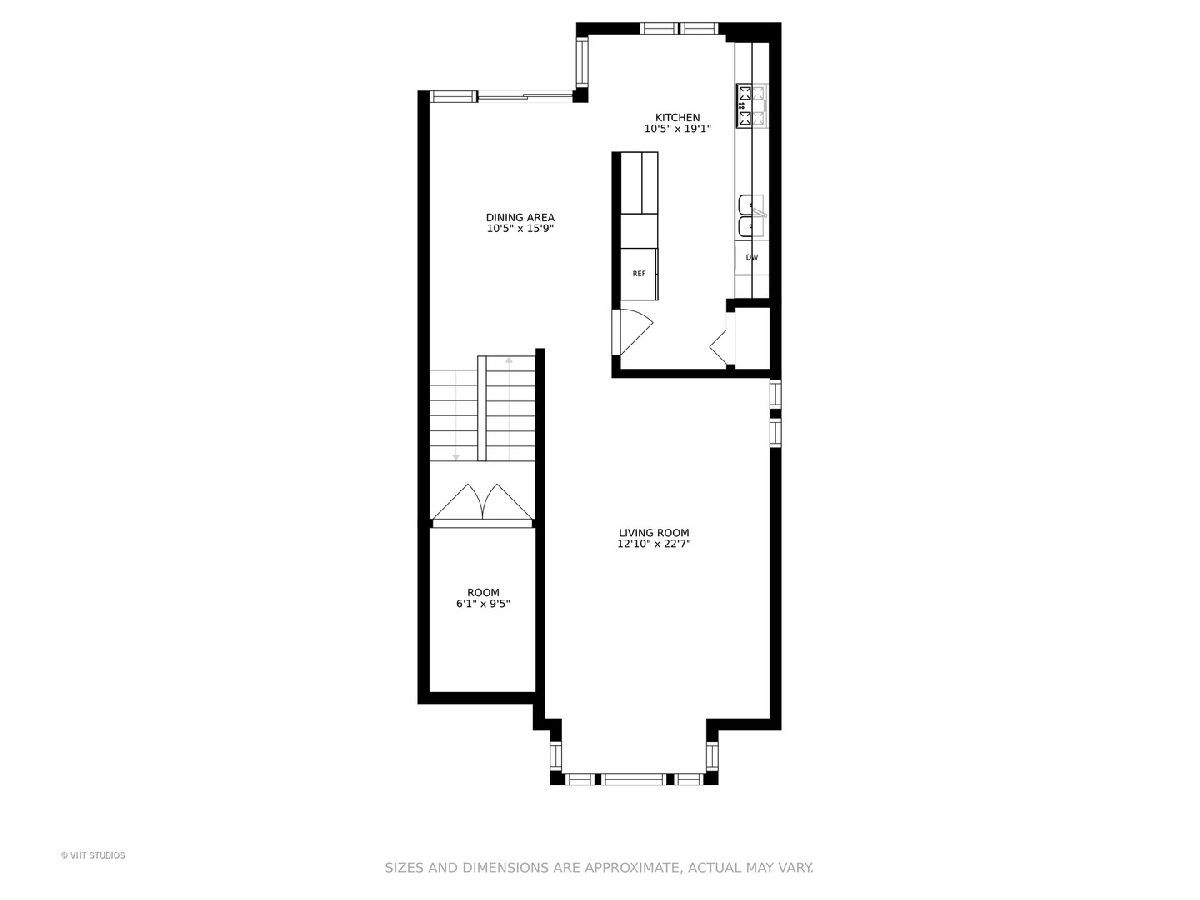
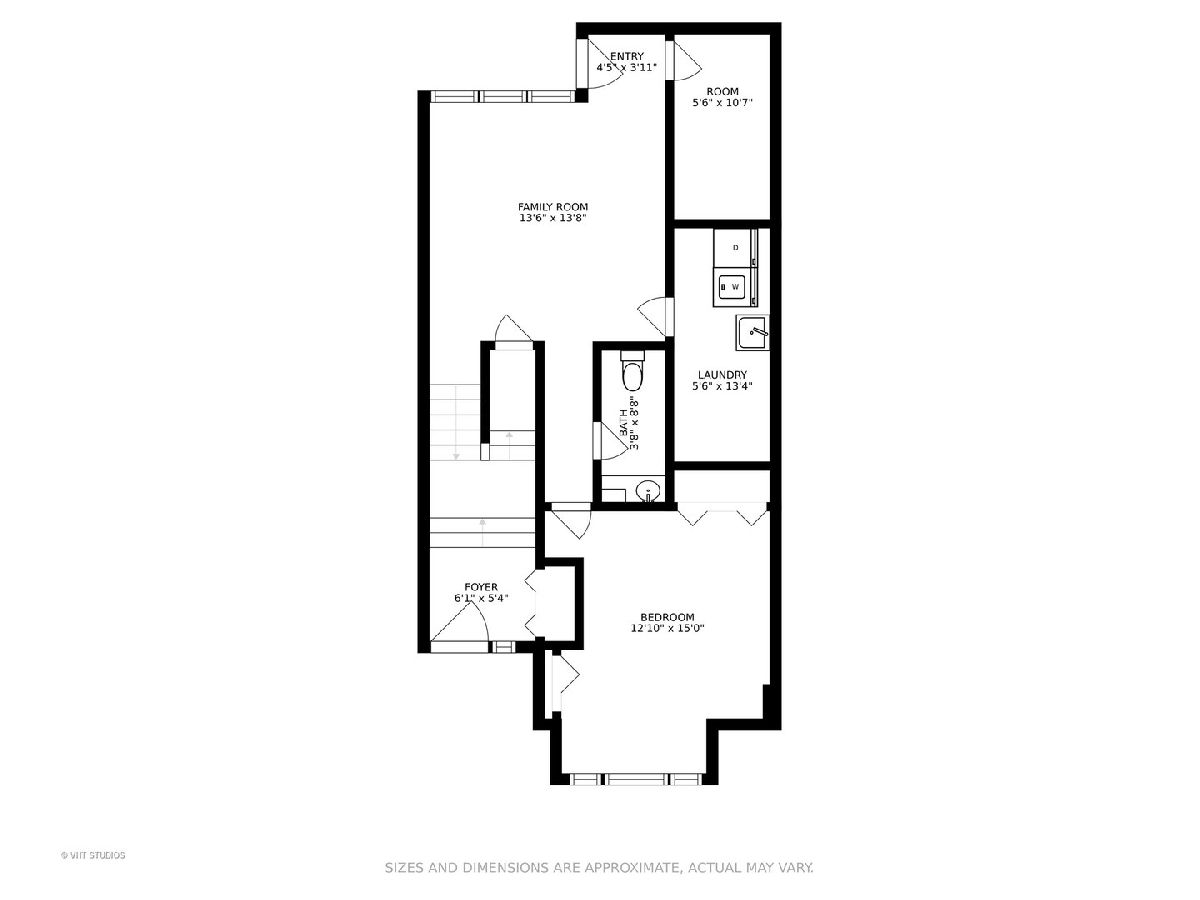
Room Specifics
Total Bedrooms: 4
Bedrooms Above Ground: 4
Bedrooms Below Ground: 0
Dimensions: —
Floor Type: Hardwood
Dimensions: —
Floor Type: Hardwood
Dimensions: —
Floor Type: Carpet
Full Bathrooms: 3
Bathroom Amenities: —
Bathroom in Basement: 0
Rooms: Storage
Basement Description: None
Other Specifics
| — | |
| — | |
| — | |
| Balcony, Patio, End Unit, Cable Access | |
| Fenced Yard,Landscaped,Sidewalks,Streetlights | |
| 1593 | |
| — | |
| Full | |
| Hardwood Floors, First Floor Bedroom, First Floor Laundry, Laundry Hook-Up in Unit, Storage, Built-in Features, Open Floorplan, Separate Dining Room | |
| Range, Refrigerator, Washer, Dryer | |
| Not in DB | |
| — | |
| — | |
| Park | |
| — |
Tax History
| Year | Property Taxes |
|---|---|
| 2020 | $5,182 |
Contact Agent
Nearby Similar Homes
Nearby Sold Comparables
Contact Agent
Listing Provided By
@properties

