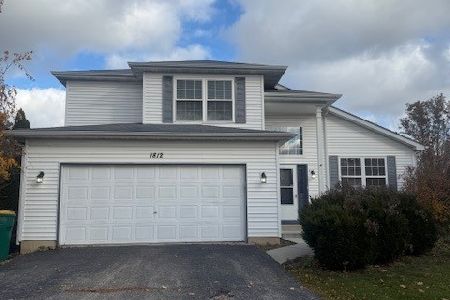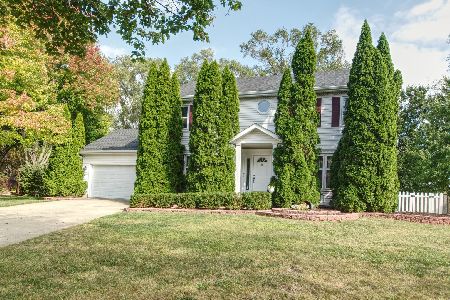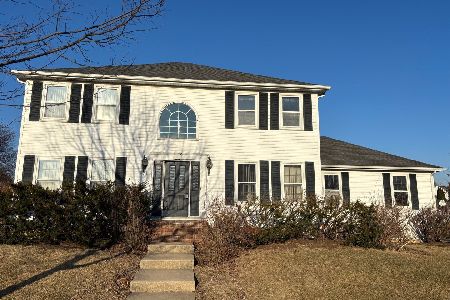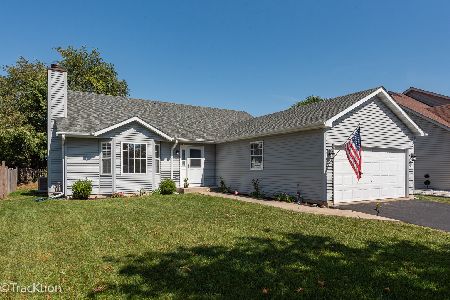2701 Oak Ridge Lane, Joliet, Illinois 60435
$262,000
|
Sold
|
|
| Status: | Closed |
| Sqft: | 2,494 |
| Cost/Sqft: | $105 |
| Beds: | 5 |
| Baths: | 3 |
| Year Built: | 2002 |
| Property Taxes: | $5,320 |
| Days On Market: | 2762 |
| Lot Size: | 0,19 |
Description
BEAUTIFUL home in Wexford East! Greeted by BRAND NEW flooring throughout the ENTIRE home ('18)! Formal living/dining rm. Updated kitchen w/hw flrs, newer countertops ('16), breakfast bar, refreshed white cabinetry, all black appl's--newer dishwasher ('16) & large eating area. Spacious and bright family rm w/vaulted ceiling. Hardwood flooring on the entire 2nd flr! Spacious master suite w/ (2) closets & private bath. 4 addt'l generously sized bedrooms + 2nd flr laundry area. Part finished basement. STUNNING FENCED YARD w/enclosed patio, storage shed & patio w/ built-in firepit. Newer roof ('16) & water heater ('16). Whole house freshly painted. Plainfield SD#202 schools. Close to I-55 and the Louis Joliet Mall! What a catch!
Property Specifics
| Single Family | |
| — | |
| Traditional | |
| 2002 | |
| Full | |
| — | |
| No | |
| 0.19 |
| Will | |
| Wexford East | |
| 0 / Not Applicable | |
| None | |
| Lake Michigan,Public | |
| Public Sewer | |
| 10046917 | |
| 0603364010390000 |
Nearby Schools
| NAME: | DISTRICT: | DISTANCE: | |
|---|---|---|---|
|
Grade School
Grand Prairie Elementary School |
202 | — | |
|
Middle School
Timber Ridge Middle School |
202 | Not in DB | |
|
High School
Plainfield Central High School |
202 | Not in DB | |
Property History
| DATE: | EVENT: | PRICE: | SOURCE: |
|---|---|---|---|
| 26 Oct, 2018 | Sold | $262,000 | MRED MLS |
| 17 Sep, 2018 | Under contract | $262,000 | MRED MLS |
| — | Last price change | $265,000 | MRED MLS |
| 9 Aug, 2018 | Listed for sale | $265,000 | MRED MLS |
Room Specifics
Total Bedrooms: 5
Bedrooms Above Ground: 5
Bedrooms Below Ground: 0
Dimensions: —
Floor Type: Hardwood
Dimensions: —
Floor Type: Hardwood
Dimensions: —
Floor Type: Hardwood
Dimensions: —
Floor Type: —
Full Bathrooms: 3
Bathroom Amenities: —
Bathroom in Basement: 0
Rooms: Bedroom 5,Eating Area,Recreation Room,Enclosed Porch
Basement Description: Partially Finished
Other Specifics
| 2 | |
| Concrete Perimeter | |
| Asphalt | |
| Patio, Porch, Screened Patio, Storms/Screens | |
| Fenced Yard | |
| 122X69 | |
| — | |
| Full | |
| Vaulted/Cathedral Ceilings, Hardwood Floors, Second Floor Laundry | |
| Range, Microwave, Dishwasher, Refrigerator, Washer, Dryer | |
| Not in DB | |
| Sidewalks, Street Lights, Street Paved | |
| — | |
| — | |
| Attached Fireplace Doors/Screen, Electric |
Tax History
| Year | Property Taxes |
|---|---|
| 2018 | $5,320 |
Contact Agent
Nearby Similar Homes
Nearby Sold Comparables
Contact Agent
Listing Provided By
Keller Williams Infinity







