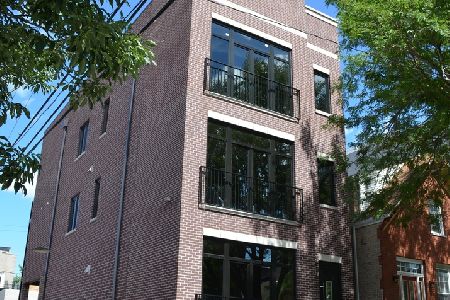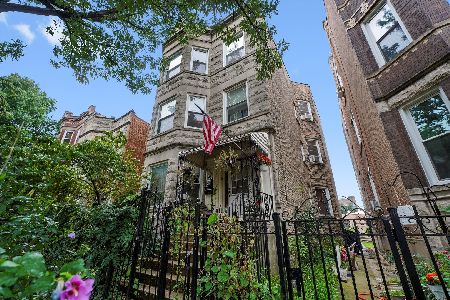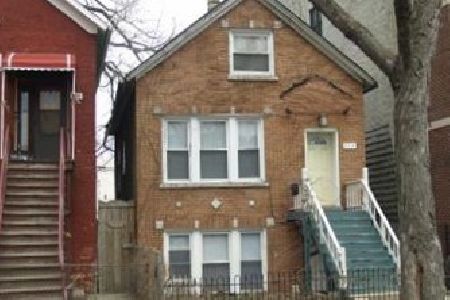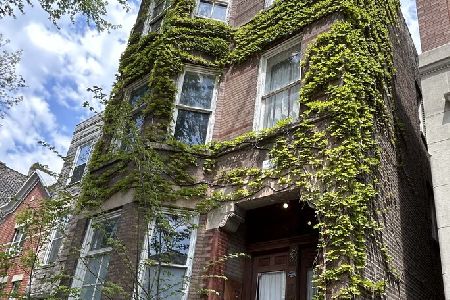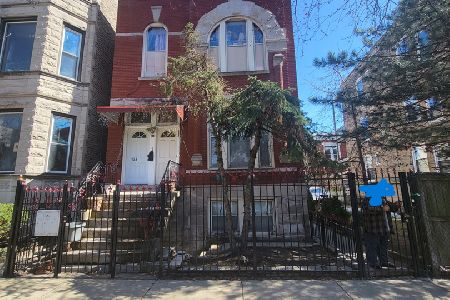2701 Thomas Street, West Town, Chicago, Illinois 60622
$800,000
|
Sold
|
|
| Status: | Closed |
| Sqft: | 0 |
| Cost/Sqft: | — |
| Beds: | 9 |
| Baths: | 0 |
| Year Built: | 1898 |
| Property Taxes: | $3,362 |
| Days On Market: | 2406 |
| Lot Size: | 0,00 |
Description
Bring your contractor to this Jumbo brick 3-flat (~1700sqft/level) and oversized brick 3-car garage. 12ft ceilings, metal balconies, unfinished basement. Ready for remodel. Plans and permits available. Building is currently gutted. Awesome exposed brick make this potential for loft style project as well. So much potential! Apartments, condos, luxury single family home. You decide! Short walk to Humboldt Park, Division Street and buses. Near trains and highway.
Property Specifics
| Multi-unit | |
| — | |
| Brownstone | |
| 1898 | |
| Full | |
| — | |
| No | |
| — |
| Cook | |
| — | |
| — / — | |
| — | |
| Public | |
| Public Sewer | |
| 10429563 | |
| 16014080280000 |
Property History
| DATE: | EVENT: | PRICE: | SOURCE: |
|---|---|---|---|
| 30 Oct, 2019 | Sold | $800,000 | MRED MLS |
| 12 Sep, 2019 | Under contract | $849,000 | MRED MLS |
| 25 Jun, 2019 | Listed for sale | $849,000 | MRED MLS |
Room Specifics
Total Bedrooms: 9
Bedrooms Above Ground: 9
Bedrooms Below Ground: 0
Dimensions: —
Floor Type: —
Dimensions: —
Floor Type: —
Dimensions: —
Floor Type: —
Dimensions: —
Floor Type: —
Dimensions: —
Floor Type: —
Dimensions: —
Floor Type: —
Dimensions: —
Floor Type: —
Dimensions: —
Floor Type: —
Full Bathrooms: 6
Bathroom Amenities: —
Bathroom in Basement: —
Rooms: —
Basement Description: Unfinished
Other Specifics
| 3 | |
| — | |
| — | |
| Deck | |
| — | |
| 3906 | |
| — | |
| — | |
| — | |
| — | |
| Not in DB | |
| — | |
| — | |
| — | |
| — |
Tax History
| Year | Property Taxes |
|---|---|
| 2019 | $3,362 |
Contact Agent
Nearby Similar Homes
Nearby Sold Comparables
Contact Agent
Listing Provided By
@properties

