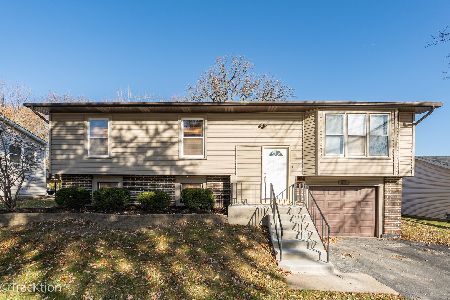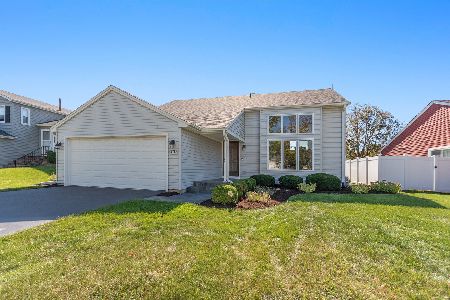2701 Zurich Lane, Woodridge, Illinois 60517
$485,000
|
Sold
|
|
| Status: | Closed |
| Sqft: | 0 |
| Cost/Sqft: | — |
| Beds: | 3 |
| Baths: | 3 |
| Year Built: | 1985 |
| Property Taxes: | $7,652 |
| Days On Market: | 640 |
| Lot Size: | 0,20 |
Description
TRULY A ONE-OF-A-KIND REDESIGNED HOME WITH MANY ARTISTIC DETAILS ON WIDE CORNER LOT!! This home has been COMPLETELY REDESIGNED with a DREAM KITCHEN, hardwood floors throughout the main level, and added access to the backyard!! Attention to detail describes this open and expanded kitchen with vaulted ceiling that will WOW you when you walk in the door. Complete with soft close doors/drawers, crown molding, island/breakfast bar, granite countertops, tile backsplash, stainless steel appliances, butlers pantry, glass doors, and elegant copper light fixtures. Spill your gatherings out into the backyard with the newly added maintenance free deck and fenced back yard!! THE MASTER BEDROOM SUITE IS MAGNIFICENT AND UNLIKE ANY OTHER!! This enormous bedroom boasts hardwood floors, walk in closet, sitting area, master bathroom, custom cabinetry, stone countertops, and crown molding with LED lights. Two more generous sized bedrooms with ceiling fans and updated full bathroom round of the second level. Lower level living room boasts beautiful maintenance free flooring, fireplace, and french doors that open into a walkout family room addition with beautiful plantation shutters. Family room can also be used as a game room, play area, workout space, etc. Professional landscaping and paver brick patio, stairs, walkway, and side yard with beautiful apple tree really highlight this homes exterior. Climate controlled crawl space for extra storage, access in garage! BRAND NEW ROOF! Gutter guards, exterior LED lights, barn door to laundry room, textured walls and ceilings, etc. = too many extras to list!! Your buyers will absolutely love this home. Close to major expressways, schools, parks, shopping, etc. #LOVEWHEREYOULIVE
Property Specifics
| Single Family | |
| — | |
| — | |
| 1985 | |
| — | |
| — | |
| No | |
| 0.2 |
| — | |
| Rosewood | |
| 0 / Not Applicable | |
| — | |
| — | |
| — | |
| 12028866 | |
| 0836110028 |
Nearby Schools
| NAME: | DISTRICT: | DISTANCE: | |
|---|---|---|---|
|
Grade School
Edgewood Elementary School |
68 | — | |
|
Middle School
Thomas Jefferson Junior High Sch |
68 | Not in DB | |
|
High School
South High School |
99 | Not in DB | |
Property History
| DATE: | EVENT: | PRICE: | SOURCE: |
|---|---|---|---|
| 16 Apr, 2019 | Sold | $250,000 | MRED MLS |
| 20 Feb, 2019 | Under contract | $250,000 | MRED MLS |
| — | Last price change | $255,000 | MRED MLS |
| 1 Feb, 2019 | Listed for sale | $255,000 | MRED MLS |
| 4 Jun, 2024 | Sold | $485,000 | MRED MLS |
| 5 May, 2024 | Under contract | $479,900 | MRED MLS |
| 26 Apr, 2024 | Listed for sale | $479,900 | MRED MLS |
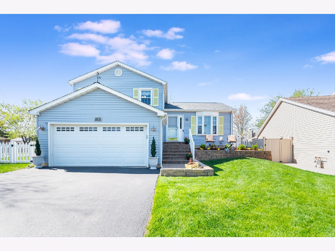
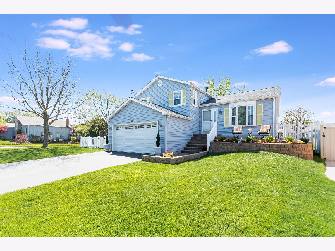
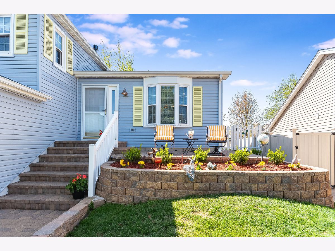
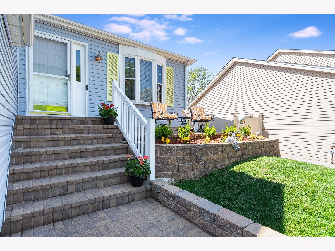
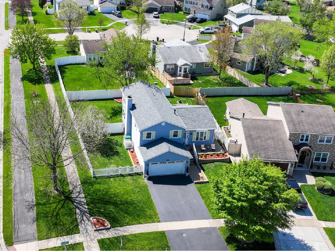
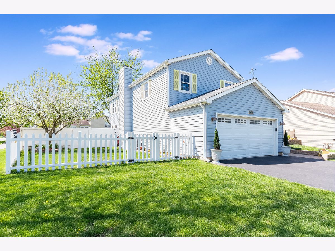
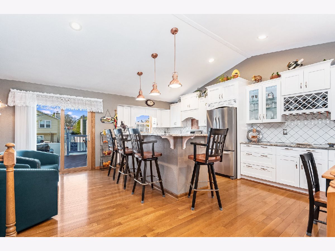
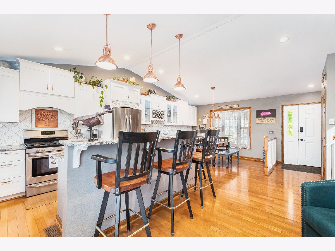
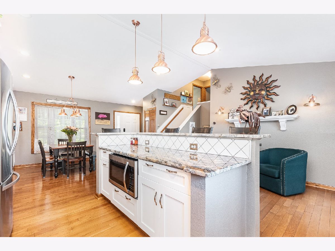
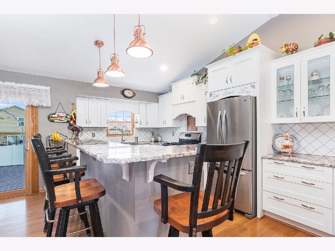
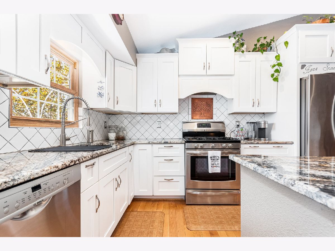
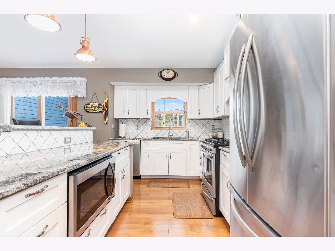
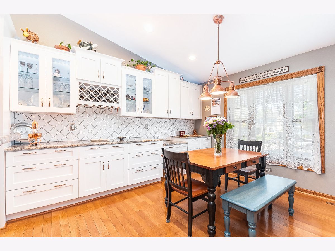
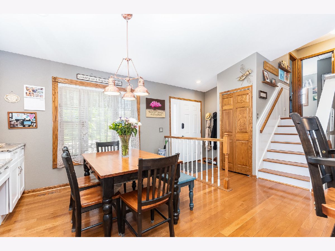
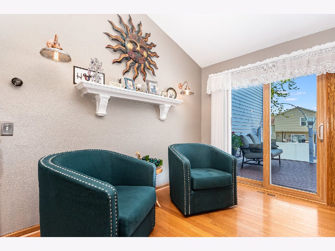
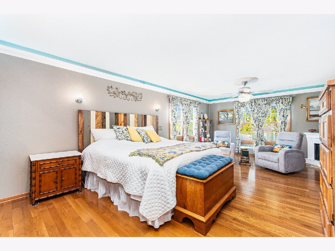
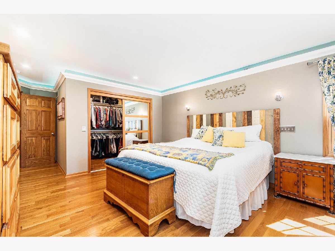
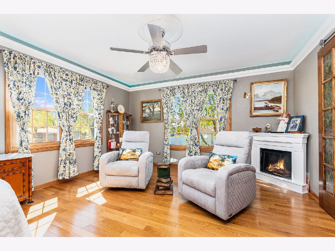
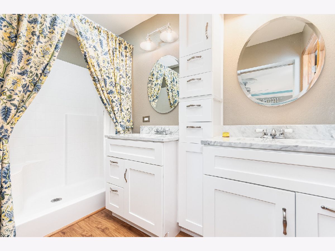
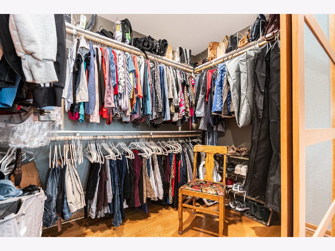
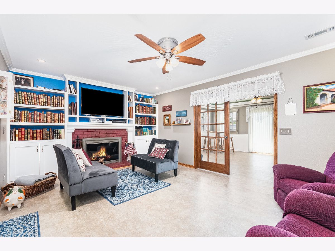
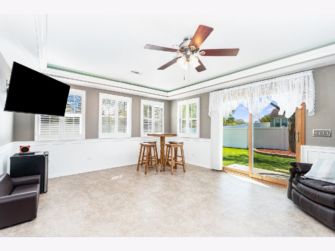
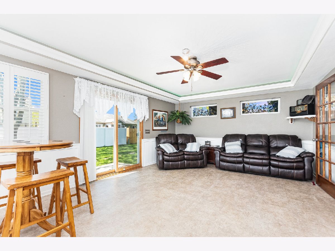
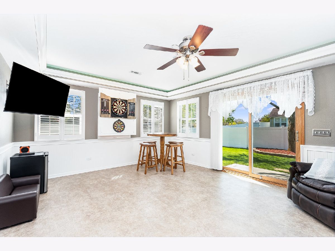
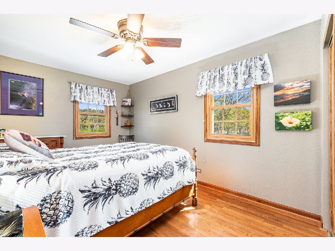

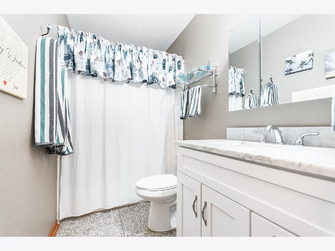
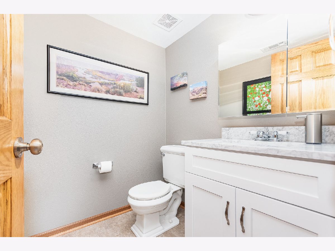
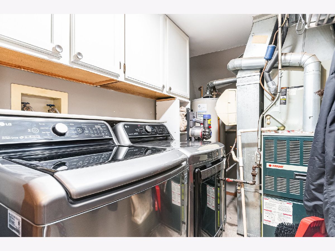
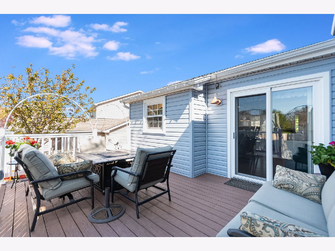
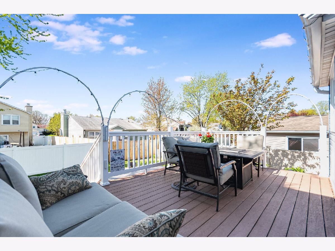
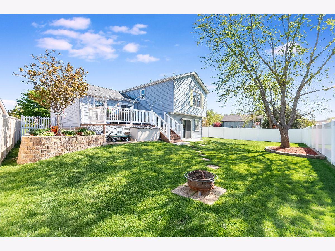
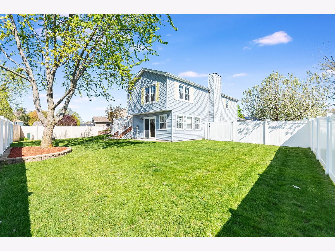
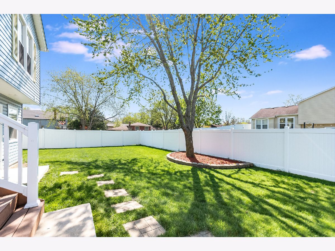
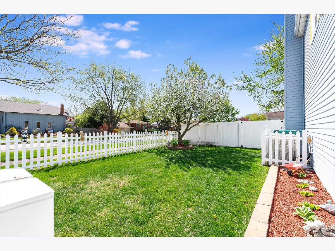
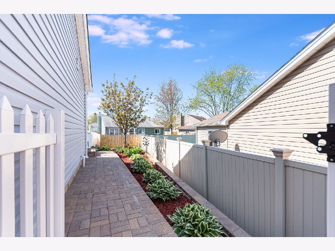
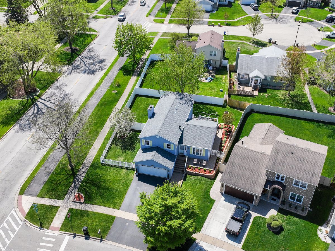
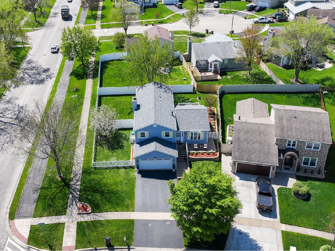
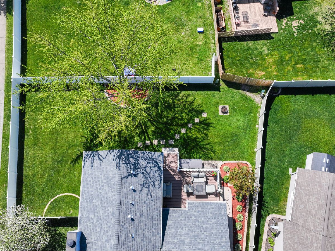
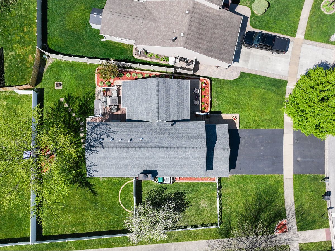
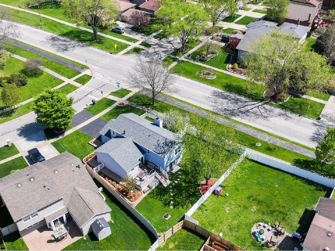
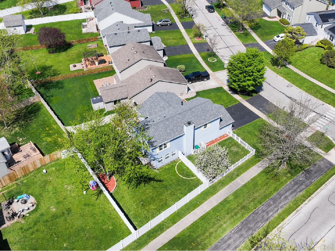
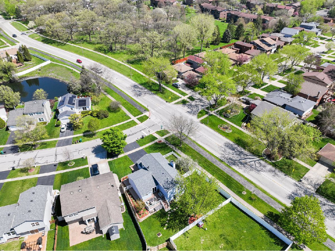
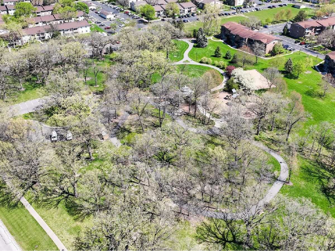
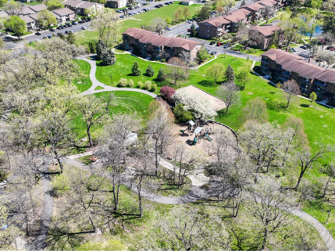
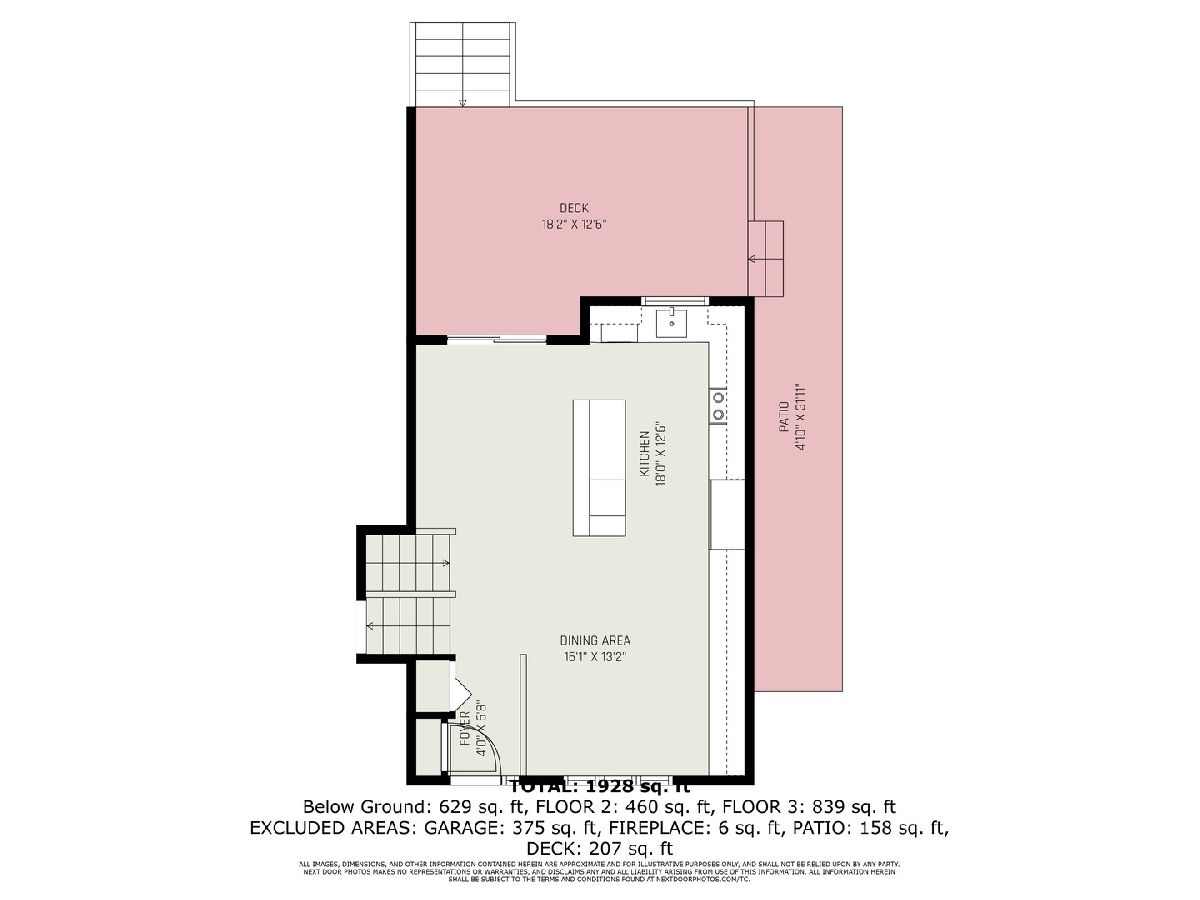
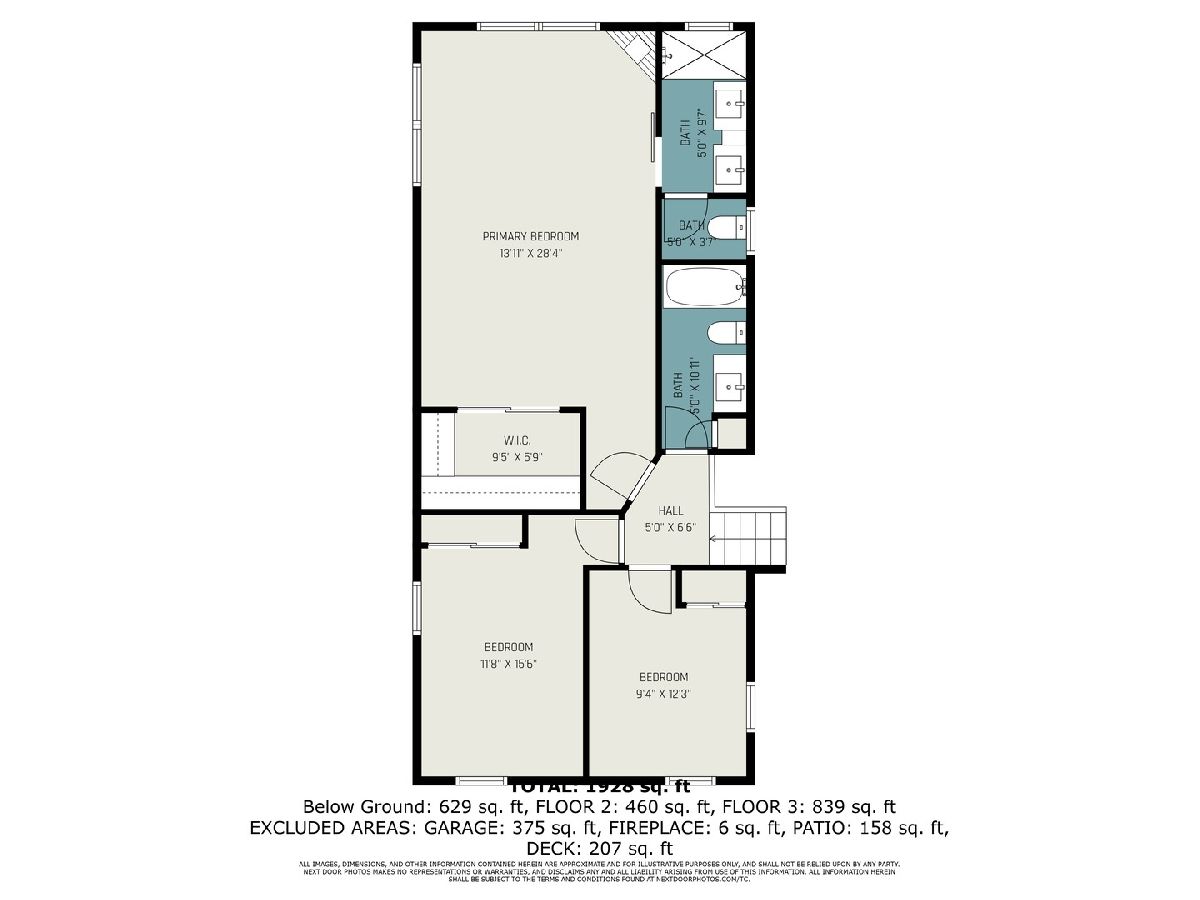
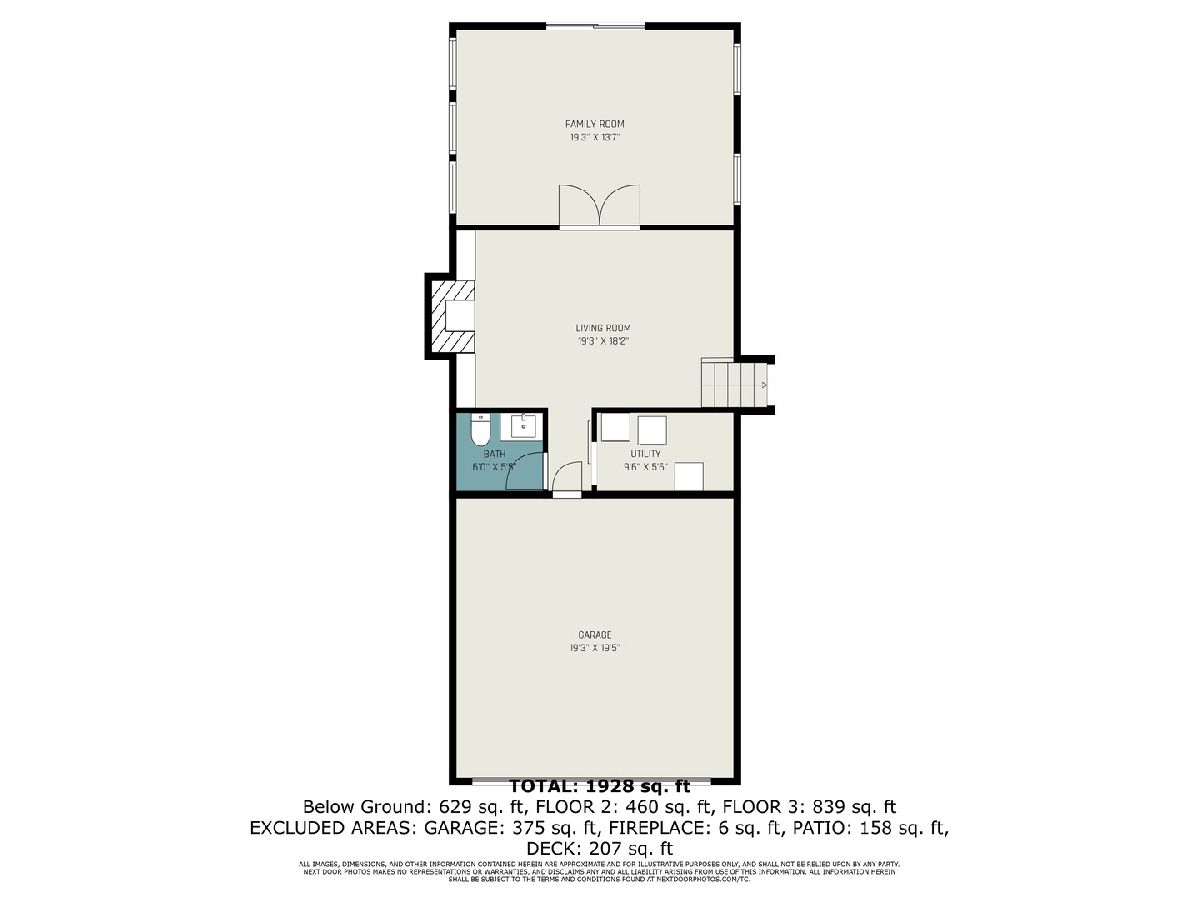
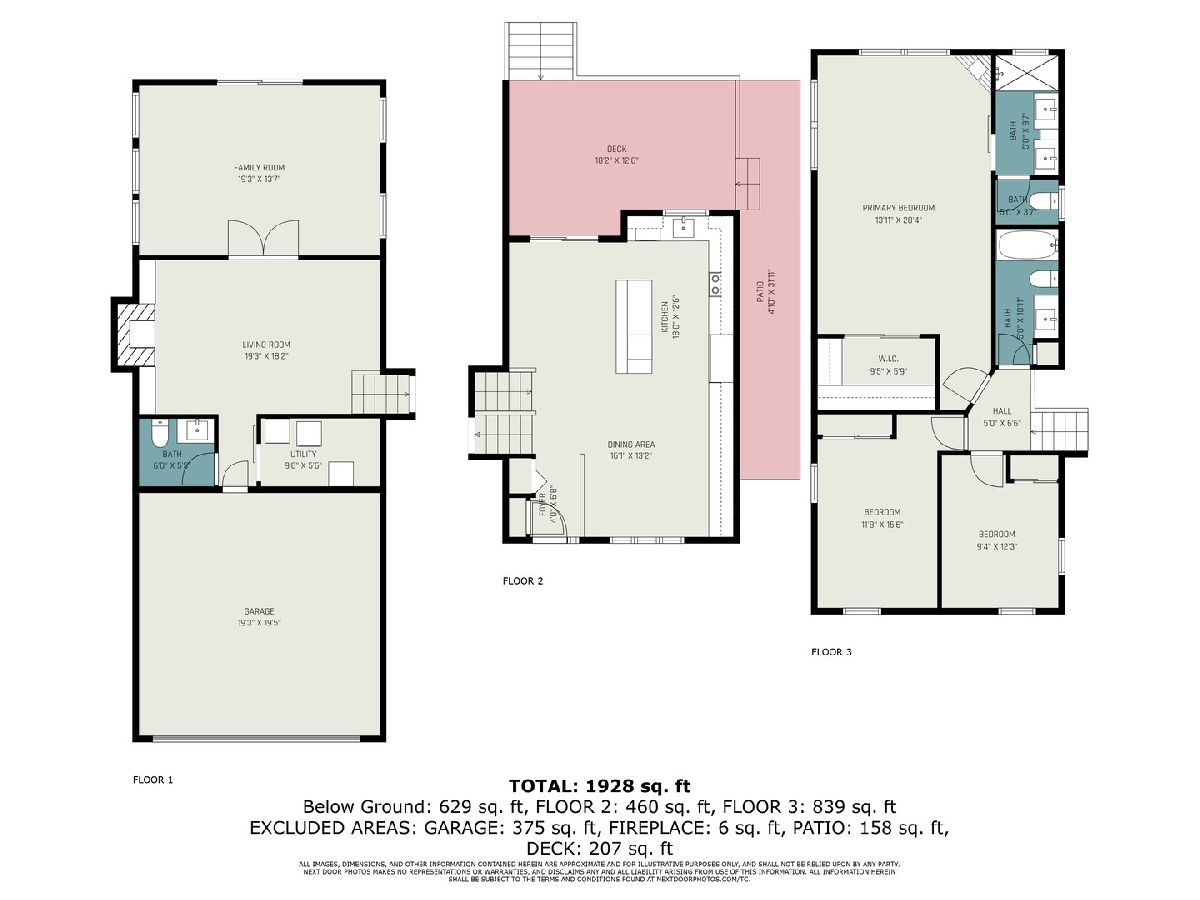
Room Specifics
Total Bedrooms: 3
Bedrooms Above Ground: 3
Bedrooms Below Ground: 0
Dimensions: —
Floor Type: —
Dimensions: —
Floor Type: —
Full Bathrooms: 3
Bathroom Amenities: —
Bathroom in Basement: 1
Rooms: —
Basement Description: Crawl
Other Specifics
| 2 | |
| — | |
| Asphalt | |
| — | |
| — | |
| 62X110X87X113 | |
| Unfinished | |
| — | |
| — | |
| — | |
| Not in DB | |
| — | |
| — | |
| — | |
| — |
Tax History
| Year | Property Taxes |
|---|---|
| 2019 | $6,683 |
| 2024 | $7,652 |
Contact Agent
Nearby Similar Homes
Nearby Sold Comparables
Contact Agent
Listing Provided By
Compass






