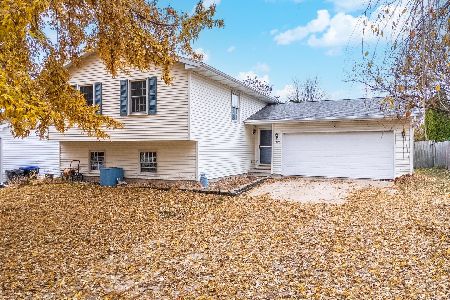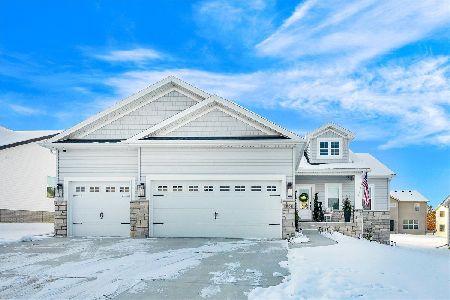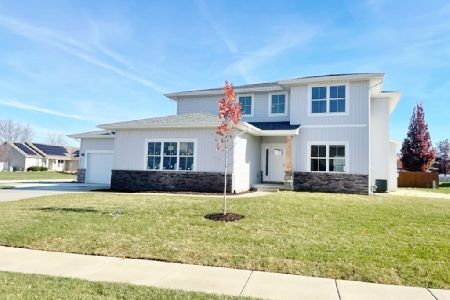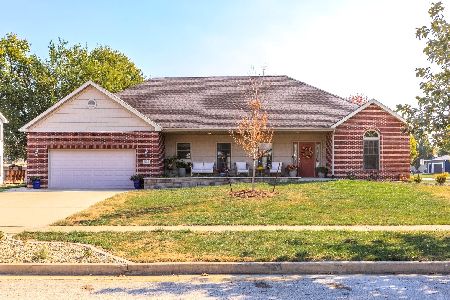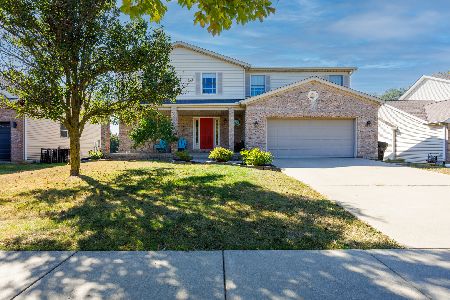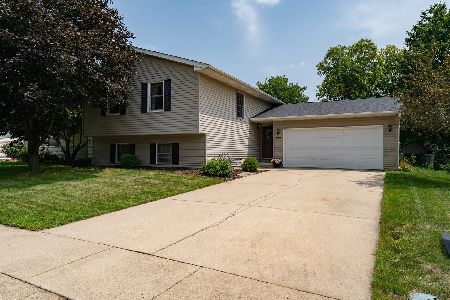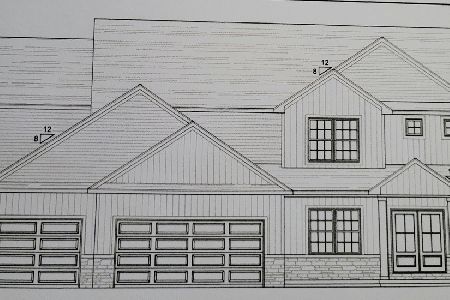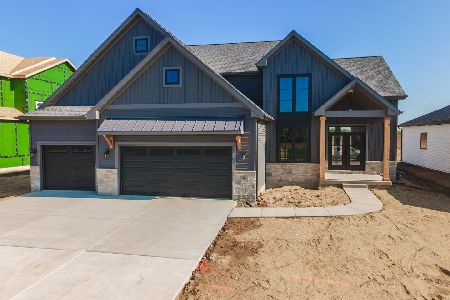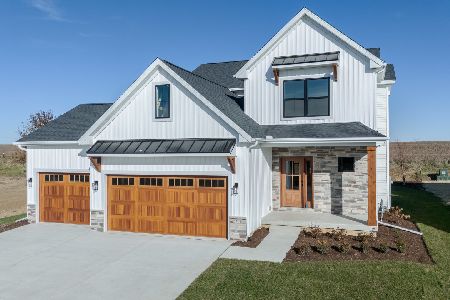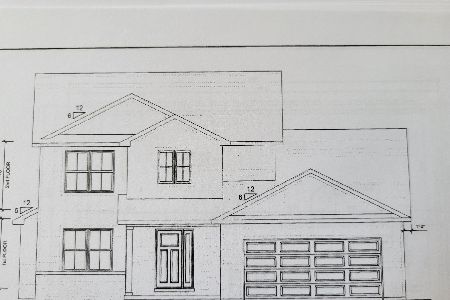2702 Essington Street, Bloomington, Illinois 61705
$175,000
|
Sold
|
|
| Status: | Closed |
| Sqft: | 1,765 |
| Cost/Sqft: | $102 |
| Beds: | 3 |
| Baths: | 2 |
| Year Built: | 1995 |
| Property Taxes: | $3,058 |
| Days On Market: | 2551 |
| Lot Size: | 0,00 |
Description
See yourself in this spacious 1,765 Sq. Ft. open floor plan ranch home with 3 bedrooms and 2 baths, with a rough-in down in the very large 1,765 Sq. Ft. unfinished basement. This beautiful home is located on a nice corner lot in a kid friendly neighborhood only 1 block from Pepper Ridge Elementary School. There are real hardwood floors throughout the main living areas and hallways. The master bedroom is located separate from the other 2 bedrooms with its own master bathroom with double vanity, separate shower and garden tub, has a nice walk-in closet with plenty of storage and a sliding glass door leading to its own patio. There is 1st floor laundry located near bedrooms. All the appliances stay in the kitchen, granite counters, there is a nice pantry and has an extra eat-in area next to another set of sliding glass doors that lead to a larger patio. There is a fenced yard with a large shed. The 2 car garage has car siding to give it a nice finished look. There is ample storage in the
Property Specifics
| Single Family | |
| — | |
| Ranch | |
| 1995 | |
| Full | |
| — | |
| No | |
| 0 |
| Mc Lean | |
| Pepper Ridge | |
| 0 / Not Applicable | |
| None | |
| Public | |
| Public Sewer | |
| 10259096 | |
| 21183770150000 |
Nearby Schools
| NAME: | DISTRICT: | DISTANCE: | |
|---|---|---|---|
|
Grade School
Pepper Ridge Elementary |
5 | — | |
|
Middle School
Parkside Jr High |
5 | Not in DB | |
|
High School
Normal Community West High Schoo |
5 | Not in DB | |
Property History
| DATE: | EVENT: | PRICE: | SOURCE: |
|---|---|---|---|
| 4 Mar, 2019 | Sold | $175,000 | MRED MLS |
| 3 Feb, 2019 | Under contract | $179,900 | MRED MLS |
| 28 Jan, 2019 | Listed for sale | $179,900 | MRED MLS |
Room Specifics
Total Bedrooms: 3
Bedrooms Above Ground: 3
Bedrooms Below Ground: 0
Dimensions: —
Floor Type: Carpet
Dimensions: —
Floor Type: Carpet
Full Bathrooms: 2
Bathroom Amenities: Garden Tub
Bathroom in Basement: 0
Rooms: No additional rooms
Basement Description: Unfinished,Bathroom Rough-In
Other Specifics
| 2 | |
| — | |
| — | |
| Patio | |
| Landscaped | |
| 85X110 | |
| — | |
| Full | |
| First Floor Full Bath | |
| Dishwasher, Range | |
| Not in DB | |
| — | |
| — | |
| — | |
| — |
Tax History
| Year | Property Taxes |
|---|---|
| 2019 | $3,058 |
Contact Agent
Nearby Similar Homes
Nearby Sold Comparables
Contact Agent
Listing Provided By
Herve F. Barbera

