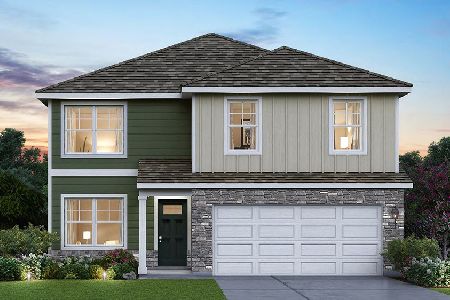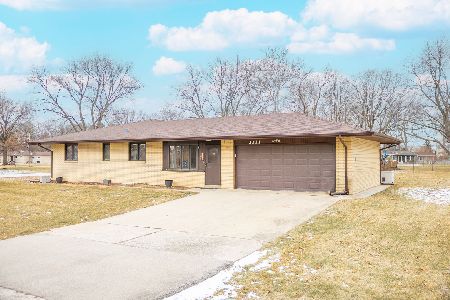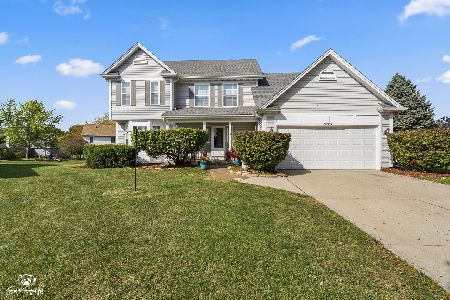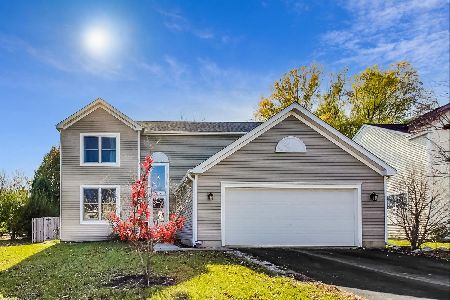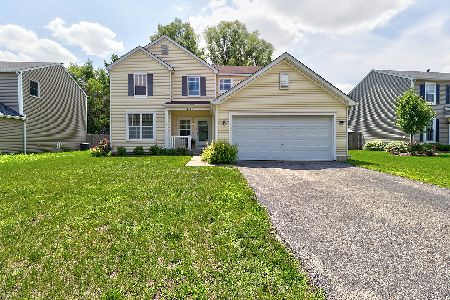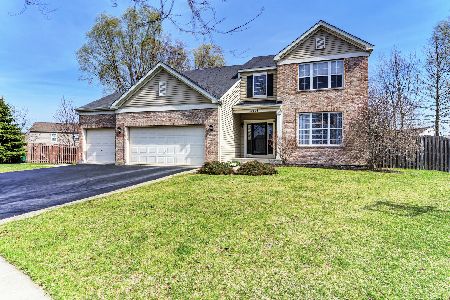2702 Frontier Lane, Joliet, Illinois 60435
$259,000
|
Sold
|
|
| Status: | Closed |
| Sqft: | 1,998 |
| Cost/Sqft: | $135 |
| Beds: | 4 |
| Baths: | 3 |
| Year Built: | 2004 |
| Property Taxes: | $5,630 |
| Days On Market: | 2893 |
| Lot Size: | 0,20 |
Description
This 4 Bedroom 2.1 Bath home has been completely remodeled. Large gourmet Kitchen with 42' Maple cabinets, granite counter tops, breakfast bar, recessed lighting, Hardwood floors, 9' ceilings, New upgraded Samsung SS Appliances. Kitchen overlooking the family room & sliding doors to the 26 x 18 deck, large yard. Master bedroom has ensuite bath with glass shower, soaker tub, double vanity, walk-in-closet & ceiling fan. Bathrooms have been updated. Freshly painted, New carpet, Hardwood floors, Oak trim package, doors & railings. Brushed nickle fixtures through out the home. Full basement. Desirable location close to shopping, restaurants, parks, golfing, & expressways near by. Plainfield 202 School District. This Home may qualify for Grant Money from IHDA 1 St. Home Illinois up to $7,500
Property Specifics
| Single Family | |
| — | |
| Traditional | |
| 2004 | |
| Full | |
| — | |
| No | |
| 0.2 |
| Will | |
| Old Renwick Trail | |
| 127 / Annual | |
| None | |
| Public | |
| Public Sewer | |
| 09869419 | |
| 0603242080250000 |
Nearby Schools
| NAME: | DISTRICT: | DISTANCE: | |
|---|---|---|---|
|
Grade School
Central Elementary School |
202 | — | |
|
Middle School
Indian Trail Middle School |
202 | Not in DB | |
|
High School
Plainfield Central High School |
202 | Not in DB | |
Property History
| DATE: | EVENT: | PRICE: | SOURCE: |
|---|---|---|---|
| 13 Apr, 2018 | Sold | $259,000 | MRED MLS |
| 1 Mar, 2018 | Under contract | $269,900 | MRED MLS |
| 28 Feb, 2018 | Listed for sale | $269,900 | MRED MLS |
| 13 Dec, 2022 | Sold | $360,000 | MRED MLS |
| 17 Nov, 2022 | Under contract | $365,000 | MRED MLS |
| 11 Nov, 2022 | Listed for sale | $365,000 | MRED MLS |
Room Specifics
Total Bedrooms: 4
Bedrooms Above Ground: 4
Bedrooms Below Ground: 0
Dimensions: —
Floor Type: Carpet
Dimensions: —
Floor Type: Carpet
Dimensions: —
Floor Type: Carpet
Full Bathrooms: 3
Bathroom Amenities: Separate Shower,Double Sink,Soaking Tub
Bathroom in Basement: 0
Rooms: Foyer
Basement Description: Unfinished
Other Specifics
| 2 | |
| Concrete Perimeter | |
| Asphalt | |
| Deck | |
| Landscaped | |
| 67 X 118 X 64 X 76 X 65 | |
| Unfinished | |
| Full | |
| Hardwood Floors, First Floor Laundry | |
| Range, Microwave, Dishwasher, Refrigerator, Stainless Steel Appliance(s) | |
| Not in DB | |
| Park, Curbs, Sidewalks, Street Lights, Street Paved | |
| — | |
| — | |
| — |
Tax History
| Year | Property Taxes |
|---|---|
| 2018 | $5,630 |
| 2022 | $6,517 |
Contact Agent
Nearby Similar Homes
Nearby Sold Comparables
Contact Agent
Listing Provided By
ASAP Realty

