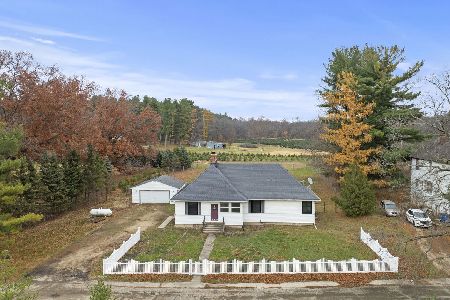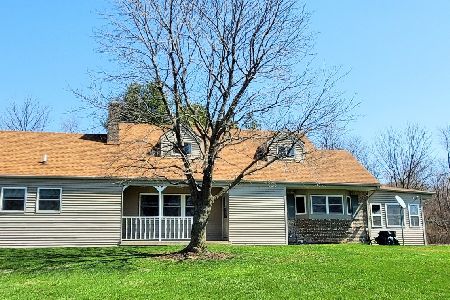2702 Lowden Road, Oregon, Illinois 61061
$1,138,497
|
Sold
|
|
| Status: | Closed |
| Sqft: | 10,600 |
| Cost/Sqft: | $142 |
| Beds: | 9 |
| Baths: | 11 |
| Year Built: | 1948 |
| Property Taxes: | $33,237 |
| Days On Market: | 2774 |
| Lot Size: | 0,00 |
Description
Are you dreaming of waking up to eagles soaring over the majestic Rock River, open green pasture to frolic, woods to roam & a statement-manor to live & entertain in? The Sinnissippi Farm is a one-of-a-kind, historically significant estate now at it's best value. 124 pristine acres nestled along the Rock River, just 2 hrs West of Chicago & South of Rockford. This was Gov. Frank Lowden's home & family owned since 1899. The destination property includes the 10,000 sq ft main home; a Hansel & Gretel-like real "playhouse"; former stables & storage garage; pool & 2bdrm pool house; and two 4-bdrm care-takers homes. The main home boasts 9 en-suite bedrooms, soaring 10' ceilings, elevator, 2 kitchens & 5 porches. Relax with a drink & enjoy the pristine land, or dock your boat out back & experience the wildlife & recreation along 2300 feet of riverfront. It's your perfect family gathering place or an amazing commercial opportunity (think B&B or winery.) You choose the next legacy story.
Property Specifics
| Single Family | |
| — | |
| Brownstone | |
| 1948 | |
| Partial | |
| — | |
| Yes | |
| — |
| Ogle | |
| — | |
| 0 / Not Applicable | |
| None | |
| Private Well | |
| Septic-Private | |
| 09927950 | |
| 16154510010000 |
Property History
| DATE: | EVENT: | PRICE: | SOURCE: |
|---|---|---|---|
| 29 Apr, 2019 | Sold | $1,138,497 | MRED MLS |
| 28 Dec, 2018 | Under contract | $1,500,000 | MRED MLS |
| 25 Apr, 2018 | Listed for sale | $1,500,000 | MRED MLS |
Room Specifics
Total Bedrooms: 9
Bedrooms Above Ground: 9
Bedrooms Below Ground: 0
Dimensions: —
Floor Type: Carpet
Dimensions: —
Floor Type: Carpet
Dimensions: —
Floor Type: Carpet
Dimensions: —
Floor Type: —
Dimensions: —
Floor Type: —
Dimensions: —
Floor Type: —
Dimensions: —
Floor Type: —
Dimensions: —
Floor Type: —
Full Bathrooms: 11
Bathroom Amenities: Separate Shower
Bathroom in Basement: 1
Rooms: Bedroom 5,Bedroom 6,Bedroom 7,Bedroom 8,Bedroom 9,Office,Library,Maid Room,Foyer,Mud Room
Basement Description: Finished
Other Specifics
| 4 | |
| Concrete Perimeter | |
| — | |
| Patio, Roof Deck, Porch Screened, Screened Patio, In Ground Pool | |
| Horses Allowed,River Front,Water Rights,Water View,Wooded | |
| 124 ACRES | |
| Unfinished | |
| Full | |
| Bar-Wet, Elevator, Hardwood Floors, First Floor Bedroom, First Floor Full Bath | |
| Double Oven, Dishwasher, Refrigerator, Washer, Dryer | |
| Not in DB | |
| Pool, Horse-Riding Area, Horse-Riding Trails | |
| — | |
| — | |
| Wood Burning |
Tax History
| Year | Property Taxes |
|---|---|
| 2019 | $33,237 |
Contact Agent
Nearby Sold Comparables
Contact Agent
Listing Provided By
Berkshire Hathaway HomeServices KoenigRubloff






