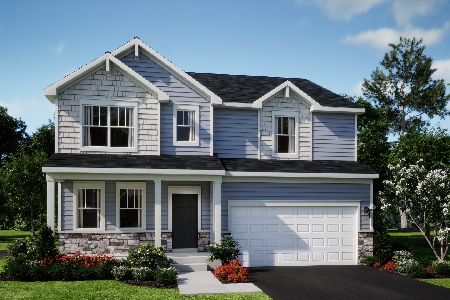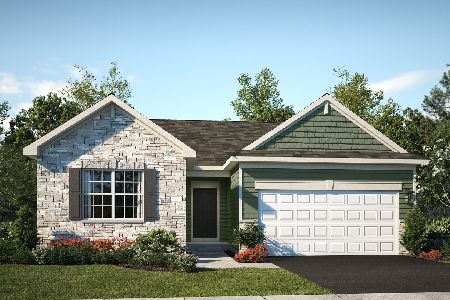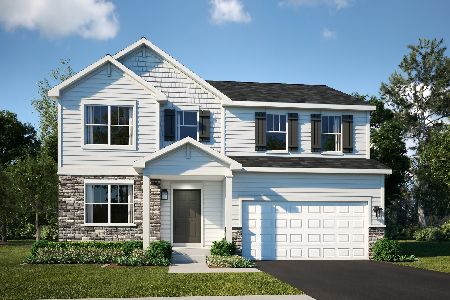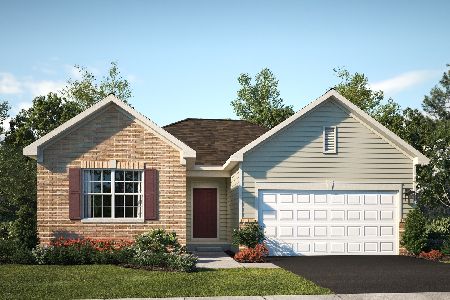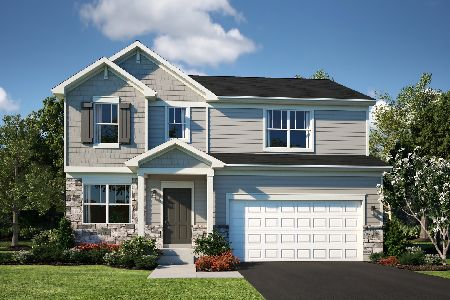2702 Patricia Lane, Mchenry, Illinois 60051
$239,000
|
Sold
|
|
| Status: | Closed |
| Sqft: | 2,800 |
| Cost/Sqft: | $89 |
| Beds: | 4 |
| Baths: | 4 |
| Year Built: | 1988 |
| Property Taxes: | $5,824 |
| Days On Market: | 5528 |
| Lot Size: | 1,00 |
Description
A MUST see! This is not a short sale - Just a great deal. Owners job relocated -Everything is new; new roof, furnace, A/C, new carpet & flooring.Beautifully updated kitchen w/ new maple cabinets. Master suite w/ spa-like bathroom w/ jacuzzi tub, custom walk-in shower, & large walk-in closet. Bathrooms updated beautifully. Home has alarm system, skylights, Located in the excellent Johnsburg School district on an acre!
Property Specifics
| Single Family | |
| — | |
| Colonial | |
| 1988 | |
| Partial | |
| TWO STORY | |
| No | |
| 1 |
| Mc Henry | |
| Schneider Estates | |
| 0 / Not Applicable | |
| None | |
| Private Well | |
| Septic-Private | |
| 07683633 | |
| 0924152009 |
Nearby Schools
| NAME: | DISTRICT: | DISTANCE: | |
|---|---|---|---|
|
Grade School
Ringwood School Primary Ctr |
12 | — | |
|
Middle School
James C Bush Elementary School |
12 | Not in DB | |
|
High School
Johnsburg High School |
12 | Not in DB | |
Property History
| DATE: | EVENT: | PRICE: | SOURCE: |
|---|---|---|---|
| 12 Aug, 2011 | Sold | $239,000 | MRED MLS |
| 19 Jul, 2011 | Under contract | $249,900 | MRED MLS |
| — | Last price change | $259,900 | MRED MLS |
| 27 Nov, 2010 | Listed for sale | $259,900 | MRED MLS |
Room Specifics
Total Bedrooms: 4
Bedrooms Above Ground: 4
Bedrooms Below Ground: 0
Dimensions: —
Floor Type: Carpet
Dimensions: —
Floor Type: Carpet
Dimensions: —
Floor Type: Carpet
Full Bathrooms: 4
Bathroom Amenities: Whirlpool,Separate Shower,Double Sink
Bathroom in Basement: 1
Rooms: Utility Room-2nd Floor
Basement Description: Partially Finished
Other Specifics
| 2 | |
| — | |
| Asphalt | |
| Deck, Patio | |
| — | |
| 187 X 252 X 322 X 142 | |
| — | |
| Full | |
| Skylight(s) | |
| Washer, Dryer | |
| Not in DB | |
| — | |
| — | |
| — | |
| — |
Tax History
| Year | Property Taxes |
|---|---|
| 2011 | $5,824 |
Contact Agent
Nearby Similar Homes
Nearby Sold Comparables
Contact Agent
Listing Provided By
Paul May Realty Group

