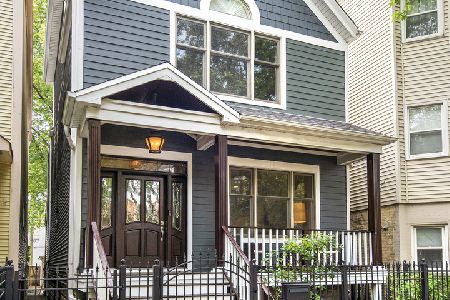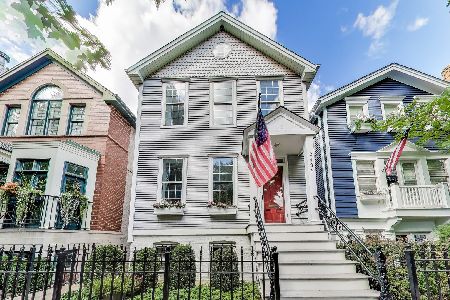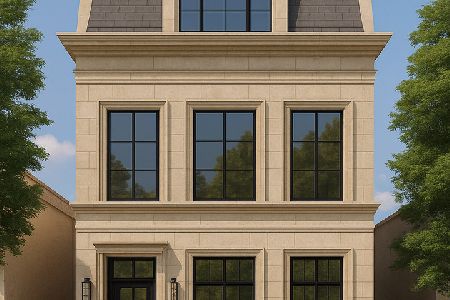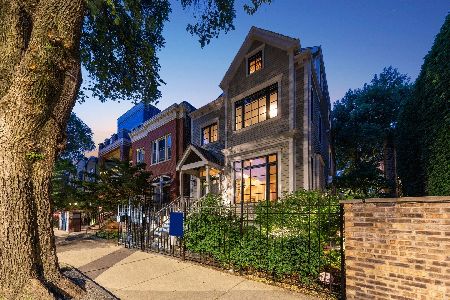2702 Racine Avenue, Lincoln Park, Chicago, Illinois 60614
$1,282,500
|
Sold
|
|
| Status: | Closed |
| Sqft: | 0 |
| Cost/Sqft: | — |
| Beds: | 5 |
| Baths: | 4 |
| Year Built: | 1991 |
| Property Taxes: | $17,235 |
| Days On Market: | 1668 |
| Lot Size: | 0,07 |
Description
This fantastic Lincoln Park home is flooded with light & positive energy! The new eat-in kitchen features high-end SS appliances, double oven, quartz countertops, an abundance of cabinets and pantry. The sizable family room with built in bookcase is just off the kitchen & leads to the picturesque backyard with new pavers, bluestone gravel and a phenomenal tree! Four full bedrooms on the second floor make for easy living. The primary suite features a new spa-like bath, walk-in closet, and great windows. The lower level features a spacious rec room, office with built in desks, & separate guest room with full bath. Two-car garage, organized closets, skylights, and extra storage round out this impressive home! Walking distance to train, parks, shops, restaurants and more!
Property Specifics
| Single Family | |
| — | |
| — | |
| 1991 | |
| English | |
| — | |
| No | |
| 0.07 |
| Cook | |
| — | |
| — / Not Applicable | |
| None | |
| Public | |
| Public Sewer | |
| 11067745 | |
| 14293060370000 |
Nearby Schools
| NAME: | DISTRICT: | DISTANCE: | |
|---|---|---|---|
|
Grade School
Agassiz Elementary School |
299 | — | |
|
High School
Lincoln Park High School |
299 | Not in DB | |
Property History
| DATE: | EVENT: | PRICE: | SOURCE: |
|---|---|---|---|
| 27 May, 2020 | Under contract | $0 | MRED MLS |
| 9 Apr, 2020 | Listed for sale | $0 | MRED MLS |
| 1 Jul, 2021 | Sold | $1,282,500 | MRED MLS |
| 18 May, 2021 | Under contract | $1,295,000 | MRED MLS |
| 26 Apr, 2021 | Listed for sale | $1,295,000 | MRED MLS |









































Room Specifics
Total Bedrooms: 5
Bedrooms Above Ground: 5
Bedrooms Below Ground: 0
Dimensions: —
Floor Type: Carpet
Dimensions: —
Floor Type: Carpet
Dimensions: —
Floor Type: Carpet
Dimensions: —
Floor Type: —
Full Bathrooms: 4
Bathroom Amenities: Double Sink
Bathroom in Basement: 1
Rooms: Bedroom 5,Breakfast Room,Office,Recreation Room
Basement Description: Finished
Other Specifics
| 2 | |
| — | |
| — | |
| — | |
| — | |
| 25X125 | |
| — | |
| Full | |
| Vaulted/Cathedral Ceilings, Skylight(s), Hardwood Floors | |
| Range, Microwave, Dishwasher, Refrigerator, High End Refrigerator, Freezer, Washer, Dryer, Disposal, Built-In Oven, Range Hood | |
| Not in DB | |
| — | |
| — | |
| — | |
| Wood Burning, Gas Log, Gas Starter |
Tax History
| Year | Property Taxes |
|---|---|
| 2021 | $17,235 |
Contact Agent
Nearby Similar Homes
Nearby Sold Comparables
Contact Agent
Listing Provided By
@properties













