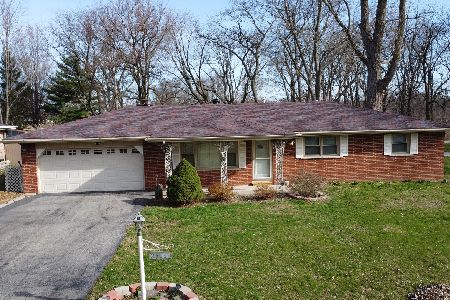2702 Riverview Drive, Kankakee, Illinois 60901
$147,000
|
Sold
|
|
| Status: | Closed |
| Sqft: | 1,698 |
| Cost/Sqft: | $91 |
| Beds: | 3 |
| Baths: | 3 |
| Year Built: | 1958 |
| Property Taxes: | $2,095 |
| Days On Market: | 2276 |
| Lot Size: | 0,00 |
Description
Nicely remodeled ranch in Royal Oaks Subdivision. 3 bedroom, split floor plan. Master suite has walk-in closet and lovely bath. Both full baths have beautiful tile work. Kitchen has good counter space and a portable island. Dining room is large (17x11) and very open to kitchen. 1/2 bath is in separate laundry room. 80 x 175 lot with mature trees. Partial basement is for utilities and storage only. This lovely home has river access! Not in flood zone.
Property Specifics
| Single Family | |
| — | |
| Ranch | |
| 1958 | |
| Partial | |
| — | |
| No | |
| — |
| Kankakee | |
| — | |
| — / Not Applicable | |
| None | |
| Shared Well | |
| Septic-Private | |
| 10581296 | |
| 13172220600900 |
Property History
| DATE: | EVENT: | PRICE: | SOURCE: |
|---|---|---|---|
| 28 May, 2020 | Sold | $147,000 | MRED MLS |
| 1 May, 2020 | Under contract | $154,900 | MRED MLS |
| — | Last price change | $159,900 | MRED MLS |
| 25 Nov, 2019 | Listed for sale | $159,900 | MRED MLS |
| 3 Feb, 2023 | Sold | $165,000 | MRED MLS |
| 5 Dec, 2022 | Under contract | $170,000 | MRED MLS |
| — | Last price change | $175,000 | MRED MLS |
| 2 Sep, 2022 | Listed for sale | $179,900 | MRED MLS |
Room Specifics
Total Bedrooms: 3
Bedrooms Above Ground: 3
Bedrooms Below Ground: 0
Dimensions: —
Floor Type: Hardwood
Dimensions: —
Floor Type: Hardwood
Full Bathrooms: 3
Bathroom Amenities: —
Bathroom in Basement: 0
Rooms: No additional rooms
Basement Description: Unfinished
Other Specifics
| 1 | |
| — | |
| Asphalt | |
| — | |
| — | |
| 80X175 | |
| — | |
| Full | |
| — | |
| Range, Microwave, Dishwasher, Refrigerator | |
| Not in DB | |
| — | |
| — | |
| — | |
| — |
Tax History
| Year | Property Taxes |
|---|---|
| 2020 | $2,095 |
| 2023 | $3,142 |
Contact Agent
Nearby Similar Homes
Nearby Sold Comparables
Contact Agent
Listing Provided By
Speckman Realty Real Living










