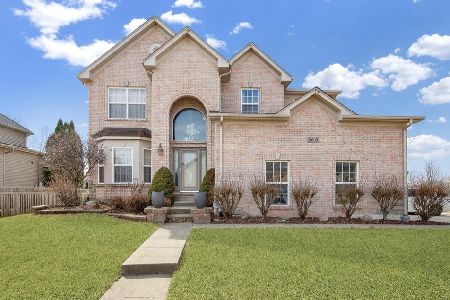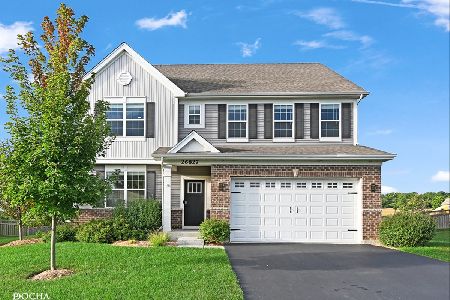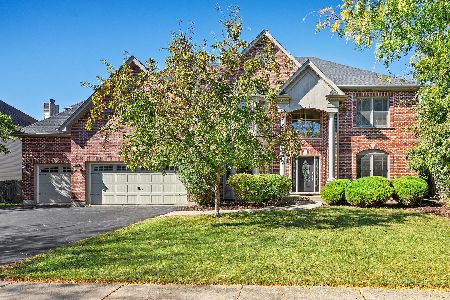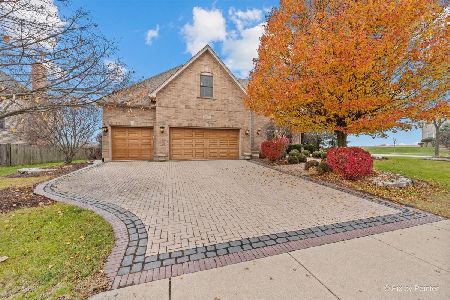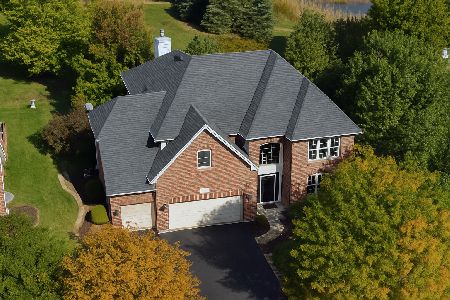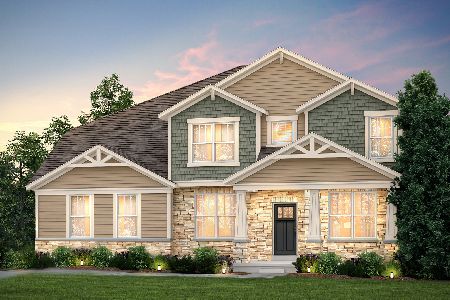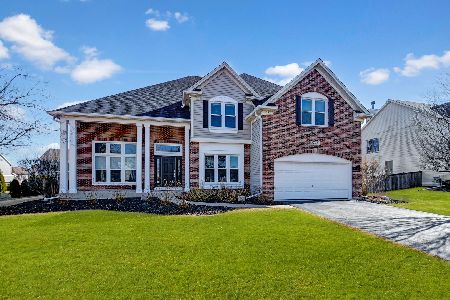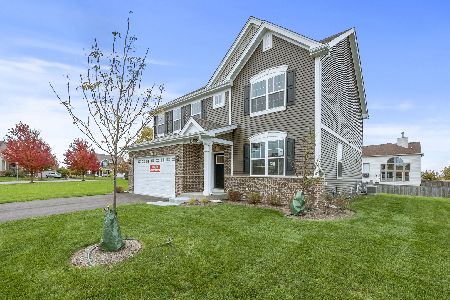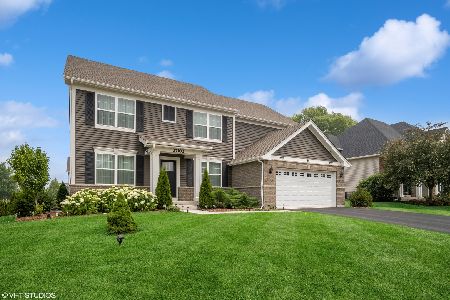27028 Ashgate Crossing, Plainfield, Illinois 60585
$379,000
|
Sold
|
|
| Status: | Closed |
| Sqft: | 3,810 |
| Cost/Sqft: | $102 |
| Beds: | 4 |
| Baths: | 3 |
| Year Built: | 2011 |
| Property Taxes: | $12,298 |
| Days On Market: | 2364 |
| Lot Size: | 0,27 |
Description
For those who love to entertain, this home has everything you need and then some! Walk in and instantly be greeted by the gleaming hardwood floors leading you through the desirable open floor plan. Take notes of all the details along the way, from the unique tray ceilings in the dining and living rooms, cozy dual-sided stone fireplace adding just the right amount of character, and a wall full of windows filtering in ample amounts of natural light taking in the spectacular view of your backyard oasis! Invite loved ones over for some summer fun on the sprawling, multi-tiered, brick paver patio featuring a built in fire pit, and plenty of lawn space for yard games. Create delicious masterpieces in this updated kitchen, complete with modern white cabinets, granite counters, and a breakfast bar for add'l seating or laying out a stunning buffet for a party! At the end of a long day, retreat to your spacious master suite and rest easy knowing you finally found your, "home, sweet home."
Property Specifics
| Single Family | |
| — | |
| — | |
| 2011 | |
| Full | |
| — | |
| No | |
| 0.27 |
| Kendall | |
| Grande Park | |
| 900 / Annual | |
| Insurance,Clubhouse,Pool | |
| Public | |
| Public Sewer | |
| 10432209 | |
| 0601122002 |
Property History
| DATE: | EVENT: | PRICE: | SOURCE: |
|---|---|---|---|
| 29 Oct, 2019 | Sold | $379,000 | MRED MLS |
| 14 Sep, 2019 | Under contract | $389,900 | MRED MLS |
| — | Last price change | $404,900 | MRED MLS |
| 27 Jun, 2019 | Listed for sale | $439,900 | MRED MLS |
Room Specifics
Total Bedrooms: 4
Bedrooms Above Ground: 4
Bedrooms Below Ground: 0
Dimensions: —
Floor Type: Carpet
Dimensions: —
Floor Type: Carpet
Dimensions: —
Floor Type: Carpet
Full Bathrooms: 3
Bathroom Amenities: Whirlpool,Separate Shower,Double Sink
Bathroom in Basement: 0
Rooms: Den,Eating Area,Foyer
Basement Description: Unfinished,Egress Window
Other Specifics
| 3 | |
| — | |
| Asphalt | |
| Dog Run, Brick Paver Patio, Storms/Screens, Fire Pit | |
| Fenced Yard | |
| 0.2686 | |
| — | |
| Full | |
| Vaulted/Cathedral Ceilings, Hardwood Floors, First Floor Laundry, Walk-In Closet(s) | |
| Range, Microwave, Dishwasher, Refrigerator, Disposal, Stainless Steel Appliance(s) | |
| Not in DB | |
| Clubhouse, Pool, Sidewalks, Street Lights, Street Paved | |
| — | |
| — | |
| Double Sided, Gas Starter |
Tax History
| Year | Property Taxes |
|---|---|
| 2019 | $12,298 |
Contact Agent
Nearby Similar Homes
Nearby Sold Comparables
Contact Agent
Listing Provided By
Market Place Housing

