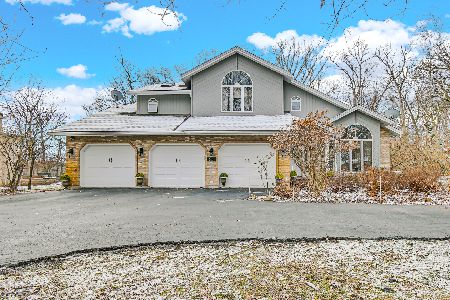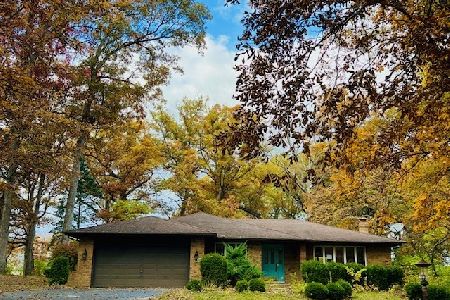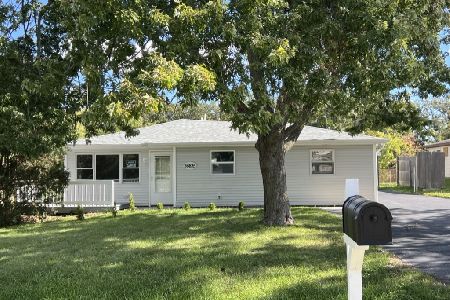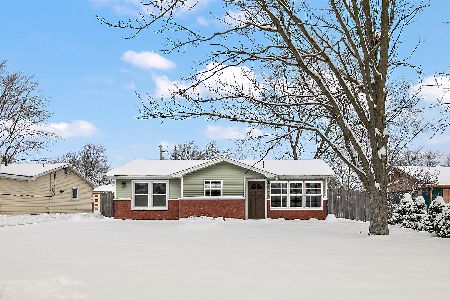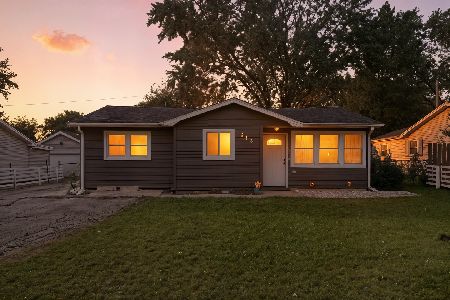27028 Pebble Beach Court, Crete, Illinois 60417
$380,000
|
Sold
|
|
| Status: | Closed |
| Sqft: | 4,043 |
| Cost/Sqft: | $93 |
| Beds: | 4 |
| Baths: | 4 |
| Year Built: | 1994 |
| Property Taxes: | $14,010 |
| Days On Market: | 2027 |
| Lot Size: | 0,48 |
Description
Amazing Deal!! Spacious contemporary home design situated behind the Balmoral Golf course. Spacious 4900 sq.ft plus finished basement . This charming residence has a new main floor layout (dining room open layout) . The main level entrance foyer with comfortable yet upscale dining room leading to the living room with skylight and panoramic windows overlooking the backyard, family room with fireplace. Elegant Wayne's coating throughout living room, dining, family room and eating area. Main floor new remodeled master bathroom with steam room, 2 walk-in closets updated premium laminate floors throughout main floor. Large open kitchen with an island, stainless steel appliances and granite counter tops. The second level has three large bedrooms, and the 2nd floor new remodeled bathroom. Lower level/basement with large open layout recreation room along with a 2nd Kitchen & island style bar. Comes with built-in home stereo system great for indoor entertainment. Phenomenal backyard patio deck with Gazebo great for entertaining. Magnificent landscaping surrounding with exterior sprinkler system.
Property Specifics
| Single Family | |
| — | |
| Contemporary | |
| 1994 | |
| Full | |
| — | |
| No | |
| 0.48 |
| Will | |
| Balmoral Woods | |
| 0 / Not Applicable | |
| None | |
| Community Well | |
| Public Sewer | |
| 10756859 | |
| 2315284010220000 |
Property History
| DATE: | EVENT: | PRICE: | SOURCE: |
|---|---|---|---|
| 26 Oct, 2018 | Sold | $320,000 | MRED MLS |
| 22 Oct, 2018 | Under contract | $348,000 | MRED MLS |
| 31 Aug, 2018 | Listed for sale | $348,000 | MRED MLS |
| 30 Nov, 2020 | Sold | $380,000 | MRED MLS |
| 23 Oct, 2020 | Under contract | $376,900 | MRED MLS |
| 6 Jul, 2020 | Listed for sale | $376,900 | MRED MLS |
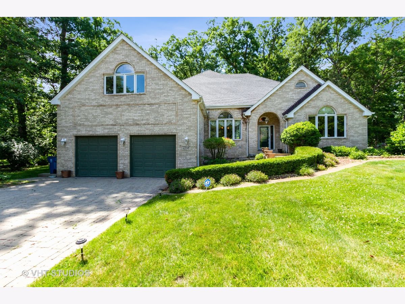
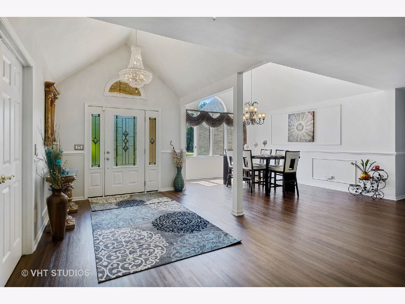
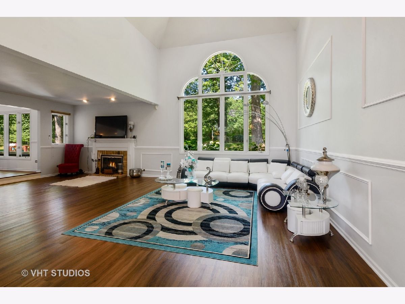
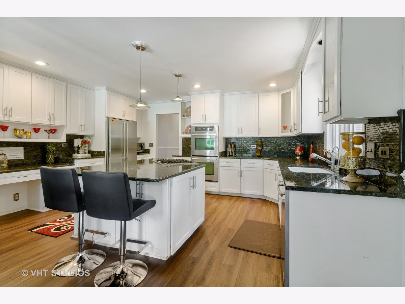
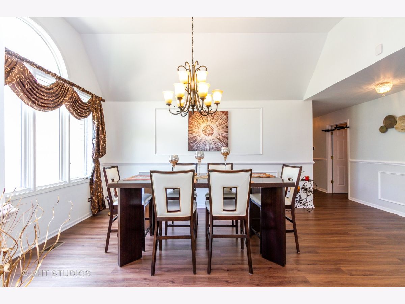
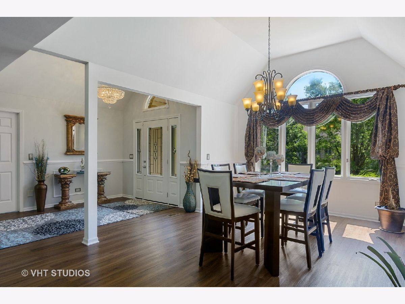
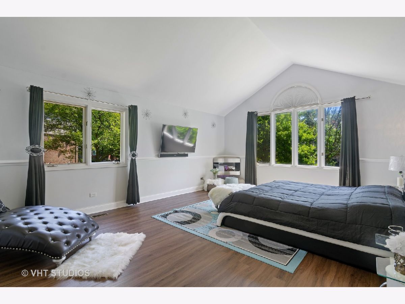
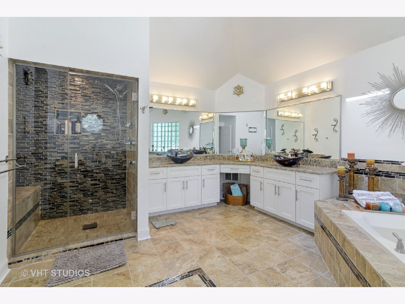
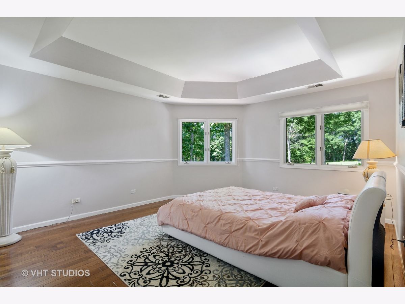
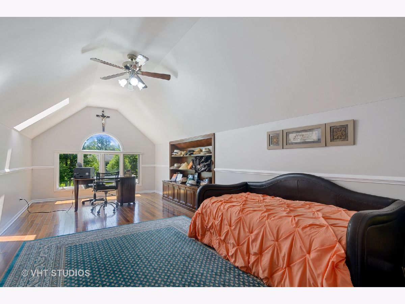
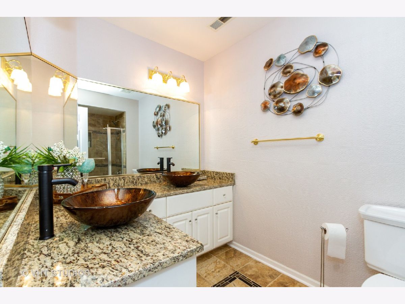
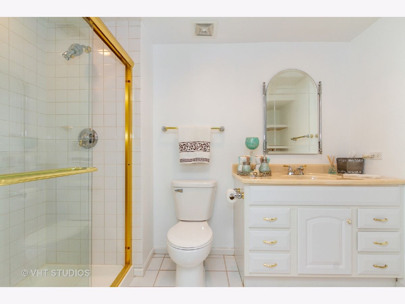
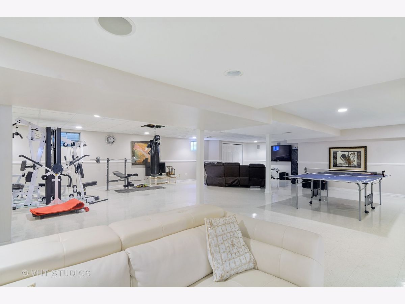
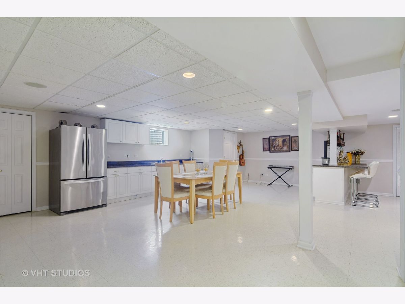
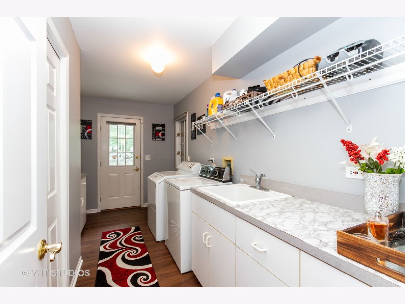
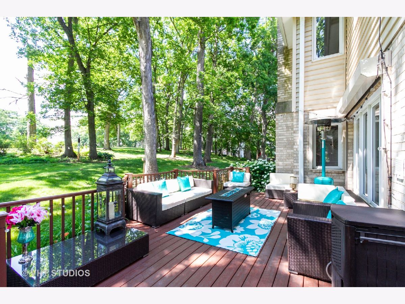
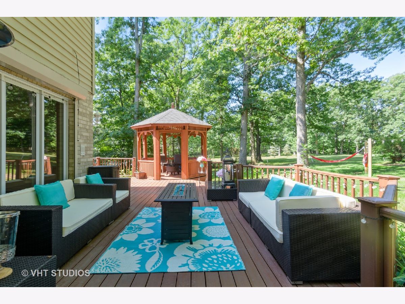
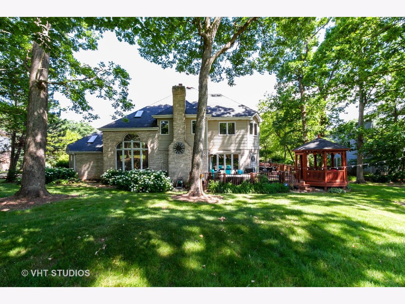
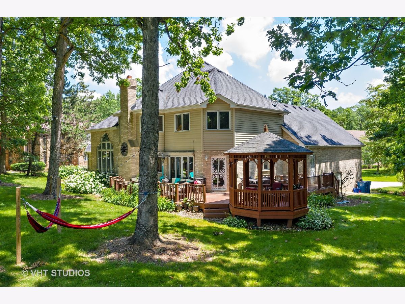
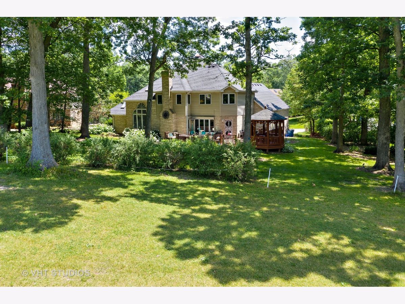
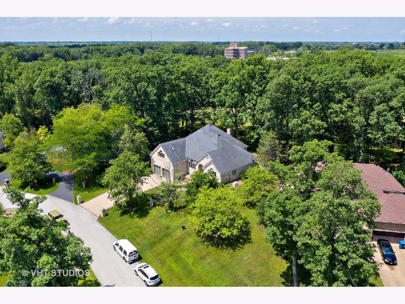
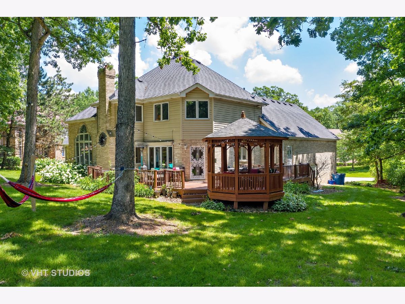
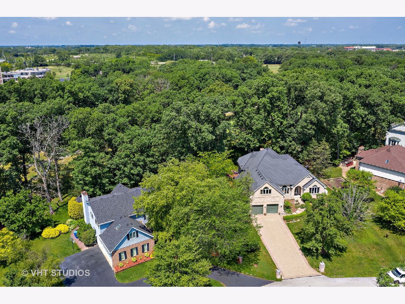
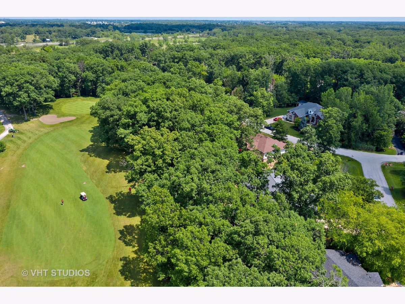
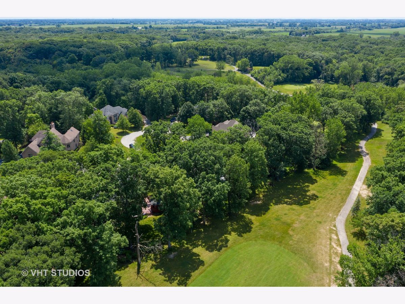
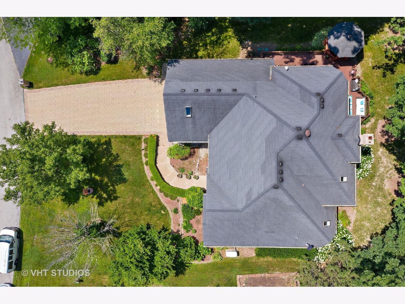
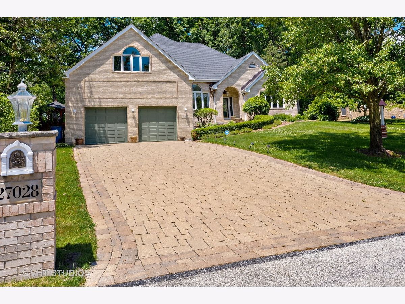
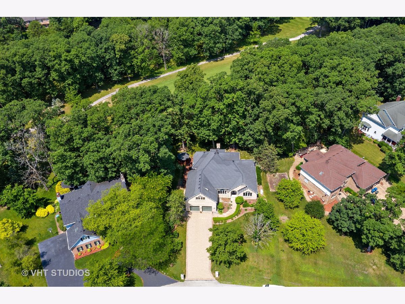
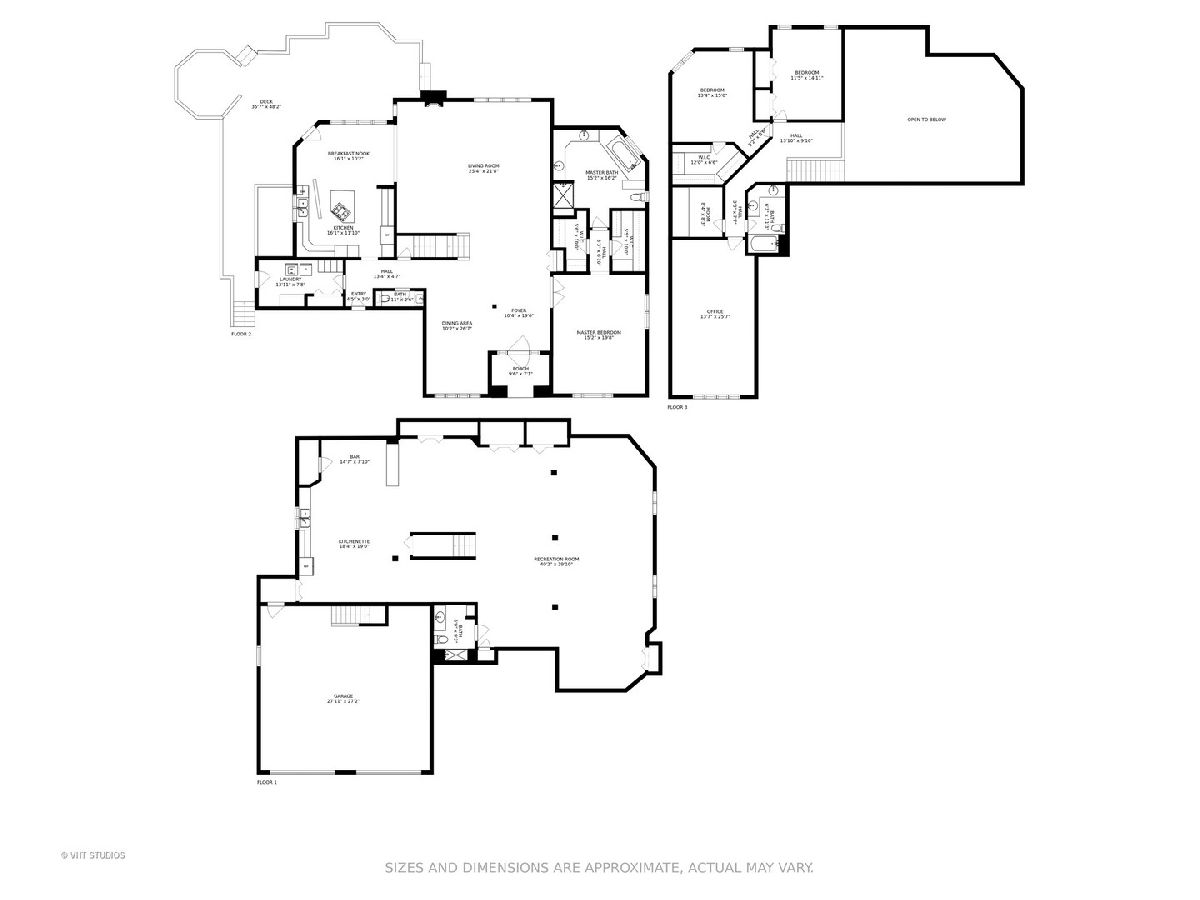
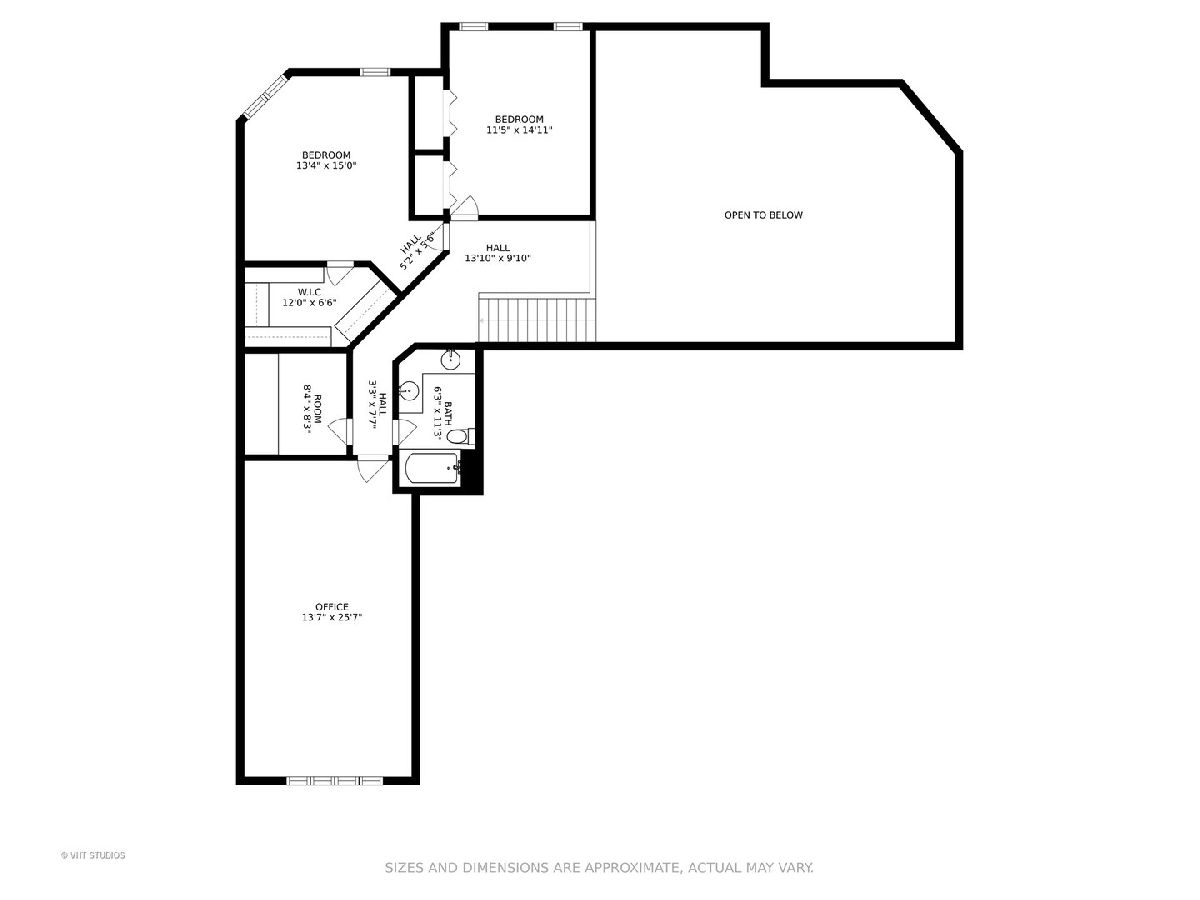
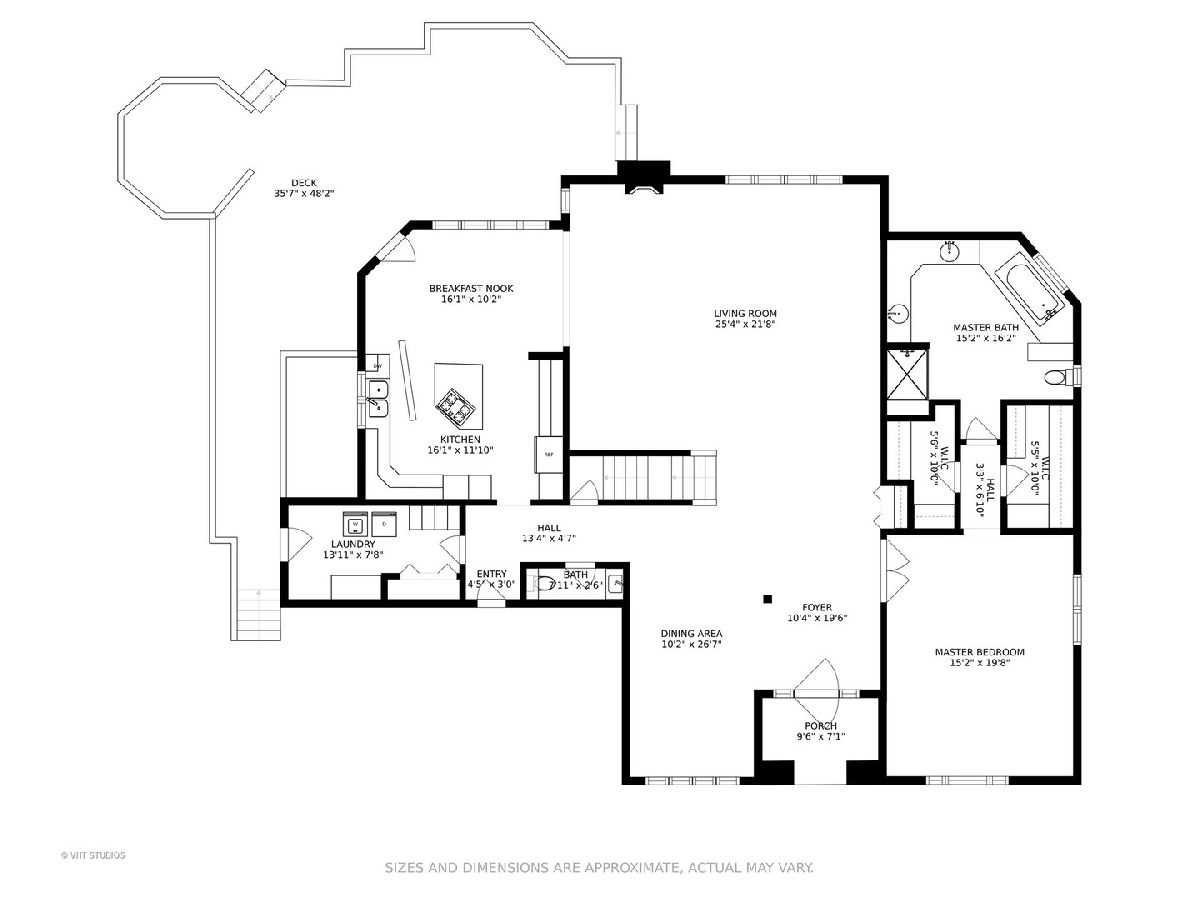
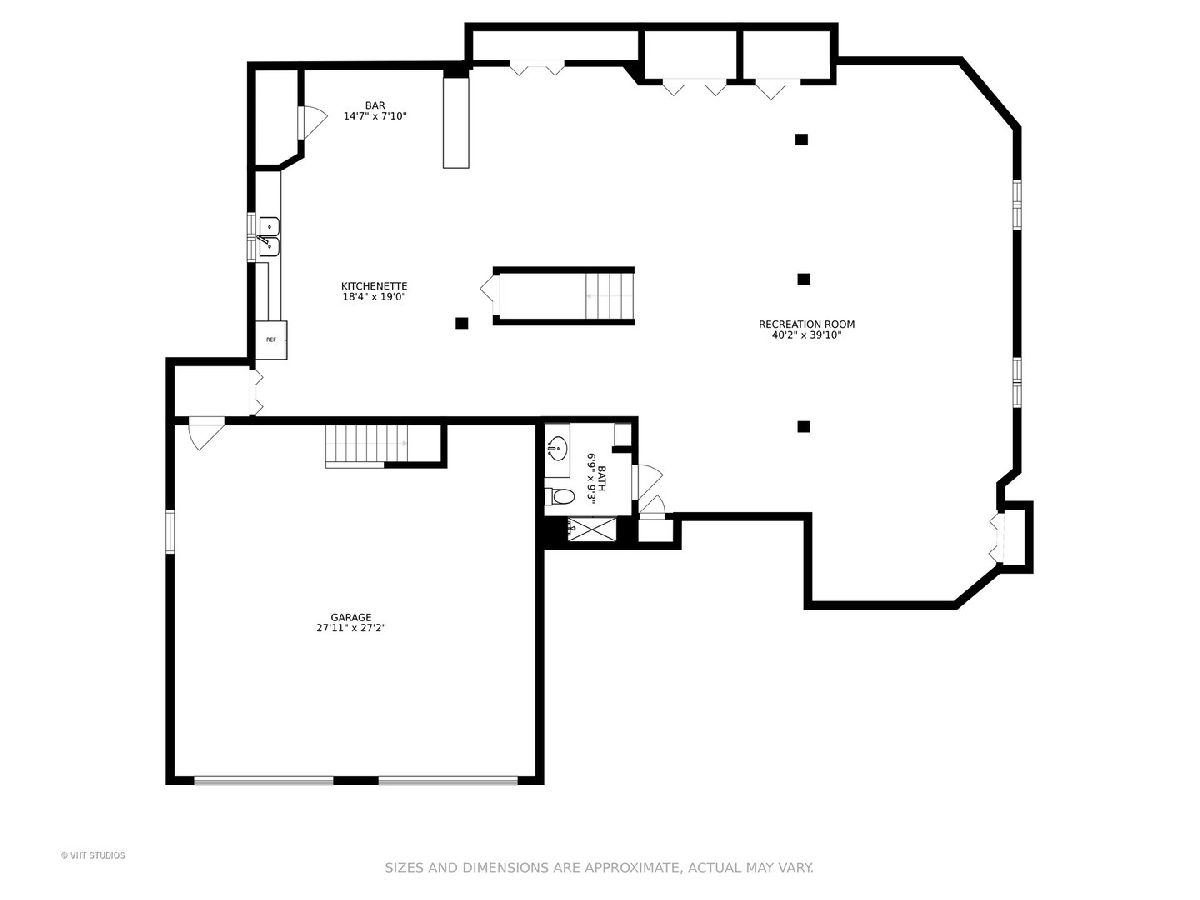
Room Specifics
Total Bedrooms: 4
Bedrooms Above Ground: 4
Bedrooms Below Ground: 0
Dimensions: —
Floor Type: Carpet
Dimensions: —
Floor Type: Carpet
Dimensions: —
Floor Type: Carpet
Full Bathrooms: 4
Bathroom Amenities: Whirlpool,Separate Shower,Steam Shower
Bathroom in Basement: 1
Rooms: Recreation Room,Foyer
Basement Description: Finished
Other Specifics
| 2.5 | |
| Concrete Perimeter,Pillar/Post/Pier,Other | |
| Brick,Other | |
| Deck, Patio, Brick Paver Patio, Storms/Screens | |
| Cul-De-Sac,Golf Course Lot,Landscaped | |
| 85X201X160X154 | |
| — | |
| Full | |
| Vaulted/Cathedral Ceilings, Skylight(s), Bar-Wet, Hardwood Floors, First Floor Bedroom, First Floor Full Bath | |
| Double Oven, Range, Microwave, Dishwasher, Refrigerator, Washer, Dryer | |
| Not in DB | |
| Clubhouse, Curbs, Gated, Sidewalks, Street Lights, Street Paved | |
| — | |
| — | |
| Wood Burning |
Tax History
| Year | Property Taxes |
|---|---|
| 2018 | $12,396 |
| 2020 | $14,010 |
Contact Agent
Nearby Similar Homes
Nearby Sold Comparables
Contact Agent
Listing Provided By
Baird & Warner

